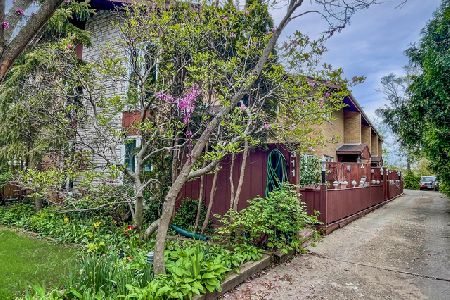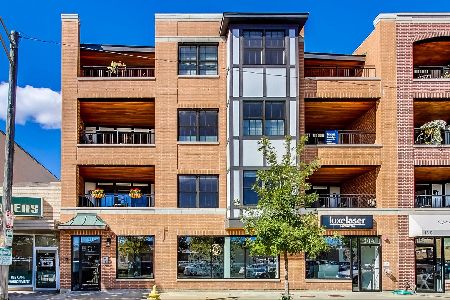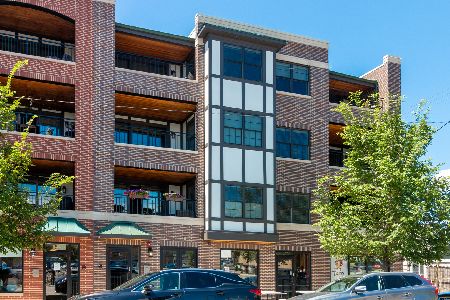20 Fairview Avenue, Park Ridge, Illinois 60068
$559,900
|
Sold
|
|
| Status: | Closed |
| Sqft: | 2,000 |
| Cost/Sqft: | $280 |
| Beds: | 3 |
| Baths: | 3 |
| Year Built: | 2015 |
| Property Taxes: | $0 |
| Days On Market: | 3919 |
| Lot Size: | 0,00 |
Description
Model is complete! Ready to show! Phase 1 of 3 is ready in this 18 unit building. 2,000 square feet of luxury living on one level! No stairs to deal with! The Fairview Station, Uptown Park Ridge's newest development. 1/2 block to Metra train station. Phase 1 of this 18 unit condo complex will be delivered June 2016. Showings available now so you can select finishes. Your new home is located just steps from the train & all that uptown has to offer. Each unit offers a semi private elevator, light & bright open kitchen/ great room overlooking glass enclosed breakfast room & adjoining patio w/ stunning views. Master suites, in unit laundry & garage parking. Additional outdoor parking available for lease for $75 per month.
Property Specifics
| Condos/Townhomes | |
| 4 | |
| — | |
| 2015 | |
| None | |
| — | |
| No | |
| — |
| Cook | |
| Uptown Condominiums | |
| 150 / Monthly | |
| Water,Parking,Insurance,Exterior Maintenance,Lawn Care,Scavenger,Snow Removal | |
| Lake Michigan | |
| Public Sewer | |
| 08904515 | |
| 09352020140000 |
Nearby Schools
| NAME: | DISTRICT: | DISTANCE: | |
|---|---|---|---|
|
Grade School
Theodore Roosevelt Elementary Sc |
64 | — | |
|
Middle School
Lincoln Middle School |
64 | Not in DB | |
|
High School
Maine South High School |
207 | Not in DB | |
Property History
| DATE: | EVENT: | PRICE: | SOURCE: |
|---|---|---|---|
| 8 Jul, 2016 | Sold | $559,900 | MRED MLS |
| 28 Apr, 2015 | Under contract | $559,900 | MRED MLS |
| 28 Apr, 2015 | Listed for sale | $559,900 | MRED MLS |
Room Specifics
Total Bedrooms: 3
Bedrooms Above Ground: 3
Bedrooms Below Ground: 0
Dimensions: —
Floor Type: Hardwood
Dimensions: —
Floor Type: Hardwood
Full Bathrooms: 3
Bathroom Amenities: Separate Shower,Double Sink,Full Body Spray Shower
Bathroom in Basement: 0
Rooms: Balcony/Porch/Lanai,Breakfast Room,Foyer,Walk In Closet
Basement Description: None
Other Specifics
| 1 | |
| Concrete Perimeter | |
| Concrete,Off Alley | |
| Balcony, Storms/Screens, End Unit, Cable Access | |
| — | |
| 150X140 | |
| — | |
| Full | |
| Elevator, Hardwood Floors, First Floor Bedroom, First Floor Laundry, First Floor Full Bath, Laundry Hook-Up in Unit | |
| Range, Microwave, Dishwasher, High End Refrigerator, Washer, Dryer, Disposal, Stainless Steel Appliance(s) | |
| Not in DB | |
| — | |
| — | |
| Elevator(s), Storage, Park, Security Door Lock(s) | |
| — |
Tax History
| Year | Property Taxes |
|---|
Contact Agent
Nearby Similar Homes
Nearby Sold Comparables
Contact Agent
Listing Provided By
RE/MAX Properties Northwest









