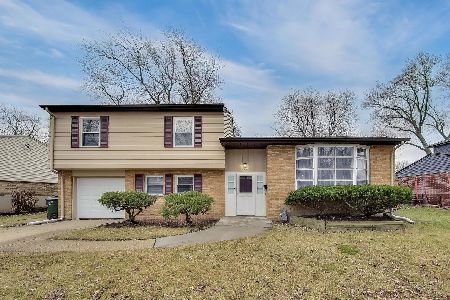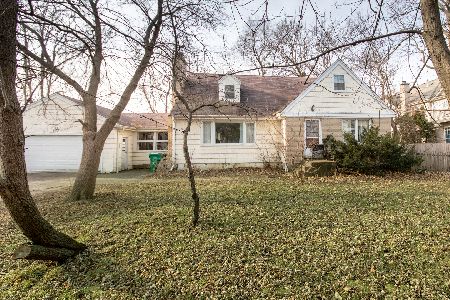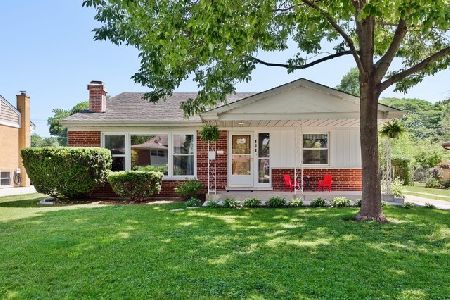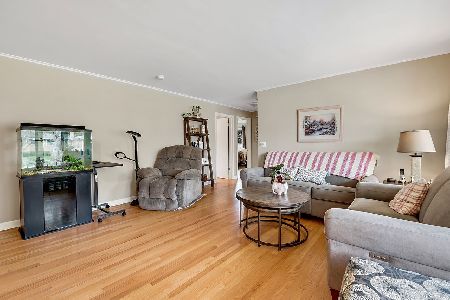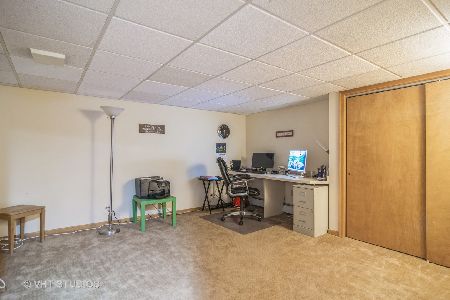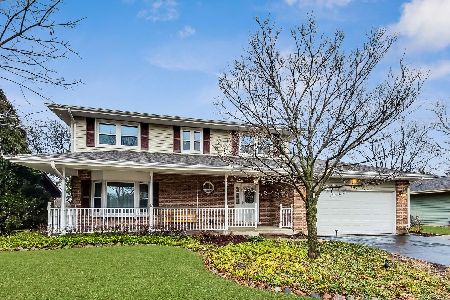20 Forrest Avenue, Arlington Heights, Illinois 60004
$511,000
|
Sold
|
|
| Status: | Closed |
| Sqft: | 1,936 |
| Cost/Sqft: | $232 |
| Beds: | 3 |
| Baths: | 3 |
| Year Built: | 1961 |
| Property Taxes: | $7,519 |
| Days On Market: | 1778 |
| Lot Size: | 0,20 |
Description
Stunning mid-century contemporary beauty! Located in one of Arlington Heights finest tree-lined streets with top schools within walking distance. This bi-level has been lovingly renovated from architectural roof to double pane windows to all new solid wood doors, recessed lighting, sparkling light fixtures and much, much more. The sellers have painstakenly worked on the details to express their unique style; this home has an elegant feel the moment you set foot; you will feel at peace with the clean lined interior and expressions its modern attributes. The three-bedroom, three-bathroom show-stopper invites you in with a paver block walk to the main entrance which is tucked between the garage and the house. Step inside the sleek home and there you will see how the rooms seamlessly flow into each other. The inviting well-lit sunny living room is open to the dining room that faces the designer chef's kitchen. With 6-burner Thermador range & dishwasher and slimline Subzero, custom stainless steel Vent-a-Hood and hidden microwave it appeals to novice as well as expert cooks. Kitchen also features mission style cabinets, quartz countertop, Kohler farmhouse sink, Milano glass tile and more. Don't miss the three full bathrooms that have been totally updated with modern finishes including quartz, marble, and all Kohler. Family room includes custom cabinetry and updated wood fireplace. The home also includes a finished gym/utility room and plenty of closets. You can step outside from lower level and find yourself in a gated backyard retreat complete with Chicago paver block patio, stone sitting wall, and flagstone sitting area for relaxing and taking in the professional landscaped expansive yard with assorted trees and plants. Most of the renovations occurred in 2014. New high efficiency furnace and AC in 2020.
Property Specifics
| Single Family | |
| — | |
| Bi-Level | |
| 1961 | |
| Full | |
| — | |
| No | |
| 0.2 |
| Cook | |
| — | |
| 0 / Not Applicable | |
| None | |
| Lake Michigan | |
| Public Sewer | |
| 11018672 | |
| 03283020570000 |
Nearby Schools
| NAME: | DISTRICT: | DISTANCE: | |
|---|---|---|---|
|
Grade School
Windsor Elementary School |
25 | — | |
|
Middle School
South Middle School |
25 | Not in DB | |
|
High School
Prospect High School |
214 | Not in DB | |
Property History
| DATE: | EVENT: | PRICE: | SOURCE: |
|---|---|---|---|
| 28 Apr, 2021 | Sold | $511,000 | MRED MLS |
| 16 Mar, 2021 | Under contract | $449,900 | MRED MLS |
| 12 Mar, 2021 | Listed for sale | $449,900 | MRED MLS |
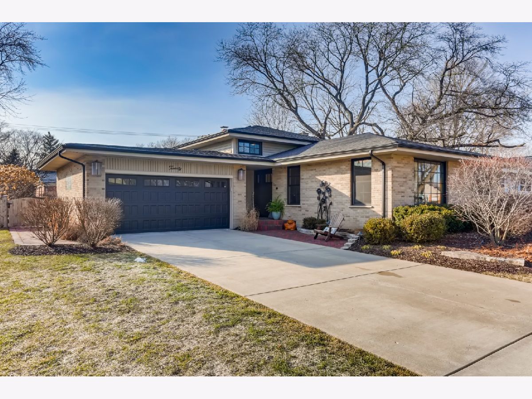
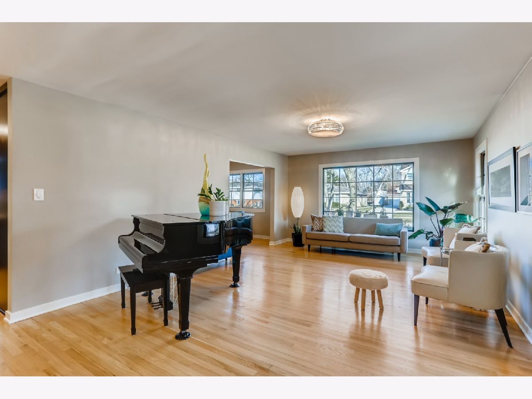
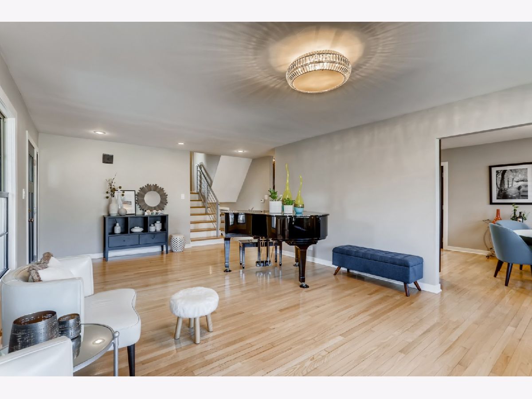
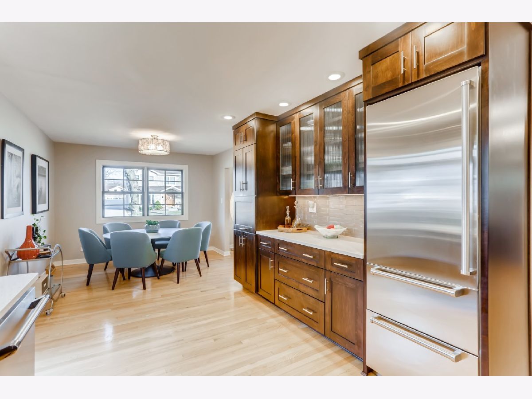
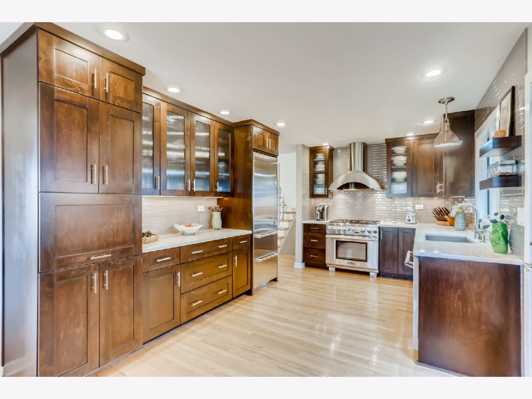
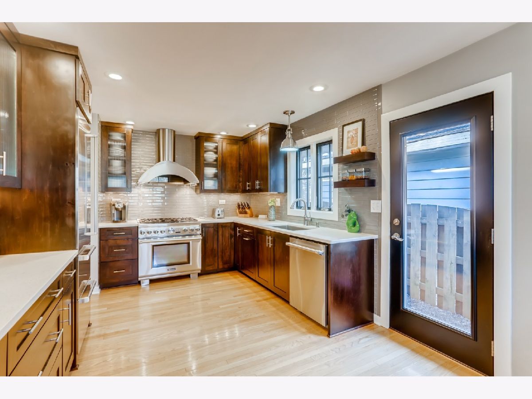
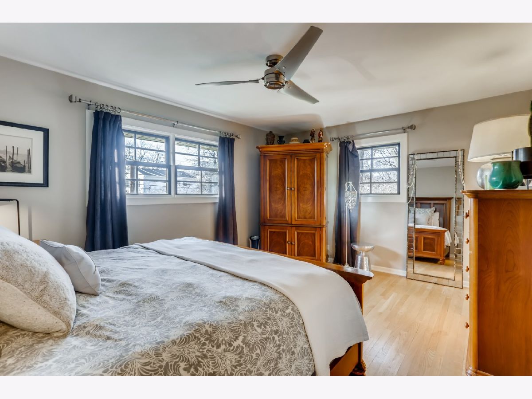
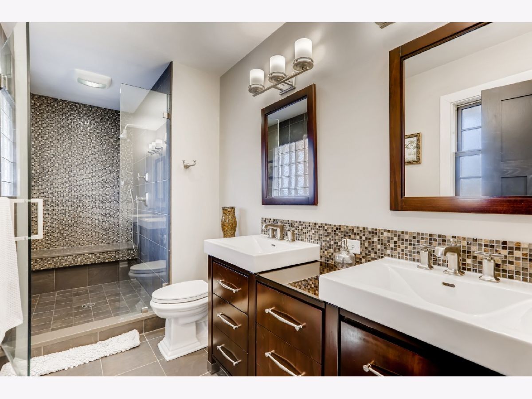
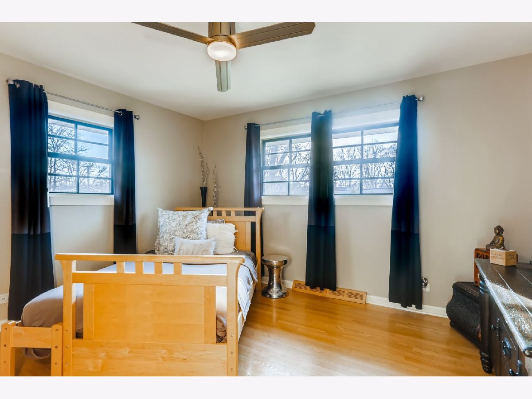
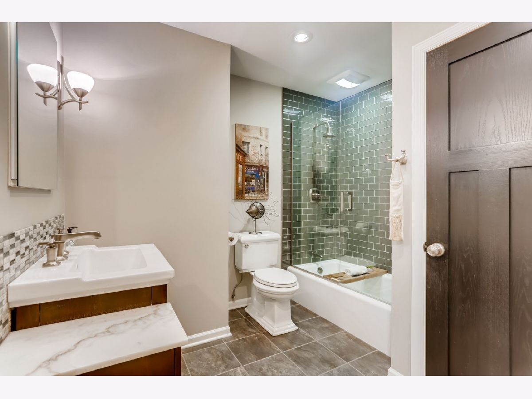
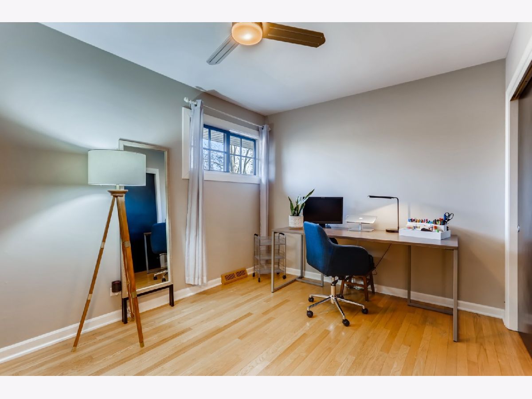
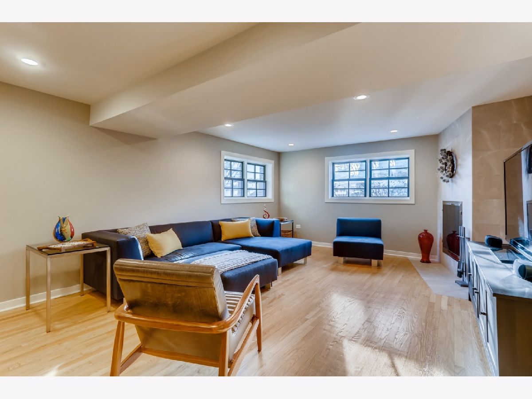
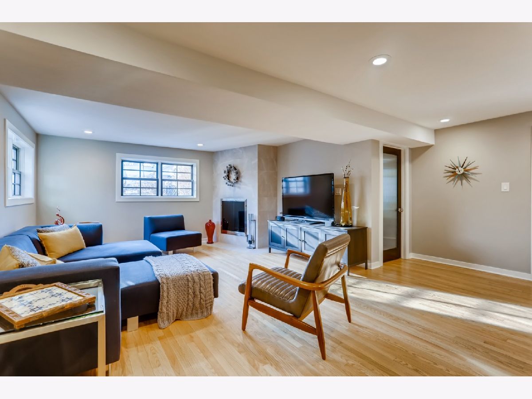
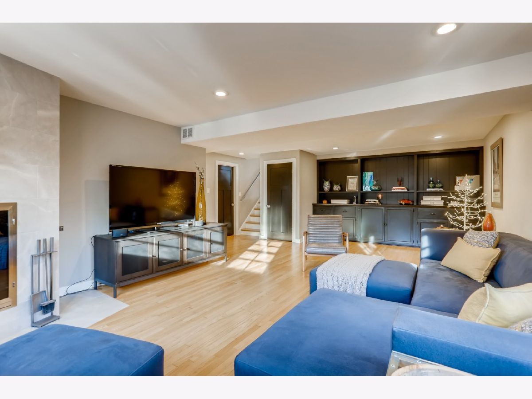
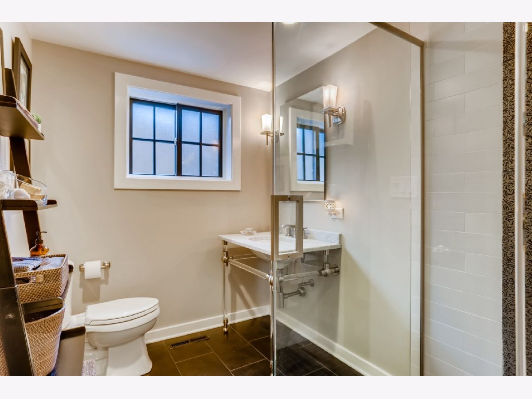
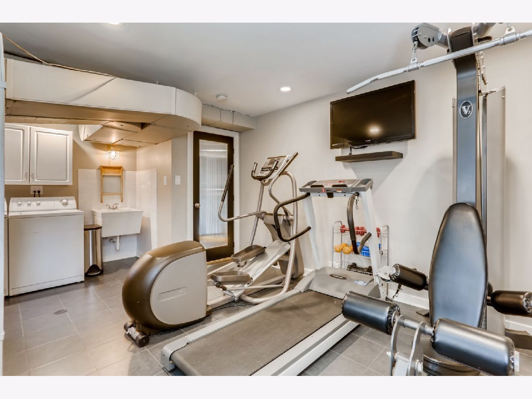
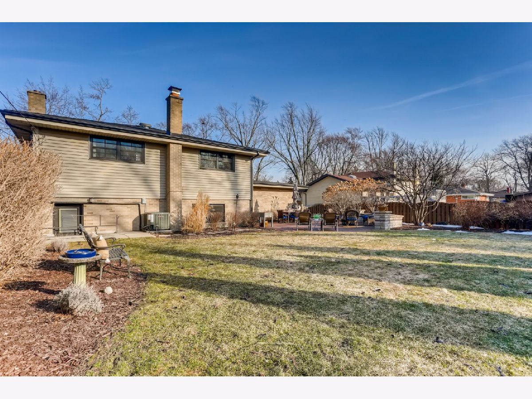
Room Specifics
Total Bedrooms: 3
Bedrooms Above Ground: 3
Bedrooms Below Ground: 0
Dimensions: —
Floor Type: Hardwood
Dimensions: —
Floor Type: Hardwood
Full Bathrooms: 3
Bathroom Amenities: Full Body Spray Shower
Bathroom in Basement: 1
Rooms: Utility Room-Lower Level
Basement Description: Finished
Other Specifics
| 2 | |
| Concrete Perimeter | |
| Concrete | |
| Patio, Dog Run, Brick Paver Patio, Storms/Screens | |
| Fenced Yard,Landscaped,Outdoor Lighting,Sidewalks | |
| 66.70X134 | |
| Full | |
| Full | |
| Hardwood Floors, Built-in Features, Walk-In Closet(s) | |
| Range, Dishwasher, High End Refrigerator, Bar Fridge, Freezer, Washer, Dryer, Stainless Steel Appliance(s) | |
| Not in DB | |
| Park, Pool, Tennis Court(s), Curbs, Sidewalks, Street Lights, Street Paved | |
| — | |
| — | |
| Wood Burning |
Tax History
| Year | Property Taxes |
|---|---|
| 2021 | $7,519 |
Contact Agent
Nearby Similar Homes
Nearby Sold Comparables
Contact Agent
Listing Provided By
Core Realty & Investments, Inc



