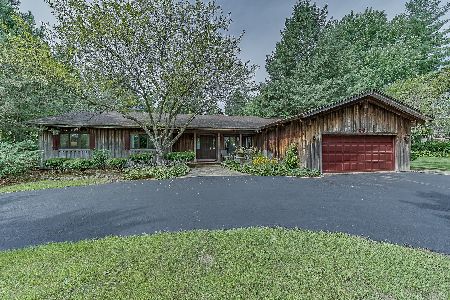20 Hathaway Crescent Road, Sugar Grove, Illinois 60554
$487,500
|
Sold
|
|
| Status: | Closed |
| Sqft: | 2,390 |
| Cost/Sqft: | $207 |
| Beds: | 3 |
| Baths: | 3 |
| Year Built: | 1979 |
| Property Taxes: | $6,860 |
| Days On Market: | 1729 |
| Lot Size: | 0,70 |
Description
PRESTBURY SUBDIVISION Custom built ranch with Atlantic white cedar exterior - an oversize double Lot, in this most desirable, tree lined, mature neighborhood. About 4,800 sf of first floor and finished basement living space. Family friendly layout - open gourmet kitchen with vaulted ceiling - custom cabinetry - oversize island with sink - high-end SS appliances - granite counter tops - hickory flooring - 16' floor to ceiling stone gas log fireplace - walk-in pantry/ laundry room - flows into spacious family room with fireplace that leads to pool area - well appointed formal dining room- full bath - master bedroom with full bath and walk-in closet - two additional bedrooms complete the upper level of this offering - Pella windows throughout - high efficiency central AC and vacuum cleaner system. Lower level has a full wet bar- theater room - gas log fireplace - recreation room - professional offices, exercise room, and storage areas that could be converted to additional bedrooms - full bathroom - sump pump w/emergency battery back-up - 200 amp service. Step outside to a concrete deck with a 20' x 40' in-ground pool - screened gazebo complete with power - surrounded by a privacy fence and manicured landscaping. Two car garage with heat, storage cabinets and epoxy floor covering to store your vehicles and workshop.
Property Specifics
| Single Family | |
| — | |
| Ranch | |
| 1979 | |
| Full | |
| CUSTOM RANCH | |
| No | |
| 0.7 |
| Kane | |
| Prestbury | |
| 100 / Monthly | |
| Pool,Other | |
| Community Well | |
| Public Sewer | |
| 11078893 | |
| 1410401090 |
Property History
| DATE: | EVENT: | PRICE: | SOURCE: |
|---|---|---|---|
| 12 Oct, 2021 | Sold | $487,500 | MRED MLS |
| 24 Aug, 2021 | Under contract | $495,000 | MRED MLS |
| 10 May, 2021 | Listed for sale | $495,000 | MRED MLS |
| 26 Sep, 2022 | Sold | $518,000 | MRED MLS |
| 16 Aug, 2022 | Under contract | $515,000 | MRED MLS |
| 10 Aug, 2022 | Listed for sale | $515,000 | MRED MLS |
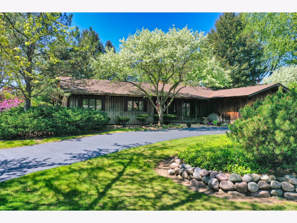
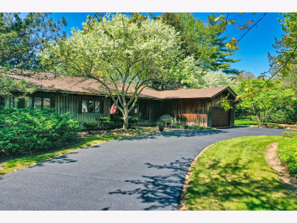
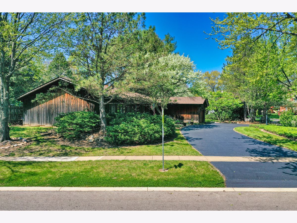
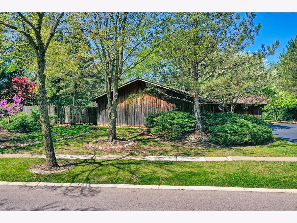
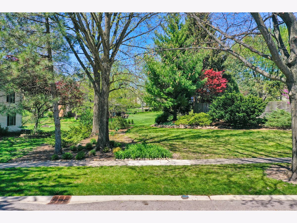
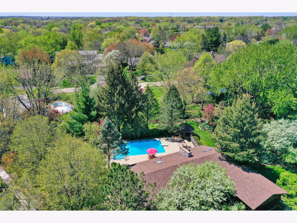
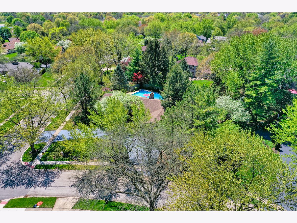
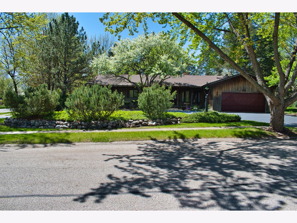
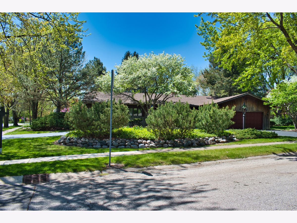
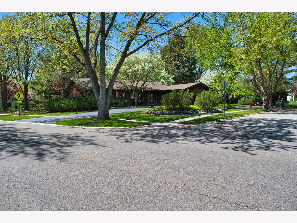
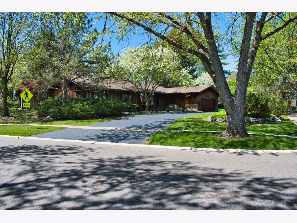
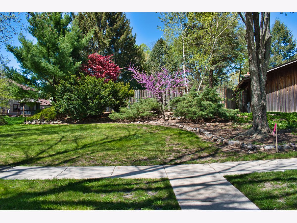
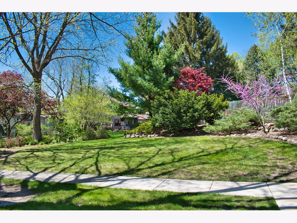
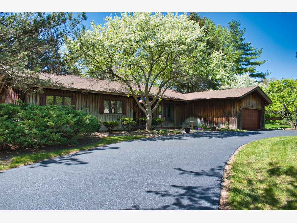
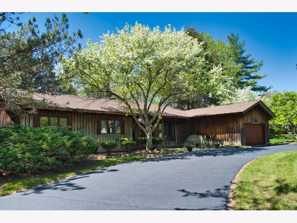
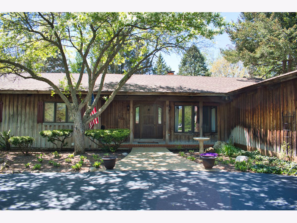
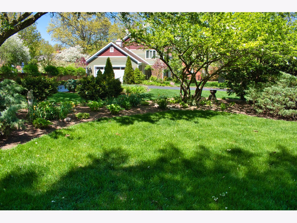
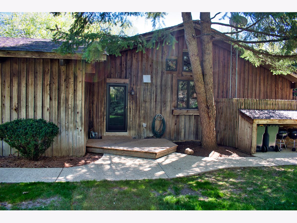
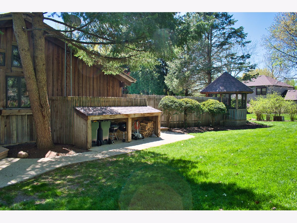
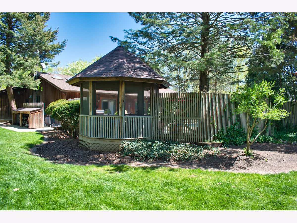
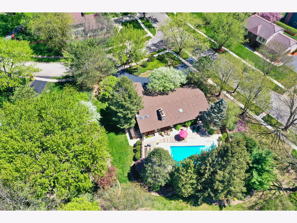
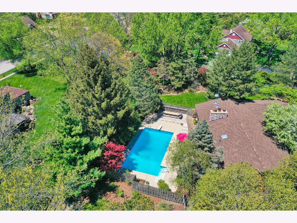
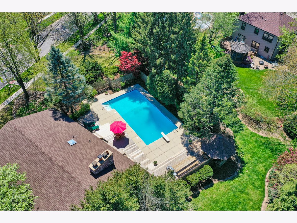
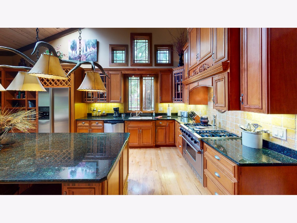
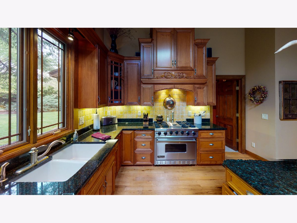
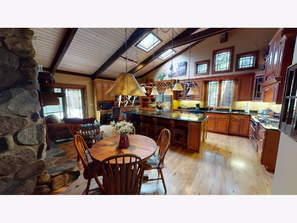
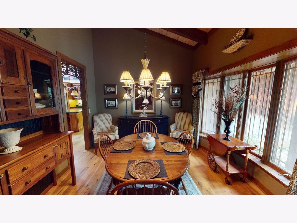
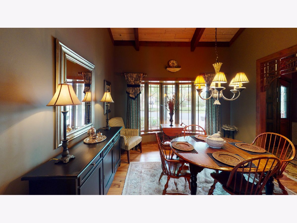
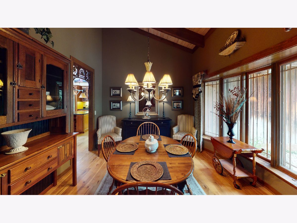
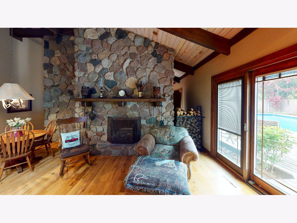
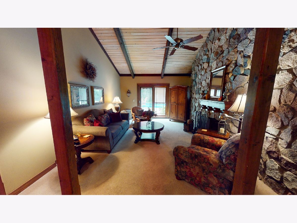
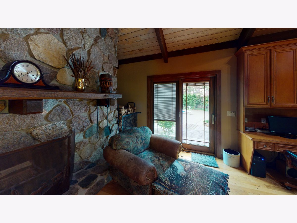
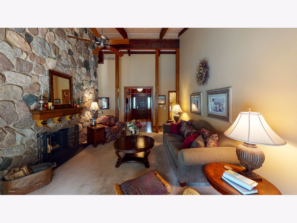
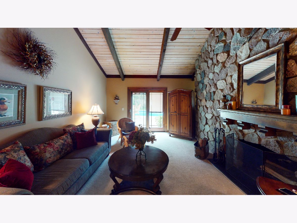
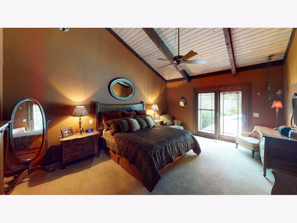
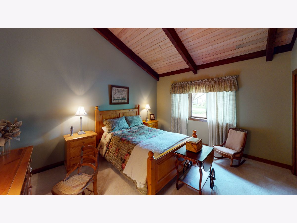
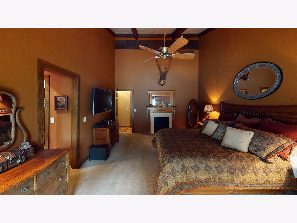
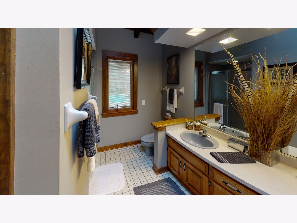
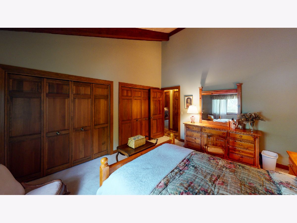
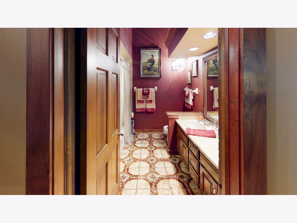
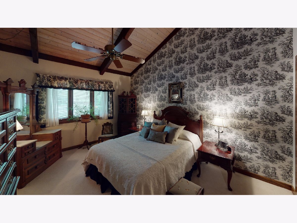
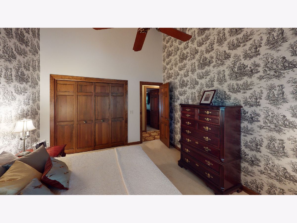
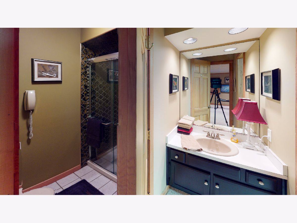
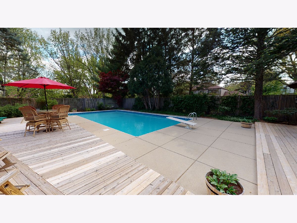
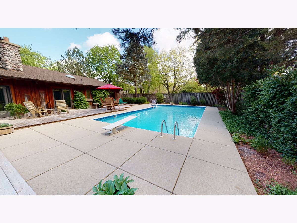
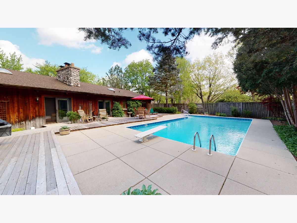
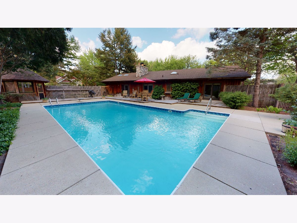
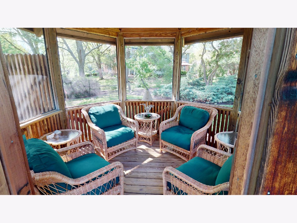
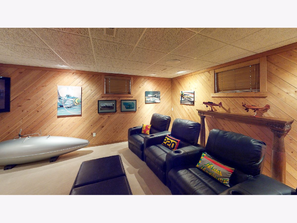
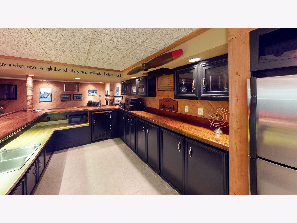
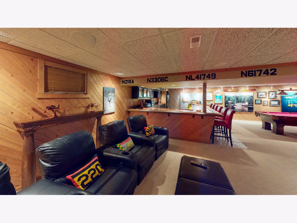
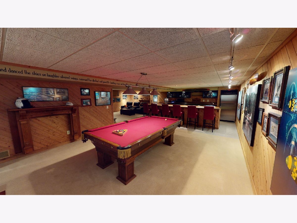
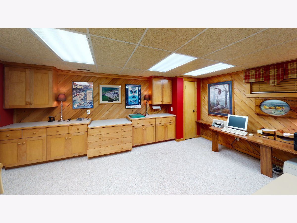
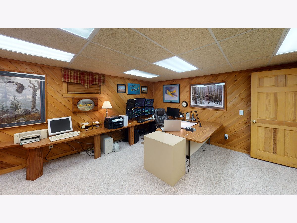
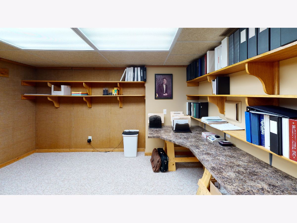
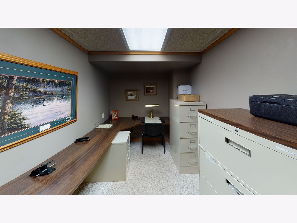
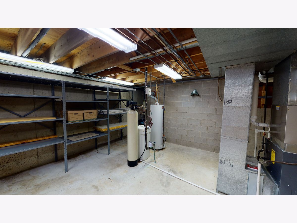
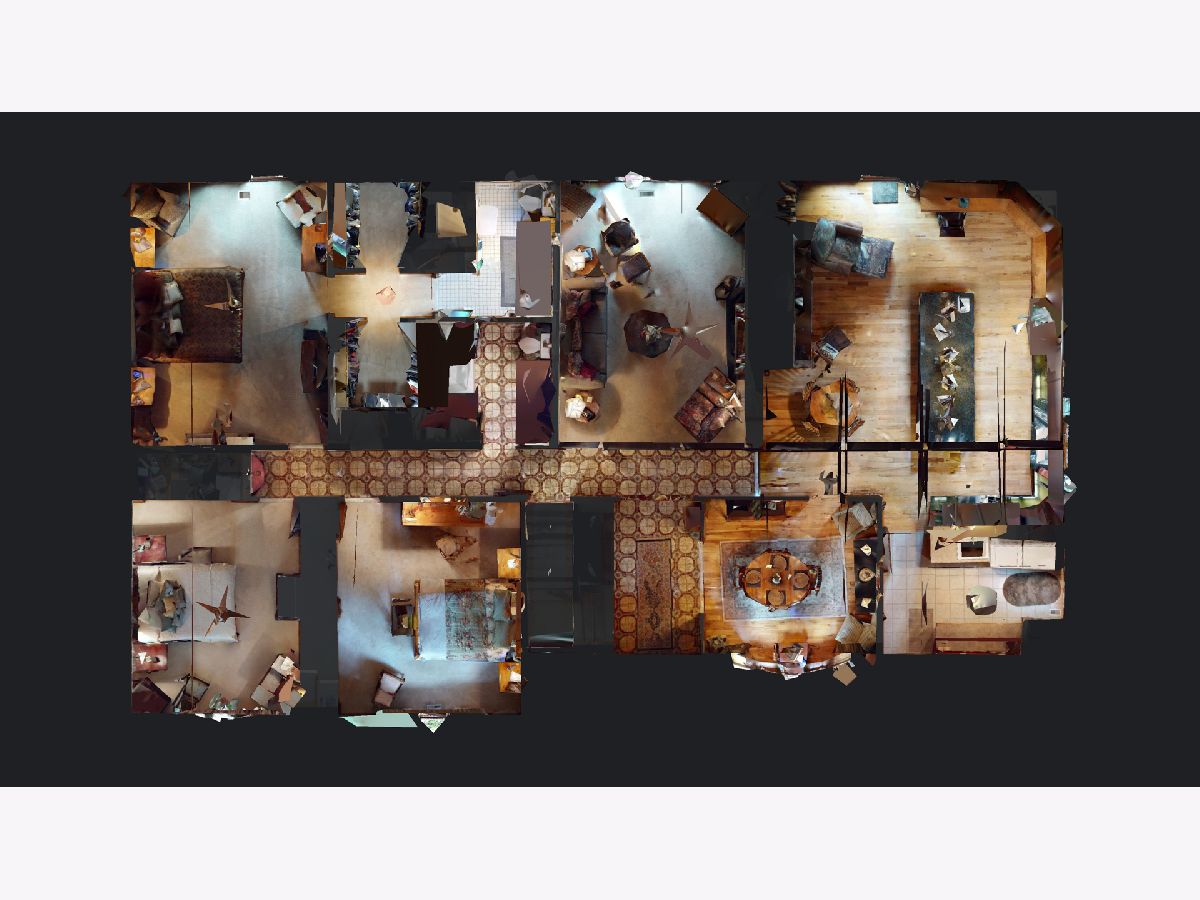
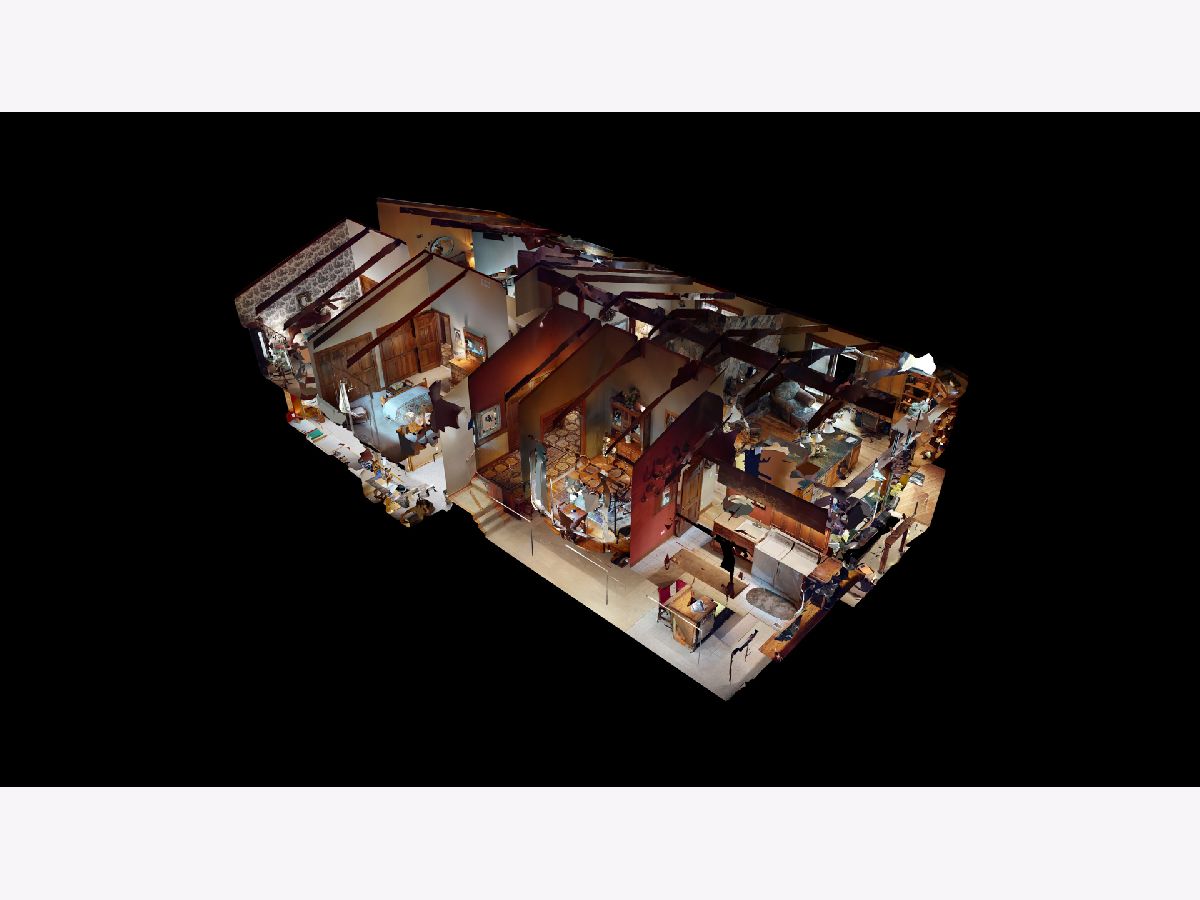
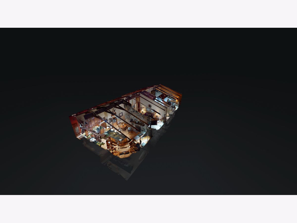
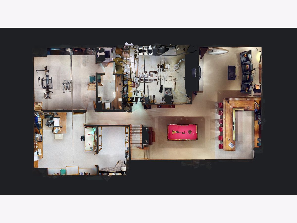
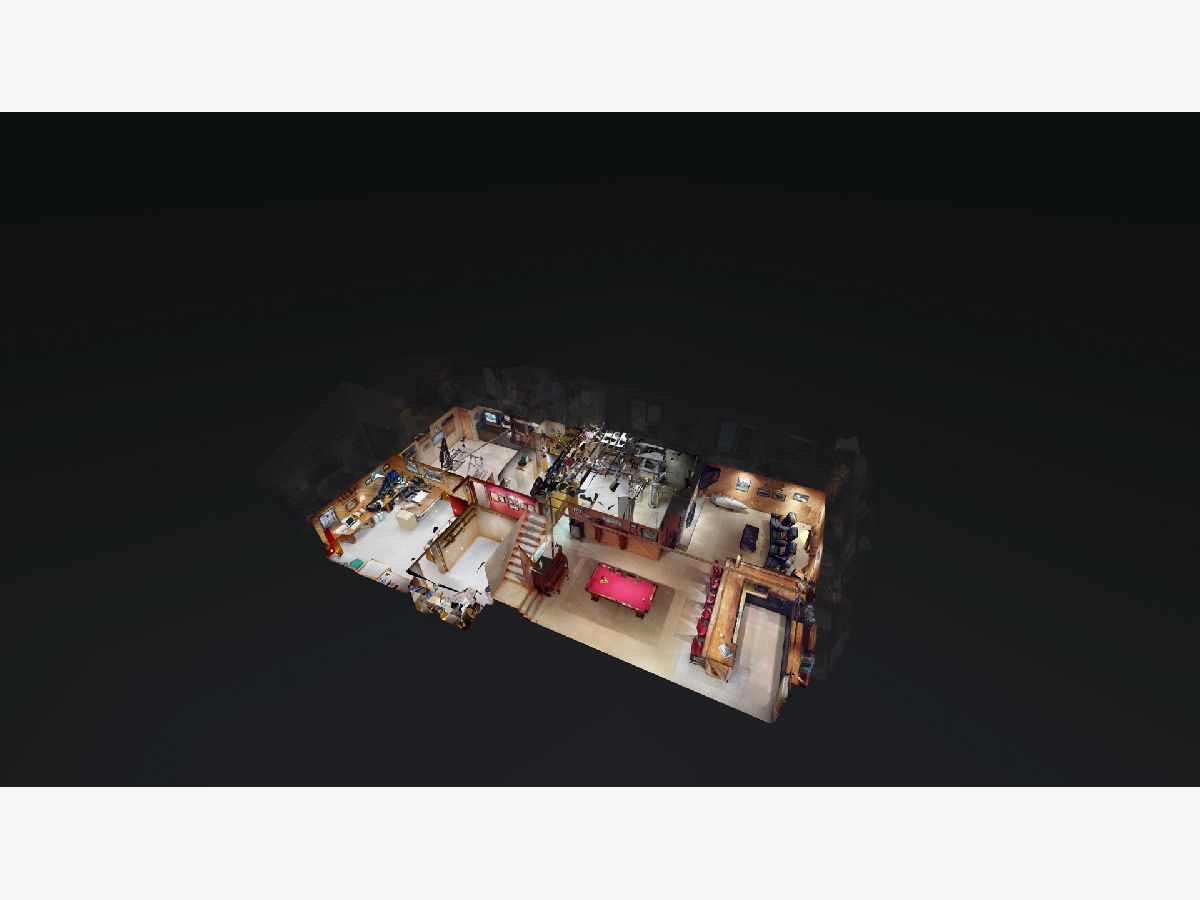
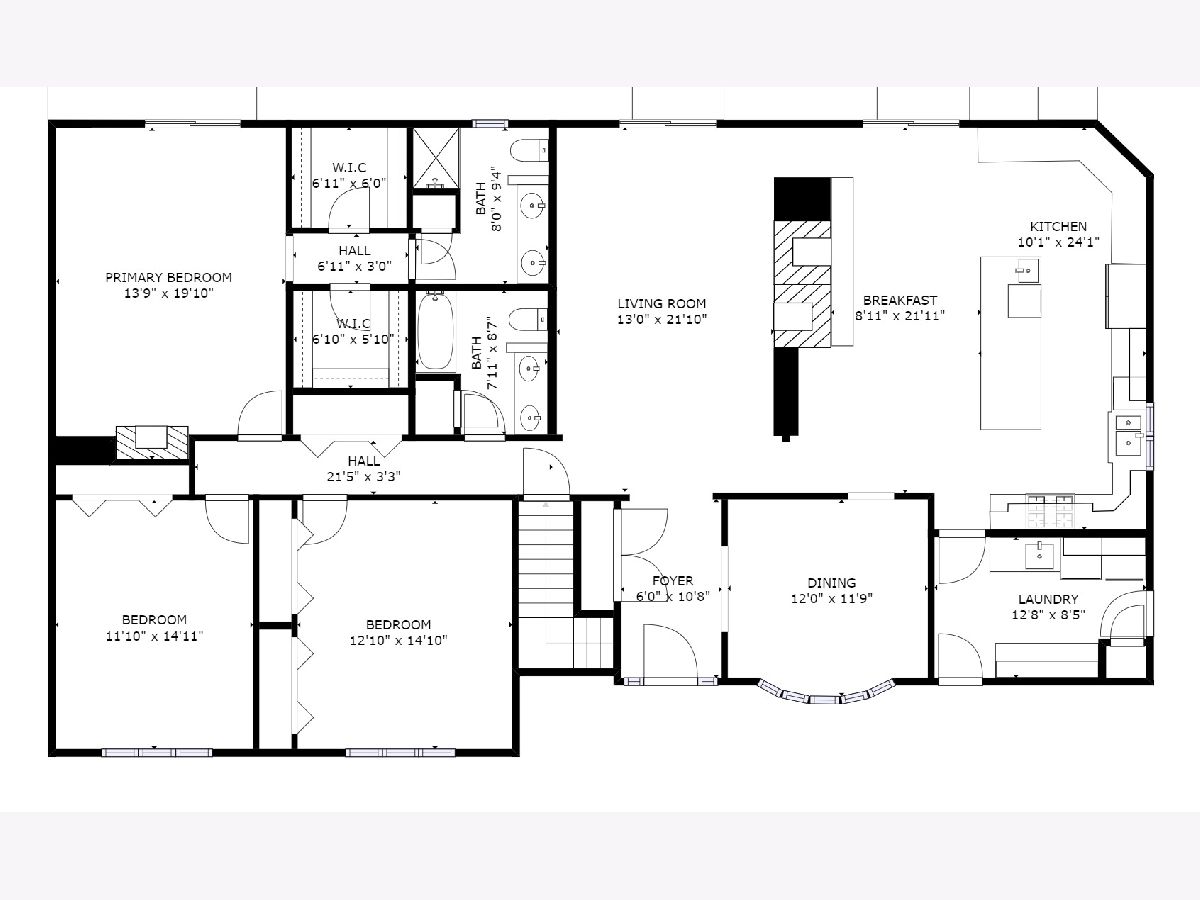
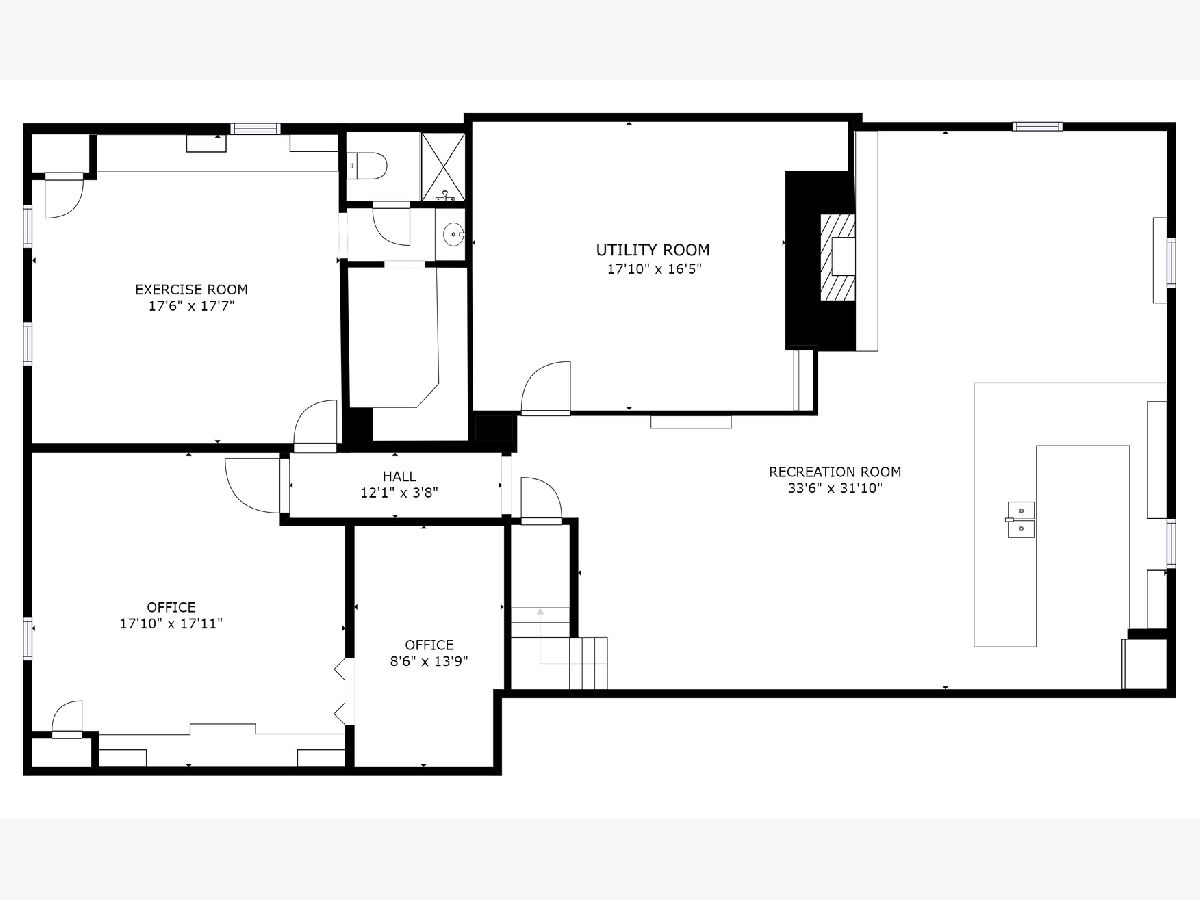
Room Specifics
Total Bedrooms: 3
Bedrooms Above Ground: 3
Bedrooms Below Ground: 0
Dimensions: —
Floor Type: Hardwood
Dimensions: —
Floor Type: Hardwood
Full Bathrooms: 3
Bathroom Amenities: Separate Shower,Double Sink
Bathroom in Basement: 1
Rooms: Exercise Room,Office,Utility Room-Lower Level,Recreation Room
Basement Description: Finished
Other Specifics
| 2 | |
| Concrete Perimeter | |
| Asphalt | |
| Deck, Patio, Stamped Concrete Patio, In Ground Pool | |
| Corner Lot,Sidewalks,Wood Fence | |
| 0000 | |
| Unfinished | |
| Full | |
| Vaulted/Cathedral Ceilings, Skylight(s), Bar-Wet, Hardwood Floors, First Floor Bedroom, First Floor Laundry, First Floor Full Bath, Walk-In Closet(s), Ceiling - 10 Foot, Special Millwork, Some Wood Floors, Granite Counters, Health Facilities, Some Wall-To-Wall Cp | |
| — | |
| Not in DB | |
| Clubhouse, Park, Pool, Airport/Runway, Curbs, Sidewalks, Street Paved | |
| — | |
| — | |
| Wood Burning |
Tax History
| Year | Property Taxes |
|---|---|
| 2021 | $6,860 |
| 2022 | $6,858 |
Contact Agent
Nearby Similar Homes
Nearby Sold Comparables
Contact Agent
Listing Provided By
Baird & Warner





