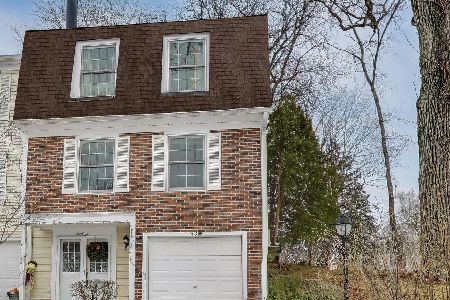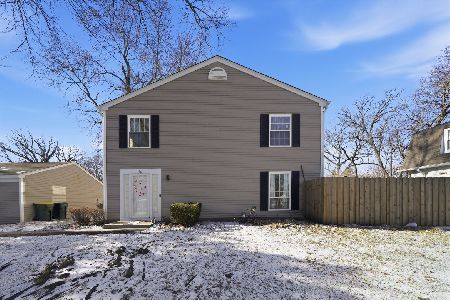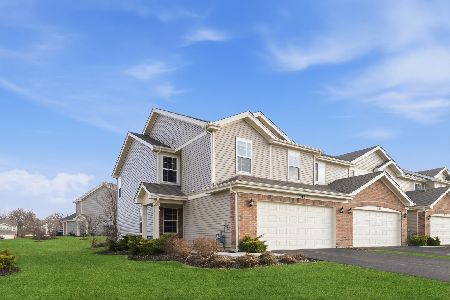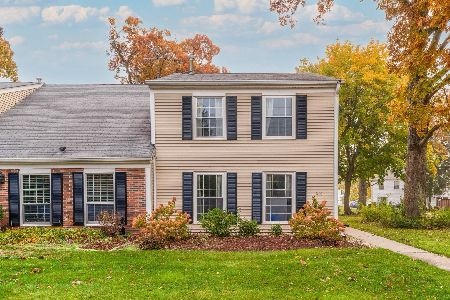20 Hickory Lane, Cary, Illinois 60013
$175,000
|
Sold
|
|
| Status: | Closed |
| Sqft: | 2,023 |
| Cost/Sqft: | $86 |
| Beds: | 3 |
| Baths: | 2 |
| Year Built: | 1974 |
| Property Taxes: | $3,596 |
| Days On Market: | 1830 |
| Lot Size: | 0,00 |
Description
Awesome end-unit 3 bedroom townhome redone in the last 4 years. Kitchen features granite counters, stainless appliance pkg, wine bar with wine fridge, plenty of cabinets, breakfast bar, pendant lights, undercabinet lights. Hardwood floors and classy wainscott throughout 1st floor. All new windows, patio doors. Wood look ceramic tile in large foyer and family room. Modern baths, granite counters. Furnace and hot water htr 4 years old. Front load washer and dryer less than 4 years new. Patio opens to wooded area.There's an attached garage too. Bright Oaks has a pool and clubhouse. All in the most convenient Cary location.
Property Specifics
| Condos/Townhomes | |
| 3 | |
| — | |
| 1974 | |
| Full,Walkout | |
| — | |
| No | |
| — |
| Mc Henry | |
| Bright Oaks | |
| 205 / Monthly | |
| Insurance,Clubhouse,Exterior Maintenance,Lawn Care,Snow Removal | |
| Public | |
| Public Sewer | |
| 10974895 | |
| 1912153005 |
Property History
| DATE: | EVENT: | PRICE: | SOURCE: |
|---|---|---|---|
| 27 Jun, 2008 | Sold | $136,000 | MRED MLS |
| 18 May, 2008 | Under contract | $142,500 | MRED MLS |
| — | Last price change | $149,900 | MRED MLS |
| 4 Feb, 2008 | Listed for sale | $149,900 | MRED MLS |
| 28 Apr, 2016 | Sold | $136,000 | MRED MLS |
| 10 Mar, 2016 | Under contract | $134,900 | MRED MLS |
| 1 Mar, 2016 | Listed for sale | $134,900 | MRED MLS |
| 28 Oct, 2016 | Sold | $80,000 | MRED MLS |
| 18 Sep, 2016 | Under contract | $85,000 | MRED MLS |
| 16 Sep, 2016 | Listed for sale | $85,000 | MRED MLS |
| 2 Mar, 2021 | Sold | $175,000 | MRED MLS |
| 22 Jan, 2021 | Under contract | $174,900 | MRED MLS |
| 19 Jan, 2021 | Listed for sale | $174,900 | MRED MLS |
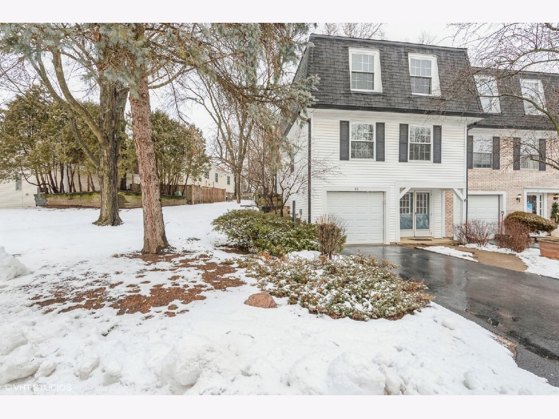
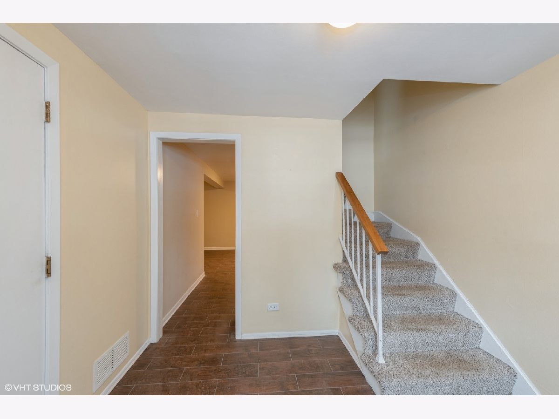
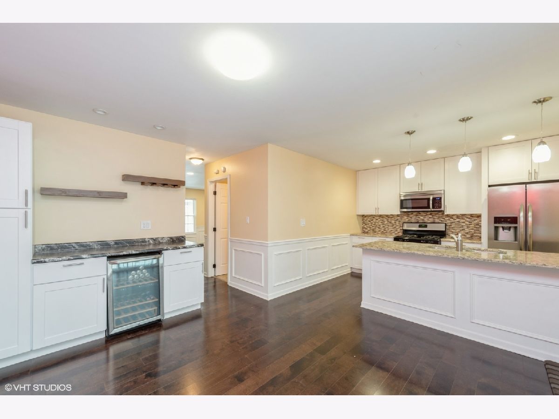
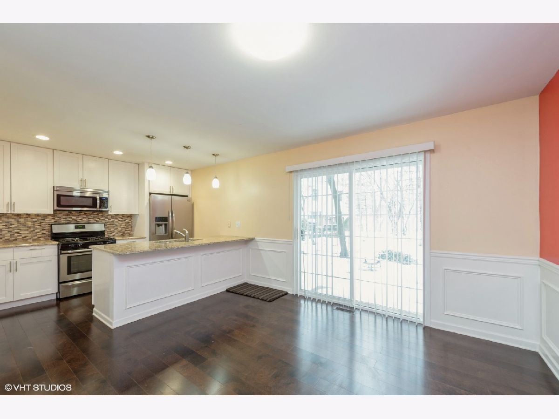
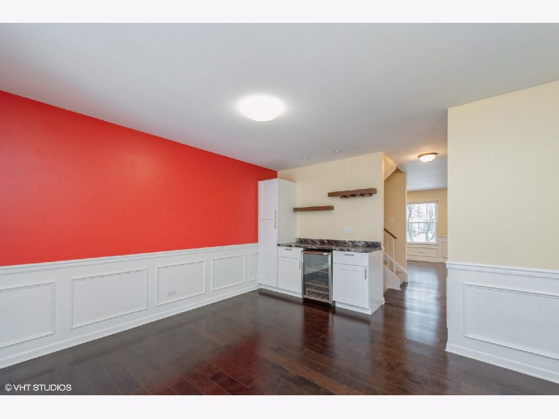
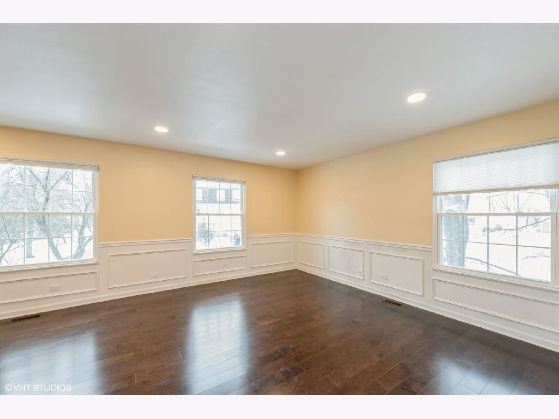
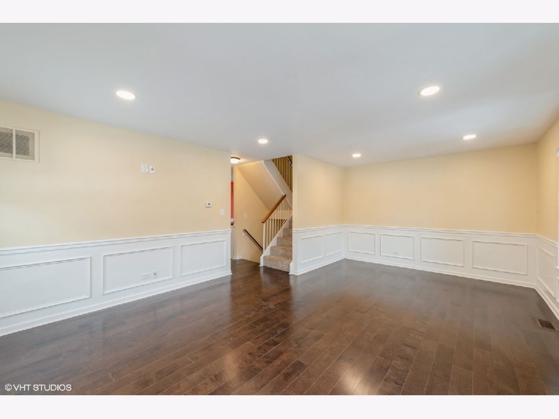
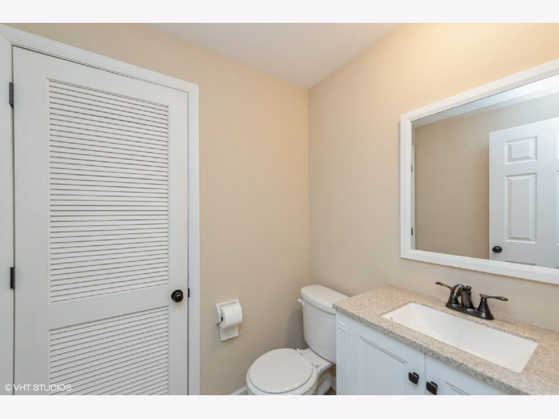
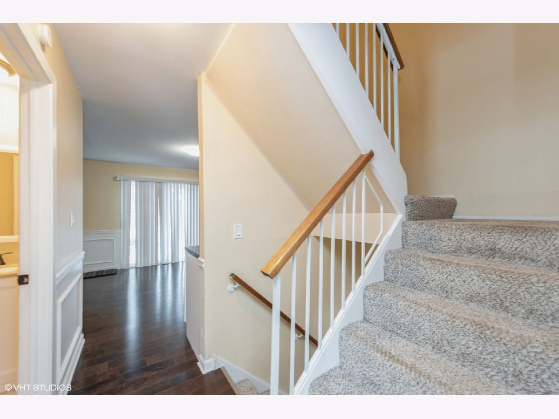
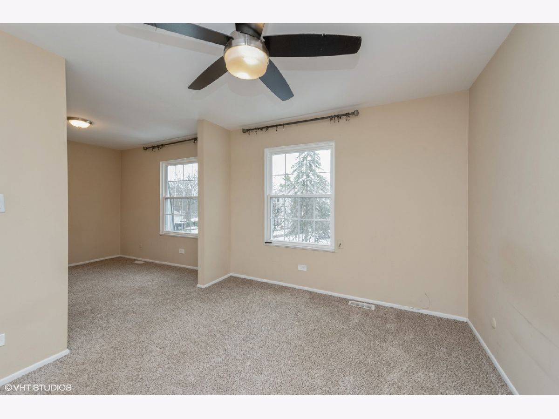
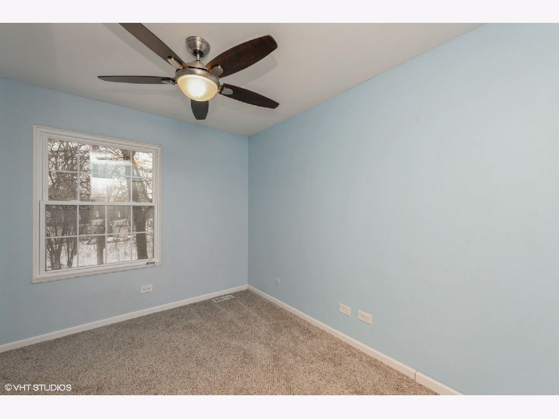
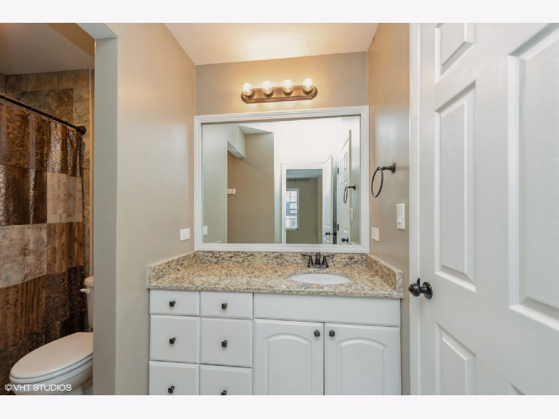
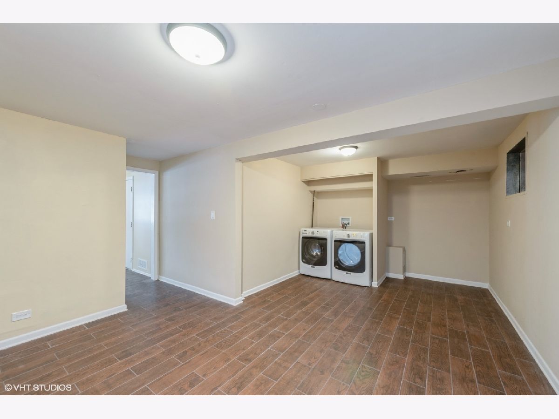
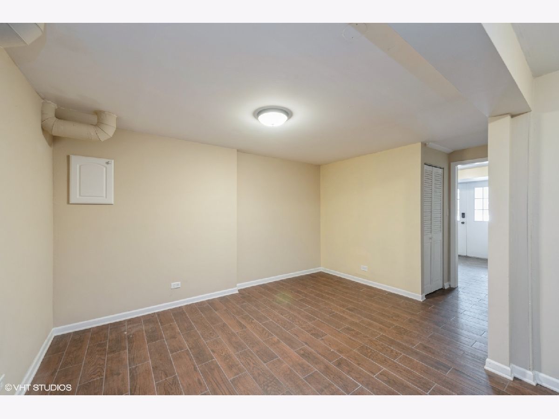
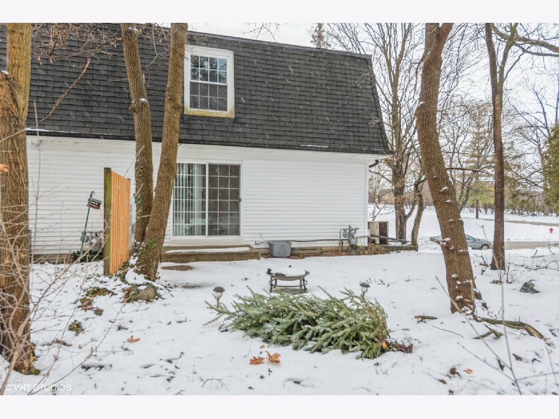
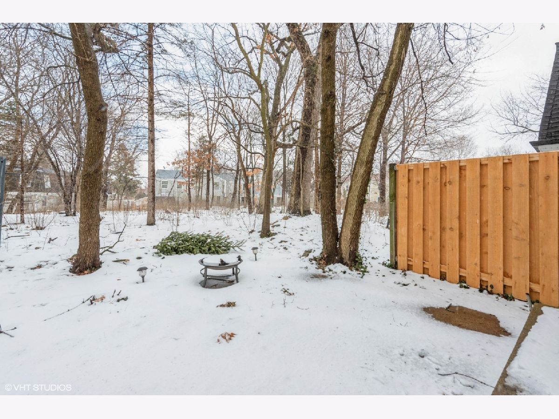
Room Specifics
Total Bedrooms: 3
Bedrooms Above Ground: 3
Bedrooms Below Ground: 0
Dimensions: —
Floor Type: Carpet
Dimensions: —
Floor Type: Carpet
Full Bathrooms: 2
Bathroom Amenities: —
Bathroom in Basement: 0
Rooms: No additional rooms
Basement Description: Exterior Access
Other Specifics
| 1 | |
| Concrete Perimeter | |
| Asphalt | |
| Patio, End Unit | |
| — | |
| 26 X 61 | |
| — | |
| — | |
| Hardwood Floors, Laundry Hook-Up in Unit, Granite Counters | |
| Range, Dishwasher, Refrigerator, Washer, Dryer, Stainless Steel Appliance(s), Wine Refrigerator | |
| Not in DB | |
| — | |
| — | |
| Park, Pool, Clubhouse | |
| — |
Tax History
| Year | Property Taxes |
|---|---|
| 2008 | $2,321 |
| 2016 | $3,789 |
| 2016 | $2,304 |
| 2021 | $3,596 |
Contact Agent
Nearby Similar Homes
Nearby Sold Comparables
Contact Agent
Listing Provided By
Coldwell Banker Realty

