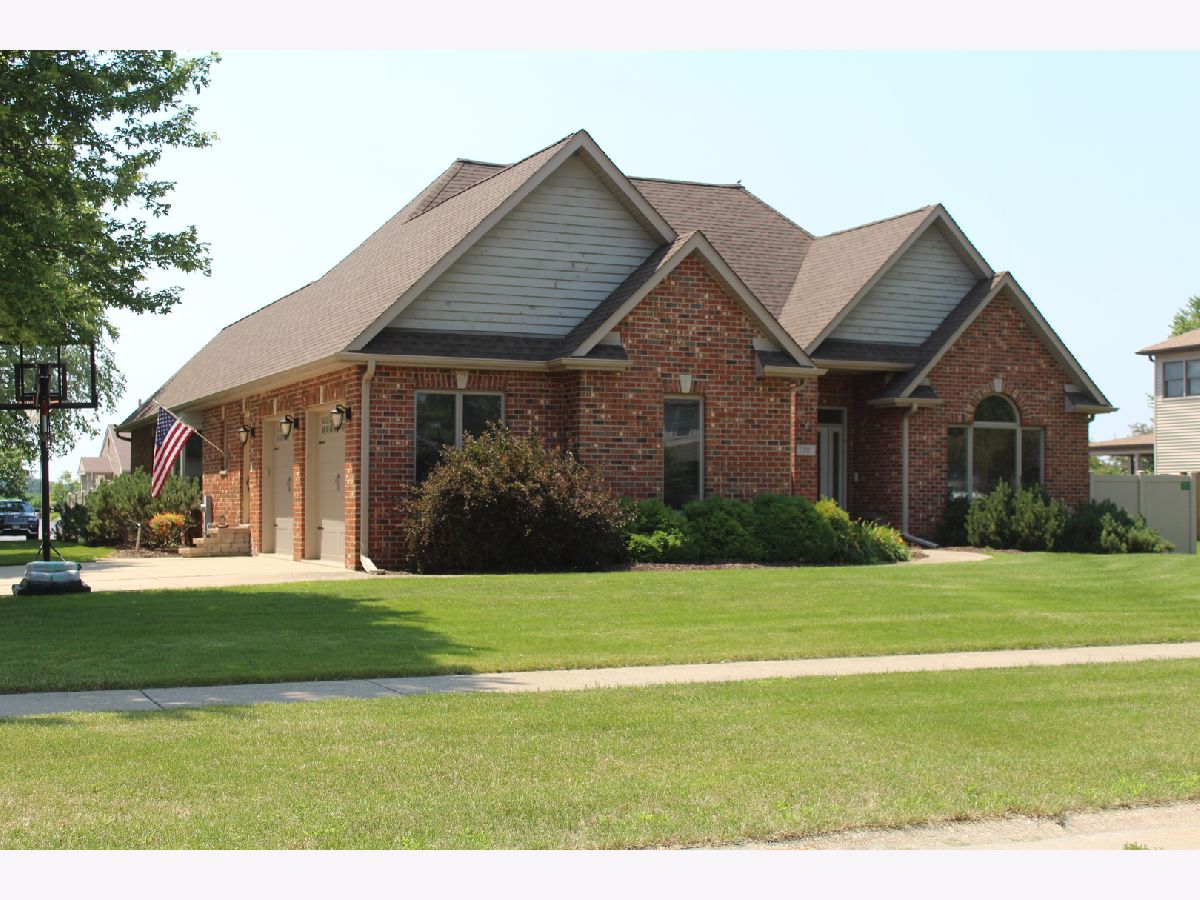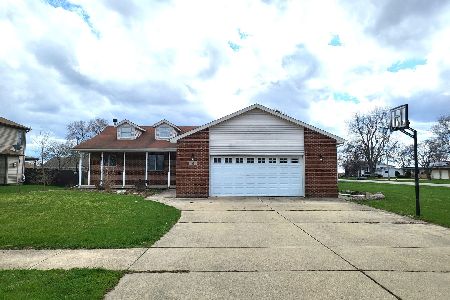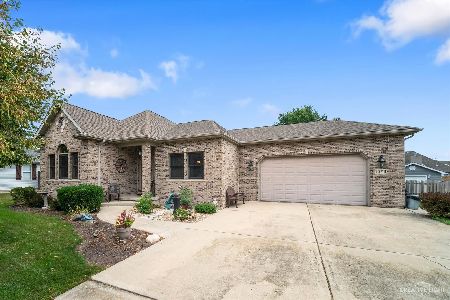20 Junior Drive, Sandwich, Illinois 60548
$385,000
|
Sold
|
|
| Status: | Closed |
| Sqft: | 2,500 |
| Cost/Sqft: | $154 |
| Beds: | 3 |
| Baths: | 4 |
| Year Built: | 2000 |
| Property Taxes: | $8,282 |
| Days On Market: | 1627 |
| Lot Size: | 0,31 |
Description
Impressive all brick ranch nearly 2500 sf + finished basement, in ground pool and pond~Backyard is paradise! 2 kitchens~ Full masonry FP with flue in basement for wood burning stove~3 bedrooms up plus 2 down, 3 1/2 baths~Large master suite w/luxury bath~Perfect home for multigenerational living w/finished lower level~Entertaining is a breeze in this open concept home with tons of amenities. Property went under contract during processing.
Property Specifics
| Single Family | |
| — | |
| Ranch | |
| 2000 | |
| Full | |
| — | |
| No | |
| 0.31 |
| De Kalb | |
| Thomas Subdivision | |
| 0 / Not Applicable | |
| None | |
| Public | |
| Public Sewer | |
| 11146021 | |
| 1936351013 |
Nearby Schools
| NAME: | DISTRICT: | DISTANCE: | |
|---|---|---|---|
|
Grade School
Lynn G Haskin Elementary School |
430 | — | |
|
Middle School
Sandwich Middle School |
430 | Not in DB | |
|
High School
Sandwich Community High School |
430 | Not in DB | |
Property History
| DATE: | EVENT: | PRICE: | SOURCE: |
|---|---|---|---|
| 31 Aug, 2015 | Sold | $289,000 | MRED MLS |
| 3 Aug, 2015 | Under contract | $299,000 | MRED MLS |
| — | Last price change | $306,000 | MRED MLS |
| 2 Jun, 2015 | Listed for sale | $310,000 | MRED MLS |
| 4 Aug, 2021 | Sold | $385,000 | MRED MLS |
| 6 Jul, 2021 | Under contract | $385,000 | MRED MLS |
| 6 Jul, 2021 | Listed for sale | $385,000 | MRED MLS |

Room Specifics
Total Bedrooms: 5
Bedrooms Above Ground: 3
Bedrooms Below Ground: 2
Dimensions: —
Floor Type: Carpet
Dimensions: —
Floor Type: Carpet
Dimensions: —
Floor Type: Carpet
Dimensions: —
Floor Type: —
Full Bathrooms: 4
Bathroom Amenities: Whirlpool,Separate Shower,Double Sink
Bathroom in Basement: 1
Rooms: Kitchen,Bedroom 5,Den,Foyer
Basement Description: Finished
Other Specifics
| 2 | |
| Concrete Perimeter | |
| Concrete | |
| Patio, Brick Paver Patio, In Ground Pool | |
| Corner Lot,Fenced Yard,Pond(s) | |
| 98X179X99X181 | |
| — | |
| Full | |
| Vaulted/Cathedral Ceilings, First Floor Bedroom, First Floor Laundry, First Floor Full Bath | |
| Double Oven, Microwave, Dishwasher | |
| Not in DB | |
| Curbs, Sidewalks, Street Lights, Street Paved | |
| — | |
| — | |
| Gas Log |
Tax History
| Year | Property Taxes |
|---|---|
| 2015 | $7,257 |
| 2021 | $8,282 |
Contact Agent
Nearby Similar Homes
Nearby Sold Comparables
Contact Agent
Listing Provided By
Swanson Real Estate





