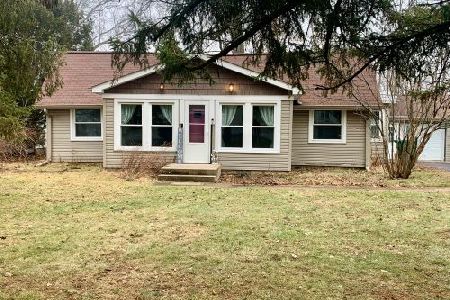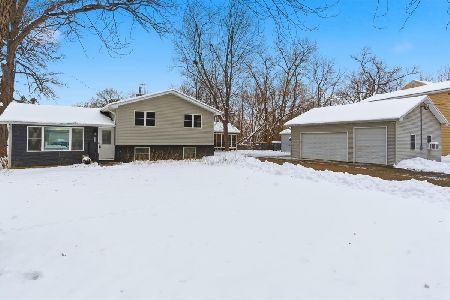20 Lake Avenue, Third Lake, Illinois 60030
$106,000
|
Sold
|
|
| Status: | Closed |
| Sqft: | 1,518 |
| Cost/Sqft: | $79 |
| Beds: | 3 |
| Baths: | 2 |
| Year Built: | 1927 |
| Property Taxes: | $4,051 |
| Days On Market: | 2926 |
| Lot Size: | 0,29 |
Description
Great priced three bed two bath home walking distance to Third Lake! Property is in an amazing location located minutes away from Gurnee Mills and Six Flags you will be sure to have plenty of things to do. Step into the inviting home soon to be yours where you will be greeted by a cozy fireplace and open living room. A large window lets in plenty of natural light and beams on the ceiling adds character to this property. Kitchen over looks the dining room featuring open concept made for entertaining. Master bedroom has great space and nice sized closet offering extra storage. Shared master bath features dual vanity and shower tub combo. Other bedrooms are nicely sized and there is a second full bath. Backyard has a deck made for entertaining after a day on the lake. Large fenced in yard backs into the Rollins Savanna Forest Preserve. Be sure to stop by and see this home fit for you!
Property Specifics
| Single Family | |
| — | |
| — | |
| 1927 | |
| None | |
| — | |
| No | |
| 0.29 |
| Lake | |
| Sunshine | |
| 0 / Not Applicable | |
| None | |
| Private Well | |
| Public Sewer | |
| 09839848 | |
| 06134010100000 |
Nearby Schools
| NAME: | DISTRICT: | DISTANCE: | |
|---|---|---|---|
|
Grade School
Woodland Elementary School |
50 | — | |
|
Middle School
Woodland Middle School |
50 | Not in DB | |
|
High School
Grayslake North High School |
127 | Not in DB | |
Property History
| DATE: | EVENT: | PRICE: | SOURCE: |
|---|---|---|---|
| 28 Feb, 2018 | Sold | $106,000 | MRED MLS |
| 1 Feb, 2018 | Under contract | $120,300 | MRED MLS |
| 22 Jan, 2018 | Listed for sale | $120,300 | MRED MLS |
Room Specifics
Total Bedrooms: 3
Bedrooms Above Ground: 3
Bedrooms Below Ground: 0
Dimensions: —
Floor Type: Carpet
Dimensions: —
Floor Type: Carpet
Full Bathrooms: 2
Bathroom Amenities: Double Sink
Bathroom in Basement: 0
Rooms: No additional rooms
Basement Description: None
Other Specifics
| 2 | |
| Concrete Perimeter | |
| Asphalt | |
| Deck, Storms/Screens | |
| Landscaped | |
| 81X150X95X151 | |
| — | |
| — | |
| Hardwood Floors, First Floor Full Bath | |
| Range, Refrigerator, Washer | |
| Not in DB | |
| Street Paved | |
| — | |
| — | |
| Wood Burning |
Tax History
| Year | Property Taxes |
|---|---|
| 2018 | $4,051 |
Contact Agent
Nearby Similar Homes
Nearby Sold Comparables
Contact Agent
Listing Provided By
RE/MAX Top Performers





