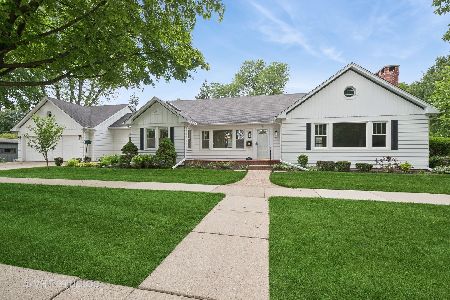20 Lancaster Street, Mount Prospect, Illinois 60056
$320,000
|
Sold
|
|
| Status: | Closed |
| Sqft: | 1,470 |
| Cost/Sqft: | $218 |
| Beds: | 3 |
| Baths: | 2 |
| Year Built: | 1961 |
| Property Taxes: | $2,901 |
| Days On Market: | 2026 |
| Lot Size: | 0,18 |
Description
*****HIGHEST AND BEST BY 8 PM 7/30/2020*** "It's a small house, but it lives big" ... an absolute mid-century treasure kept in pristine condition in the heart of Mt. Prospect, a short walk from Metra, Store, Restaurants, A+ rated schools, 2 blocks to Melas Park and so much more. 3 Bedrooms 1.1 Baths Brick Ranch - many updates include Roof 2010, a/c 2019, custom kitchen w/Sub-Zero fridge, Kitchen-Aid D/W, built-in oven, custom made kitchen cabinets w/Corian counters over hardwood floors. The large dining area which leads into the coziest 4 season room with custom made wood windows overlooking a peaceful yard. Invite your friends and cousins - this basement is so cool.. great atmosphere and years of custom finishes, with a full bar and wrap-around seating bench, projection screen, pool table, and rec room. There is storage, laundry, and space for an office. A very spacious basement with loads of potential. Home has a well-maintained boiler + central air. Large partially fenced yard, location, and updates. We hope you enjoy it.
Property Specifics
| Single Family | |
| — | |
| Ranch | |
| 1961 | |
| Full | |
| RANCH | |
| No | |
| 0.18 |
| Cook | |
| Centralwood | |
| 0 / Not Applicable | |
| None | |
| Lake Michigan,Public | |
| Public Sewer | |
| 10787208 | |
| 03334170100000 |
Nearby Schools
| NAME: | DISTRICT: | DISTANCE: | |
|---|---|---|---|
|
Grade School
Fairview Elementary School |
57 | — | |
|
Middle School
Lincoln Junior High School |
57 | Not in DB | |
|
High School
Prospect High School |
214 | Not in DB | |
Property History
| DATE: | EVENT: | PRICE: | SOURCE: |
|---|---|---|---|
| 17 Sep, 2020 | Sold | $320,000 | MRED MLS |
| 31 Jul, 2020 | Under contract | $319,900 | MRED MLS |
| 19 Jul, 2020 | Listed for sale | $319,900 | MRED MLS |
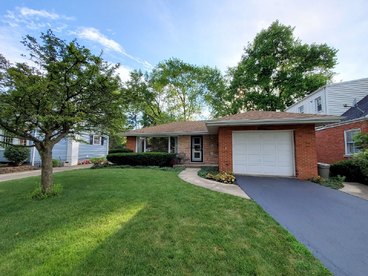
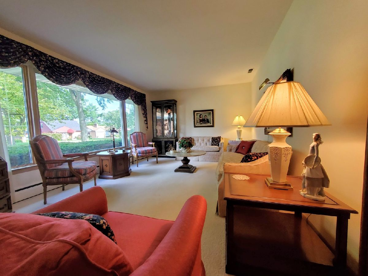
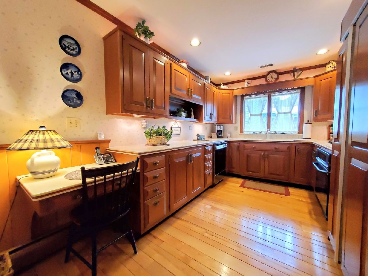
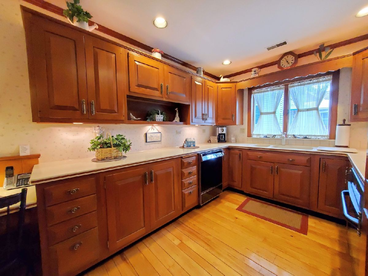
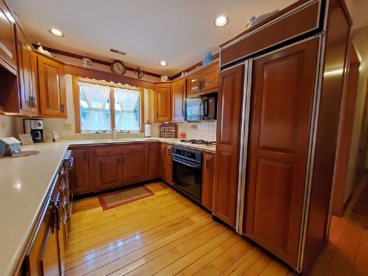
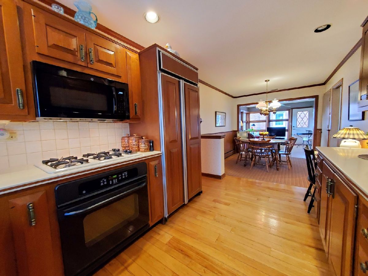
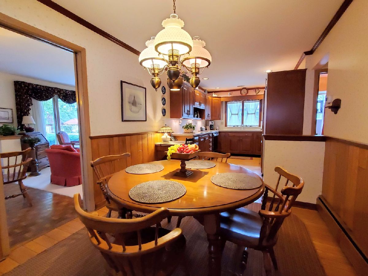
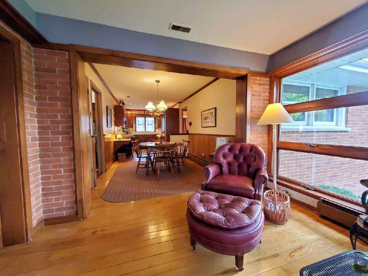
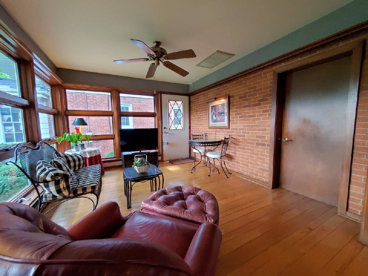
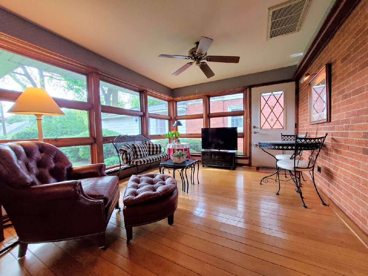
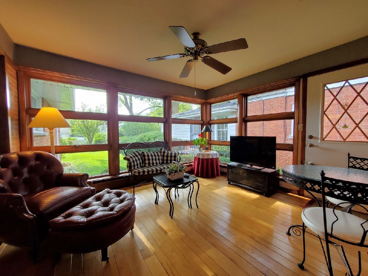
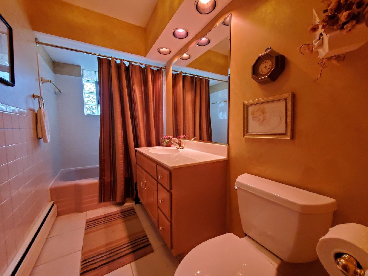
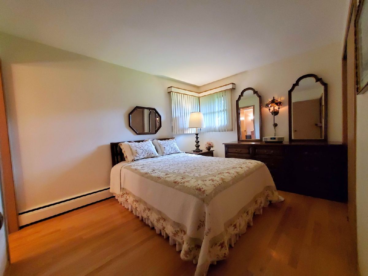
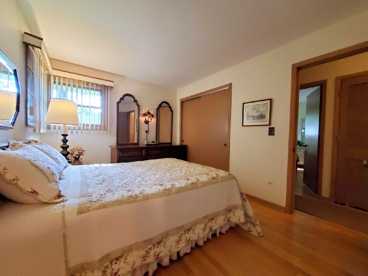
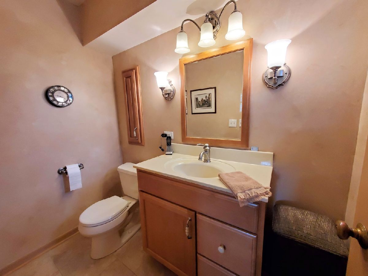
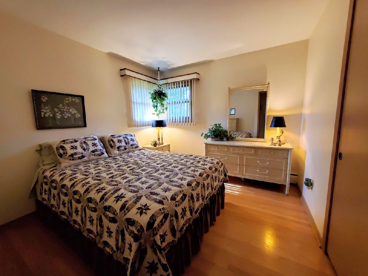
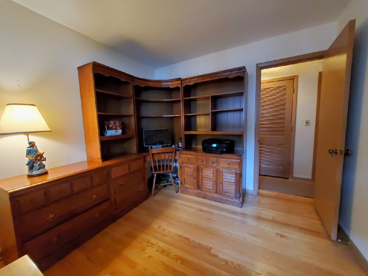
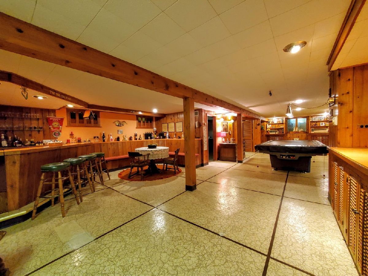
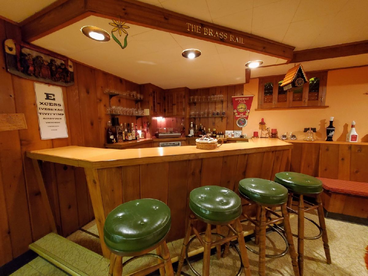
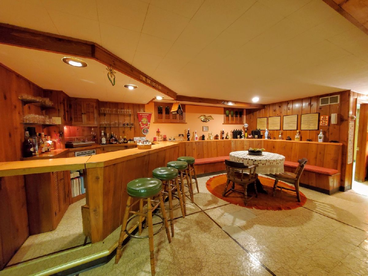
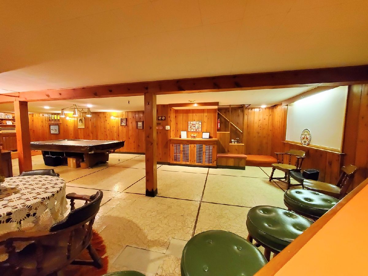
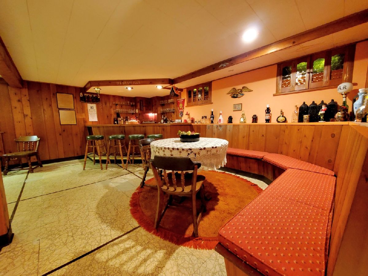
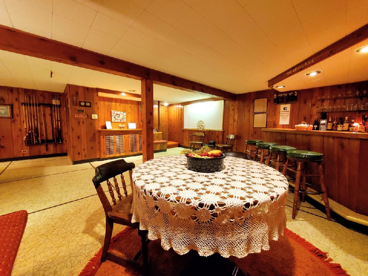
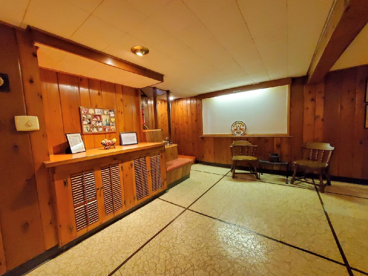
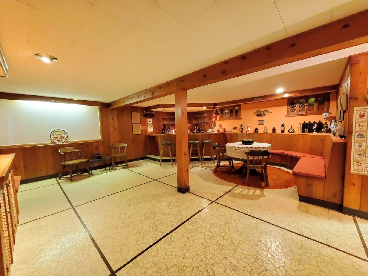
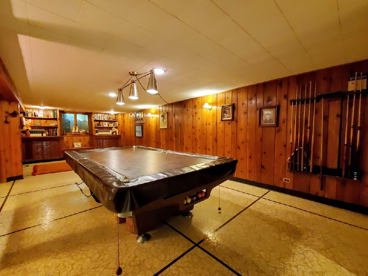
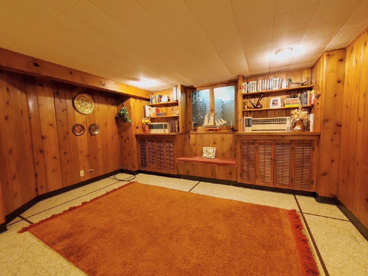
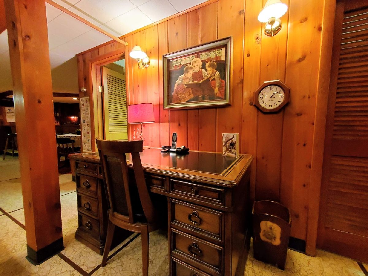
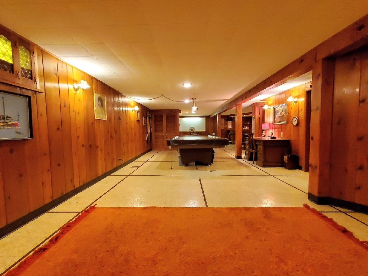
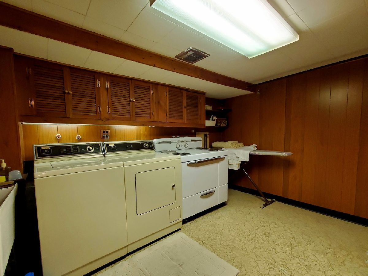
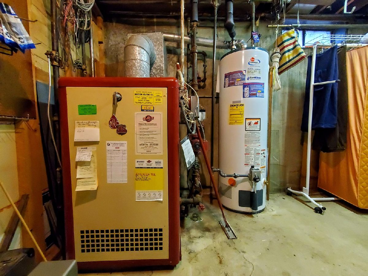
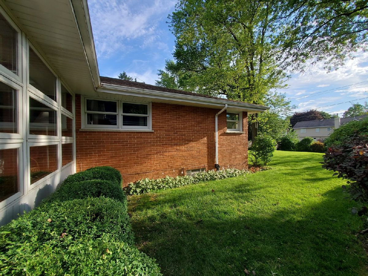
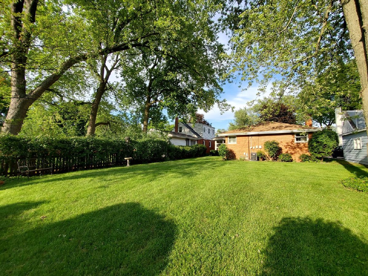
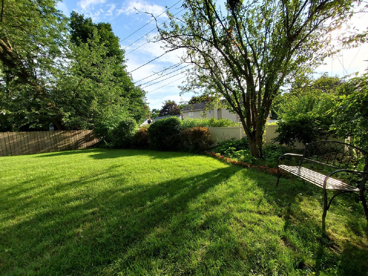
Room Specifics
Total Bedrooms: 3
Bedrooms Above Ground: 3
Bedrooms Below Ground: 0
Dimensions: —
Floor Type: Hardwood
Dimensions: —
Floor Type: Hardwood
Full Bathrooms: 2
Bathroom Amenities: —
Bathroom in Basement: 0
Rooms: Utility Room-Lower Level,Recreation Room
Basement Description: Finished
Other Specifics
| 1 | |
| — | |
| Asphalt | |
| — | |
| — | |
| 7720 | |
| — | |
| Half | |
| Bar-Dry, Hardwood Floors, First Floor Bedroom, First Floor Full Bath | |
| Range, Microwave, Dishwasher, High End Refrigerator, Washer, Dryer, Disposal, Cooktop, Built-In Oven | |
| Not in DB | |
| Park, Curbs, Sidewalks, Street Lights, Street Paved | |
| — | |
| — | |
| — |
Tax History
| Year | Property Taxes |
|---|---|
| 2020 | $2,901 |
Contact Agent
Nearby Similar Homes
Nearby Sold Comparables
Contact Agent
Listing Provided By
Four Daughters Real Estate





