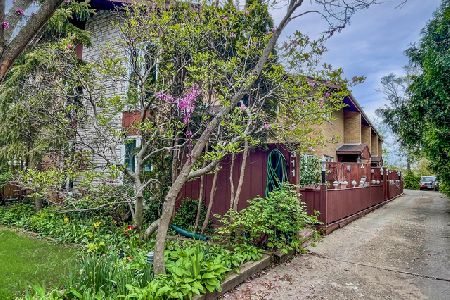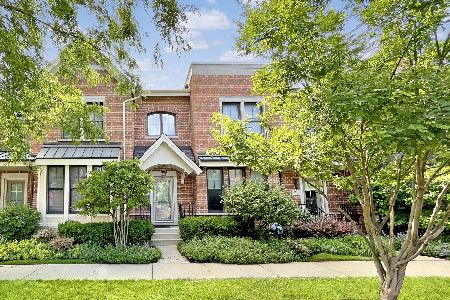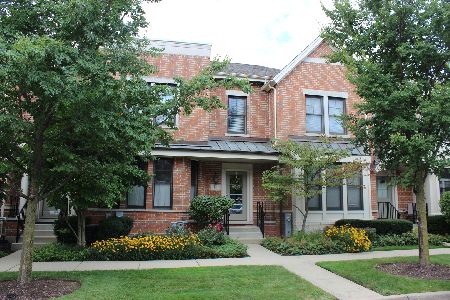20 Meacham Avenue, Park Ridge, Illinois 60068
$682,825
|
Sold
|
|
| Status: | Closed |
| Sqft: | 0 |
| Cost/Sqft: | — |
| Beds: | 3 |
| Baths: | 3 |
| Year Built: | 2007 |
| Property Taxes: | $14,356 |
| Days On Market: | 2832 |
| Lot Size: | 0,00 |
Description
Exquisite Townhome in the heart of Uptown, which has been upgraded throughout. Hardwood flooring on both first and second floors. Custom window treatments in each room. Large open living and dining rooms for entertaining. Kitchen having white cabinetry, all stainless appliances as well as granite. Family room features a warm and welcoming fireplace. First floor laundry room and half bath. Picture perfect master suite, elegant master bath and walk-in closet with adjoining office/sitting room. Second bedroom having walk-in closet along with custom built-in desk. Basement completely finished having 9 ft. ceilings, loads of storage and rough in plumbing for extra bath. Private outdoor patio along with two car attached garage. Enjoy and live in the heart of town!
Property Specifics
| Condos/Townhomes | |
| 2 | |
| — | |
| 2007 | |
| Full | |
| TOWNHOME | |
| No | |
| — |
| Cook | |
| — | |
| 130 / Monthly | |
| Insurance,Exterior Maintenance,Lawn Care,Scavenger,Snow Removal | |
| Lake Michigan | |
| Public Sewer | |
| 09923070 | |
| 09264220210000 |
Nearby Schools
| NAME: | DISTRICT: | DISTANCE: | |
|---|---|---|---|
|
Grade School
Eugene Field Elementary School |
64 | — | |
|
Middle School
Emerson Middle School |
64 | Not in DB | |
|
High School
Maine South High School |
207 | Not in DB | |
Property History
| DATE: | EVENT: | PRICE: | SOURCE: |
|---|---|---|---|
| 16 May, 2018 | Sold | $682,825 | MRED MLS |
| 20 Apr, 2018 | Under contract | $719,000 | MRED MLS |
| 20 Apr, 2018 | Listed for sale | $719,000 | MRED MLS |
| 2 Jul, 2024 | Sold | $770,000 | MRED MLS |
| 7 Jun, 2024 | Under contract | $729,000 | MRED MLS |
| 7 Jun, 2024 | Listed for sale | $729,000 | MRED MLS |
Room Specifics
Total Bedrooms: 3
Bedrooms Above Ground: 3
Bedrooms Below Ground: 0
Dimensions: —
Floor Type: Hardwood
Dimensions: —
Floor Type: Hardwood
Full Bathrooms: 3
Bathroom Amenities: Separate Shower,Double Sink
Bathroom in Basement: 0
Rooms: Office,Recreation Room,Workshop,Storage,Walk In Closet
Basement Description: Finished
Other Specifics
| 2 | |
| Concrete Perimeter | |
| — | |
| Patio, Storms/Screens | |
| Cul-De-Sac,Fenced Yard,Landscaped | |
| PER SURVEY | |
| — | |
| Full | |
| Vaulted/Cathedral Ceilings, Hardwood Floors, First Floor Laundry, Storage | |
| Double Oven, Range, Microwave, Dishwasher, Refrigerator, Freezer, Washer, Dryer, Disposal, Stainless Steel Appliance(s) | |
| Not in DB | |
| — | |
| — | |
| Park, Pool, Restaurant | |
| Gas Log, Gas Starter |
Tax History
| Year | Property Taxes |
|---|---|
| 2018 | $14,356 |
| 2024 | $13,674 |
Contact Agent
Nearby Similar Homes
Nearby Sold Comparables
Contact Agent
Listing Provided By
Berkshire Hathaway HomeServices KoenigRubloff







