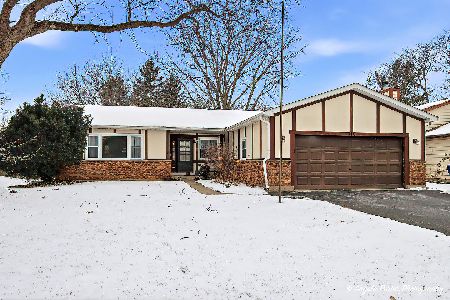20 Oak Lane Drive, Lake Villa, Illinois 60046
$285,000
|
Sold
|
|
| Status: | Closed |
| Sqft: | 2,025 |
| Cost/Sqft: | $131 |
| Beds: | 4 |
| Baths: | 3 |
| Year Built: | 1946 |
| Property Taxes: | $8,012 |
| Days On Market: | 1755 |
| Lot Size: | 0,00 |
Description
WELCOME HOME to this GORGEOUS VICTORIAN with an OPEN FLOORPLAN located in the heart of Lake Villa just down the street from Cedar Lake. As soon as you enter, you are taken in by the attention to detail. This home is enveloped with an ABUNDANCE of sunlight. The interior BOASTS loads of OLD-WORLD CHARM with original woodwork, shaker doors, trim, crown molding. Hardwood floors encase the 1st and 2nd levels. SPECTACULAR, REMODELED kitchen with new windows, CUSTOM cabinetry, granite countertops, farm sink, stainless appliances, marble flooring and walk in pantry. OPEN staircase with PLANK ceiling. The first floor is completed with 2 generous sized bedrooms, full bath and laundry room. 2nd level offers a private master retreat with master bedroom, en-suite bath with dual vanities, jetted tub and SPACIOUS walk-in shower. Loft area with sky lights is perfect for quiet reading and reflection. Enjoy watching the sunrise with your morning coffee/tea on your East balcony or sunset on your West balcony. Finished walk out lower level with family room/ exercise area, bedroom, and full bath. The rear of the home offers a large wraparound deck. Indulge in your enormous backyard for summer BBQs and entertaining. Oversize heated garage for all your toys with workshop space. Seller has enjoyed many years making loving memories in this beautiful home and is excited for their next adventure. Enjoy swimming, ice fishing on Cedar Lake. Close to schools, shopping, Downtown Lake Villa, Metra Station
Property Specifics
| Single Family | |
| — | |
| Victorian | |
| 1946 | |
| Walkout | |
| — | |
| No | |
| — |
| Lake | |
| — | |
| — / Not Applicable | |
| None | |
| Public | |
| Public Sewer | |
| 11028120 | |
| 06052011190000 |
Nearby Schools
| NAME: | DISTRICT: | DISTANCE: | |
|---|---|---|---|
|
Grade School
Olive C Martin School |
41 | — | |
|
Middle School
Peter J Palombi School |
41 | Not in DB | |
|
High School
Lakes Community High School |
117 | Not in DB | |
Property History
| DATE: | EVENT: | PRICE: | SOURCE: |
|---|---|---|---|
| 23 Jun, 2021 | Sold | $285,000 | MRED MLS |
| 14 Apr, 2021 | Under contract | $265,000 | MRED MLS |
| 8 Apr, 2021 | Listed for sale | $265,000 | MRED MLS |



















Room Specifics
Total Bedrooms: 4
Bedrooms Above Ground: 4
Bedrooms Below Ground: 0
Dimensions: —
Floor Type: Hardwood
Dimensions: —
Floor Type: Hardwood
Dimensions: —
Floor Type: Ceramic Tile
Full Bathrooms: 3
Bathroom Amenities: Whirlpool,Separate Shower,Double Sink
Bathroom in Basement: 1
Rooms: Eating Area
Basement Description: Finished,Exterior Access
Other Specifics
| 2 | |
| — | |
| — | |
| Balcony, Deck, Workshop | |
| — | |
| 13504 | |
| — | |
| Full | |
| Vaulted/Cathedral Ceilings, Hardwood Floors, First Floor Bedroom, First Floor Laundry, First Floor Full Bath, Built-in Features, Walk-In Closet(s) | |
| Range, Dishwasher, Refrigerator, Washer, Dryer, Stainless Steel Appliance(s) | |
| Not in DB | |
| — | |
| — | |
| — | |
| Electric |
Tax History
| Year | Property Taxes |
|---|---|
| 2021 | $8,012 |
Contact Agent
Nearby Sold Comparables
Contact Agent
Listing Provided By
Homesmart Connect LLC







