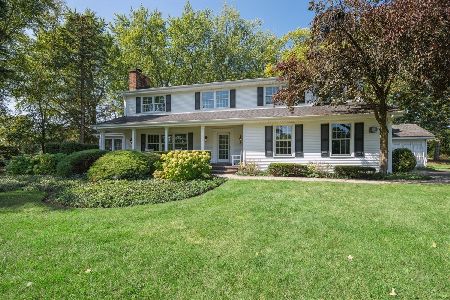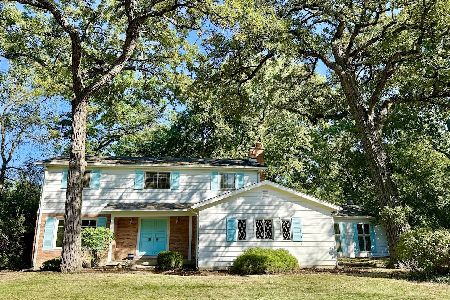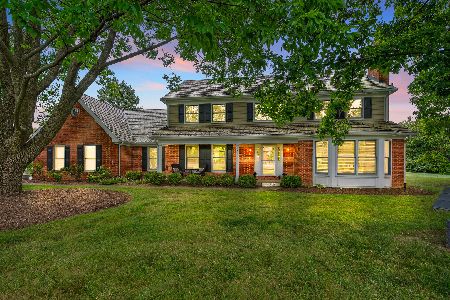20 Oak Ridge Lane, Deer Park, Illinois 60010
$460,000
|
Sold
|
|
| Status: | Closed |
| Sqft: | 3,066 |
| Cost/Sqft: | $163 |
| Beds: | 3 |
| Baths: | 4 |
| Year Built: | 1974 |
| Property Taxes: | $9,834 |
| Days On Market: | 3445 |
| Lot Size: | 1,02 |
Description
A groovy 3,000 SF (all on first floor) all brick Ranch that boasts a finished walk out basement. The original owners built this house and it is immaculate! Large picture windows, gorgeous grounds built solid and to last. Room sizes are huge and you can bring your own ideas for interior design or live in it just as is! Welcoming gallery foyer opens into major rooms of the house. Living Room windows invite the expansive yard in and the welcoming Family Room is cozy with a stone fireplace and atrium door to deck. Large eat in kitchen has numerous cabinets & counter space and has patio doors. Formal Dining Room is quaint (exclude chandelier). Master Suite beckons relaxation and has lofty views of the beautiful backyard and a full wall of closets. Master Bathroom has large vanity w/ dual sinks, separate shower and tub too. Hall Bathroom mirrors Master and it is all pristine! Huge bedrooms and closet space. A curved elegant staircase opens to Full Finished walk-out w/Bath. New roof !
Property Specifics
| Single Family | |
| — | |
| Ranch | |
| 1974 | |
| Full,Walkout | |
| RANCH | |
| No | |
| 1.02 |
| Lake | |
| Oak Ridge | |
| 80 / Annual | |
| Other | |
| Private Well | |
| Septic-Private | |
| 09235256 | |
| 14323030270000 |
Nearby Schools
| NAME: | DISTRICT: | DISTANCE: | |
|---|---|---|---|
|
Grade School
Arnett C Lines Elementary School |
220 | — | |
|
Middle School
Barrington Middle School-prairie |
220 | Not in DB | |
|
High School
Barrington High School |
220 | Not in DB | |
Property History
| DATE: | EVENT: | PRICE: | SOURCE: |
|---|---|---|---|
| 21 Dec, 2016 | Sold | $460,000 | MRED MLS |
| 12 Oct, 2016 | Under contract | $499,000 | MRED MLS |
| — | Last price change | $549,900 | MRED MLS |
| 23 May, 2016 | Listed for sale | $549,900 | MRED MLS |
Room Specifics
Total Bedrooms: 3
Bedrooms Above Ground: 3
Bedrooms Below Ground: 0
Dimensions: —
Floor Type: Carpet
Dimensions: —
Floor Type: Carpet
Full Bathrooms: 4
Bathroom Amenities: Separate Shower,Double Sink
Bathroom in Basement: 1
Rooms: Breakfast Room,Foyer,Game Room,Recreation Room
Basement Description: Partially Finished
Other Specifics
| 3 | |
| Concrete Perimeter | |
| Asphalt,Circular | |
| Deck, Patio | |
| Landscaped | |
| 130 X 358 X 130 X 352 | |
| Pull Down Stair | |
| Full | |
| Bar-Wet, First Floor Bedroom, First Floor Full Bath | |
| — | |
| Not in DB | |
| Street Paved | |
| — | |
| — | |
| Wood Burning |
Tax History
| Year | Property Taxes |
|---|---|
| 2016 | $9,834 |
Contact Agent
Nearby Similar Homes
Contact Agent
Listing Provided By
Baird & Warner







