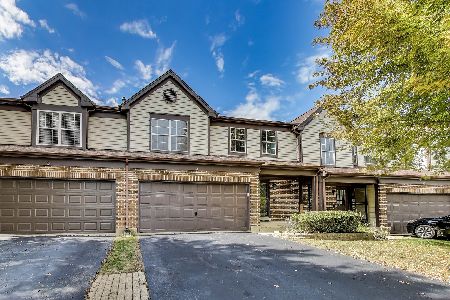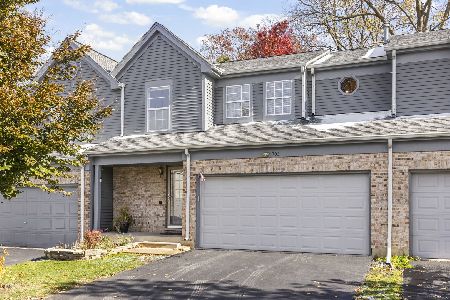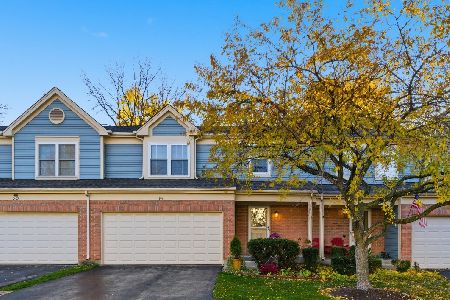20 Oxford Court, Algonquin, Illinois 60102
$162,500
|
Sold
|
|
| Status: | Closed |
| Sqft: | 2,299 |
| Cost/Sqft: | $74 |
| Beds: | 3 |
| Baths: | 4 |
| Year Built: | 1990 |
| Property Taxes: | $4,446 |
| Days On Market: | 3666 |
| Lot Size: | 0,00 |
Description
It all starts with Location, Location, Location when it comes to Real Estate!! This one has it all!! This unit is east of the River for an easier commute, on a quiet cul-de-sac in one of Algonquin's most desirable Subdivisions. It backs to an open area that make it feels like your own Private Country setting. This 2 story end unit offers 3 Bedrooms, 3 Full Baths and a Powder Room, Walk-Out Lower Level, Patio, Deck and 2 Car Garage. Huge Master Bedroom with Walk-In Closet, Soaker Tub, Separate Shower and Separate Sinks. The First Floor offers a Large Living Room with a Fireplace that opens to the Deck, Spacious Dining Area and nicely appointed fully applianced Kitchen. That's not ALL!! Throw in the big, spacious Lower Level for Entertaining, Game Room, Media Room and Storage or use it as an additional Bedroom/Living Space. Add Fresh Paint and New Carpeting, it's all here for you to enjoy! Don't Wait-- Schedule an appointment to see it NOW!
Property Specifics
| Condos/Townhomes | |
| 2 | |
| — | |
| 1990 | |
| Full,Walkout | |
| — | |
| No | |
| — |
| Mc Henry | |
| Old Oak Terrace | |
| 169 / Monthly | |
| Lawn Care,Snow Removal | |
| Public | |
| Public Sewer | |
| 09095468 | |
| 1934229045 |
Nearby Schools
| NAME: | DISTRICT: | DISTANCE: | |
|---|---|---|---|
|
Grade School
Eastview Elementary School |
300 | — | |
|
Middle School
Algonquin Middle School |
300 | Not in DB | |
|
High School
Dundee-crown High School |
300 | Not in DB | |
Property History
| DATE: | EVENT: | PRICE: | SOURCE: |
|---|---|---|---|
| 4 May, 2016 | Sold | $162,500 | MRED MLS |
| 1 Apr, 2016 | Under contract | $169,900 | MRED MLS |
| 2 Dec, 2015 | Listed for sale | $169,900 | MRED MLS |
| 23 Dec, 2021 | Under contract | $0 | MRED MLS |
| 14 Dec, 2021 | Listed for sale | $0 | MRED MLS |
Room Specifics
Total Bedrooms: 3
Bedrooms Above Ground: 3
Bedrooms Below Ground: 0
Dimensions: —
Floor Type: Carpet
Dimensions: —
Floor Type: Carpet
Full Bathrooms: 4
Bathroom Amenities: Separate Shower,Soaking Tub
Bathroom in Basement: 1
Rooms: Foyer
Basement Description: Finished
Other Specifics
| 2 | |
| Concrete Perimeter | |
| Asphalt | |
| Deck, Patio, Storms/Screens, End Unit | |
| Common Grounds | |
| PER SURVEY | |
| — | |
| Full | |
| Second Floor Laundry, Laundry Hook-Up in Unit | |
| — | |
| Not in DB | |
| — | |
| — | |
| None | |
| Gas Log, Gas Starter |
Tax History
| Year | Property Taxes |
|---|---|
| 2016 | $4,446 |
Contact Agent
Nearby Similar Homes
Nearby Sold Comparables
Contact Agent
Listing Provided By
Coldwell Banker Residential Brokerage







