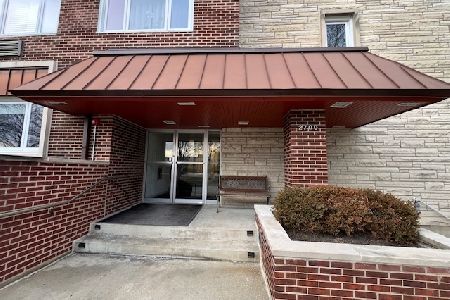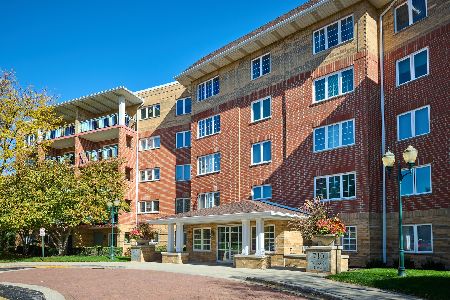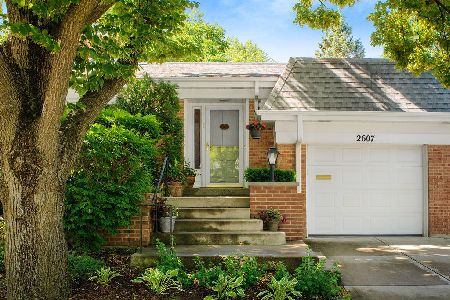20 Peartree Lane, Arlington Heights, Illinois 60004
$280,000
|
Sold
|
|
| Status: | Closed |
| Sqft: | 1,808 |
| Cost/Sqft: | $155 |
| Beds: | 3 |
| Baths: | 3 |
| Year Built: | 1967 |
| Property Taxes: | $5,469 |
| Days On Market: | 1730 |
| Lot Size: | 0,00 |
Description
Needs updating, but if you put some time and money into this spacious 2 story townhouse, you will reap rewards many times over. This townhome is in the heart of desirable Regent Park which is directly across from Prospect High school. It is a short walk to the outdoor pool, new tennis courts and the lake for relaxing walks or fishing. When you enter you are greeted with a formal foyer. Off the living room there is a huge private patio. Under the carpeting in the living room, upstairs hallway and 3 bedrooms are hardwood floors. The living room is huge and features a wall to wall sliding glass door to the patio and also has a fireplace with gas logs. There is a formal 12x12 dining room with a hardwood floor. The kitchen is open concept to the living room because the original kitchen wall has been removed. The bedrooms are all tremendous size and the master has its own separate private bath with shower and dressing area. If there wasn't enough living space on the 1st and 2nd floor, there is a full finished basement. This home is a tremendous opportunity for the buyer who wants to build " sweat equity." See it today! Make it yours tomorrow!
Property Specifics
| Condos/Townhomes | |
| 2 | |
| — | |
| 1967 | |
| Full | |
| — | |
| No | |
| — |
| Cook | |
| — | |
| 163 / Monthly | |
| Pool,Lawn Care,Snow Removal,Lake Rights | |
| Lake Michigan | |
| Public Sewer | |
| 11054457 | |
| 03284060870000 |
Nearby Schools
| NAME: | DISTRICT: | DISTANCE: | |
|---|---|---|---|
|
Grade School
Dryden Elementary School |
25 | — | |
|
Middle School
South Middle School |
25 | Not in DB | |
|
High School
Prospect High School |
214 | Not in DB | |
Property History
| DATE: | EVENT: | PRICE: | SOURCE: |
|---|---|---|---|
| 10 Jun, 2021 | Sold | $280,000 | MRED MLS |
| 29 Apr, 2021 | Under contract | $279,999 | MRED MLS |
| — | Last price change | $289,900 | MRED MLS |
| 21 Apr, 2021 | Listed for sale | $289,900 | MRED MLS |
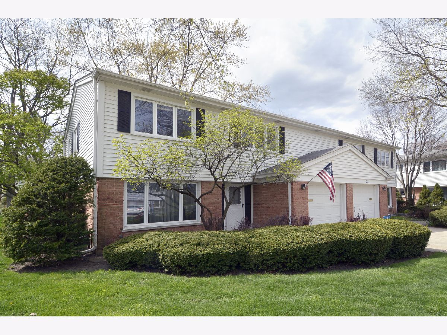
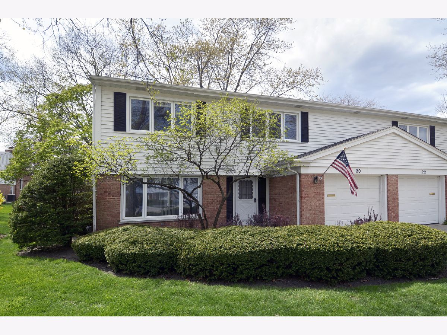
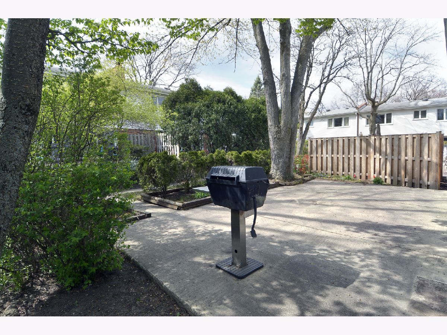
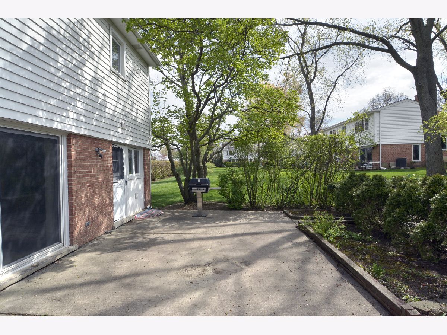
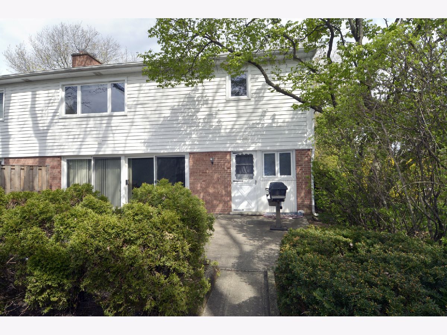
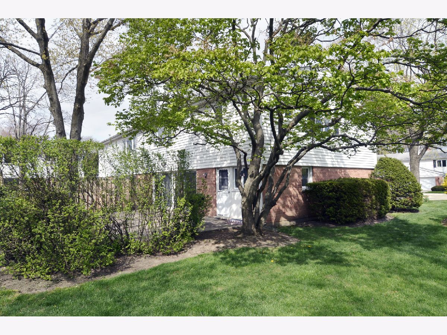
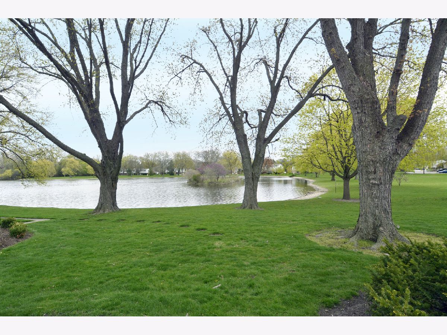
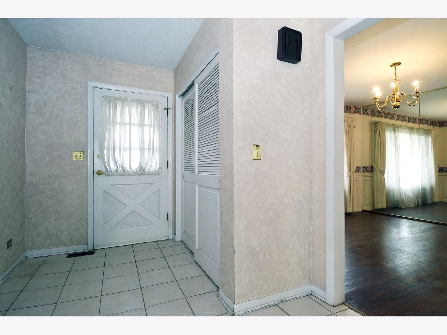
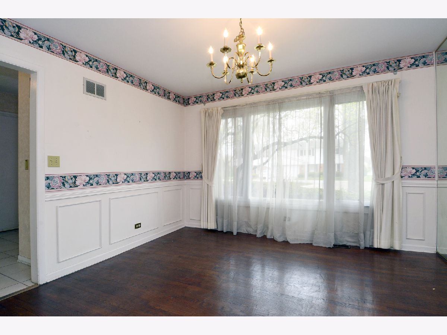
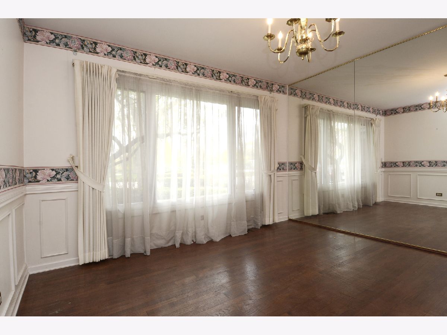
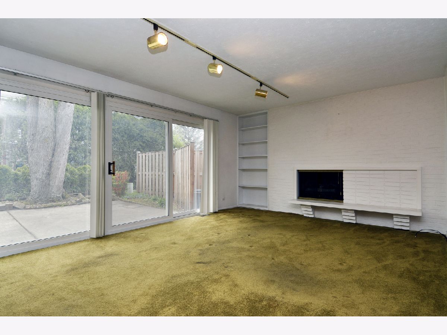
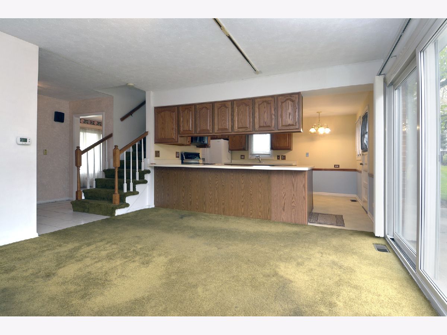
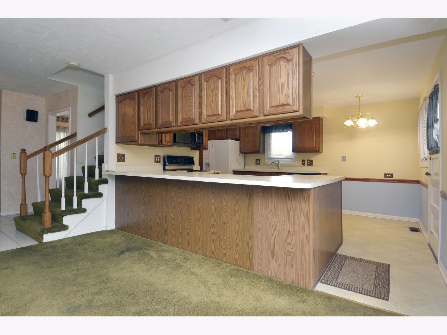
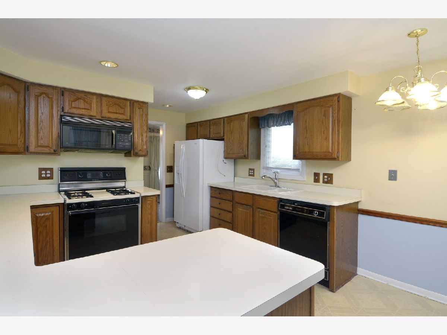
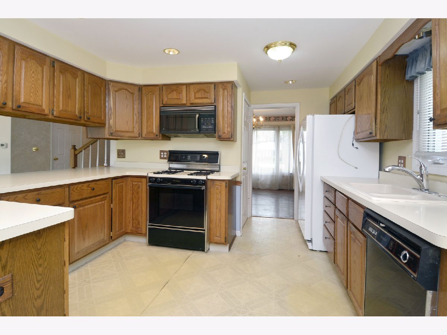
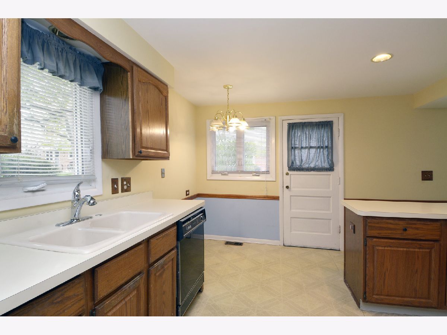
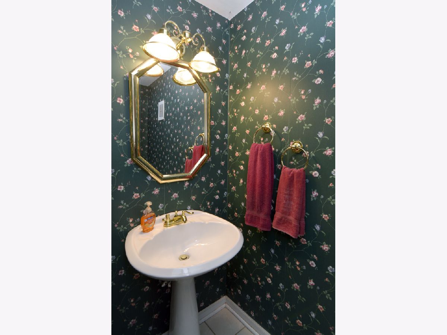
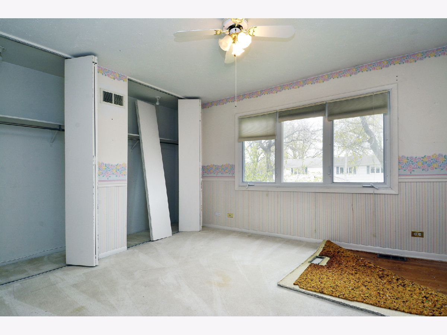
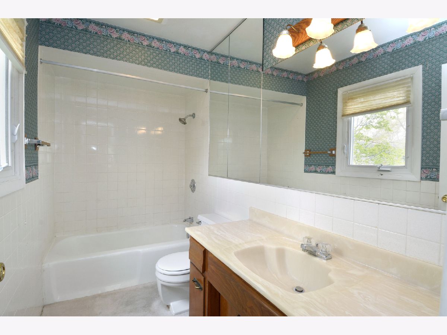
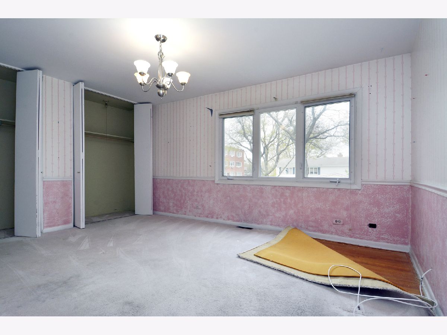
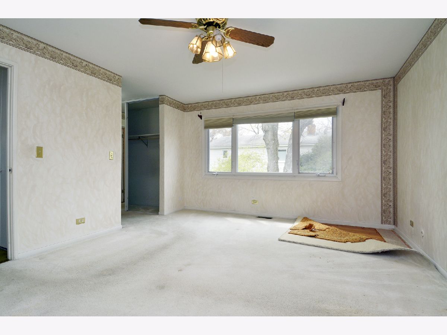
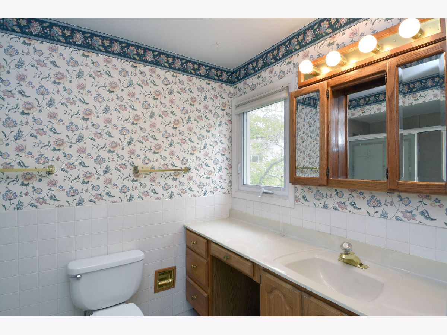
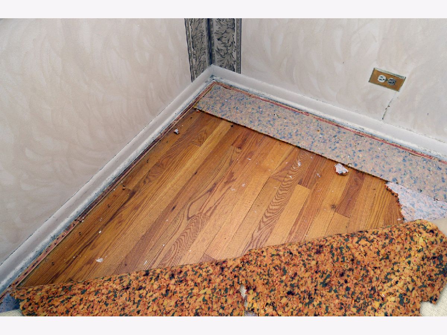
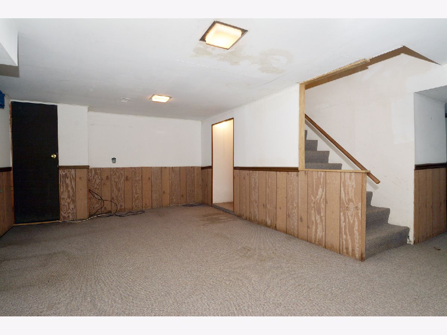
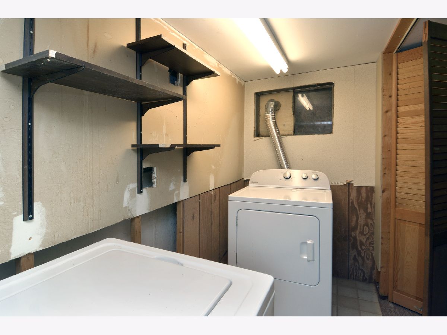
Room Specifics
Total Bedrooms: 3
Bedrooms Above Ground: 3
Bedrooms Below Ground: 0
Dimensions: —
Floor Type: Carpet
Dimensions: —
Floor Type: Carpet
Full Bathrooms: 3
Bathroom Amenities: Separate Shower
Bathroom in Basement: 0
Rooms: Recreation Room,Foyer
Basement Description: Finished
Other Specifics
| 1.5 | |
| — | |
| — | |
| Patio | |
| — | |
| 90.1X39.5X89.8X39 | |
| — | |
| Full | |
| Hardwood Floors, Open Floorplan, Some Wood Floors | |
| Range, Dishwasher, Refrigerator, Washer, Dryer | |
| Not in DB | |
| — | |
| — | |
| — | |
| Wood Burning, Gas Log |
Tax History
| Year | Property Taxes |
|---|---|
| 2021 | $5,469 |
Contact Agent
Nearby Similar Homes
Nearby Sold Comparables
Contact Agent
Listing Provided By
RE/MAX Suburban

