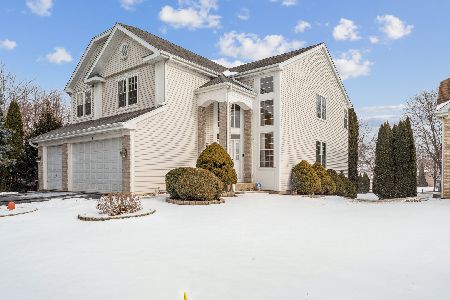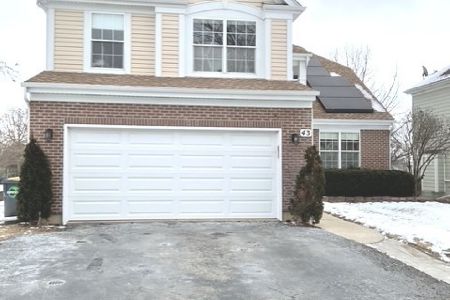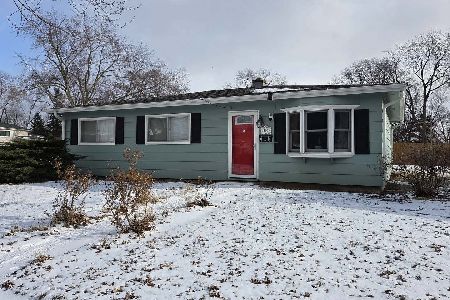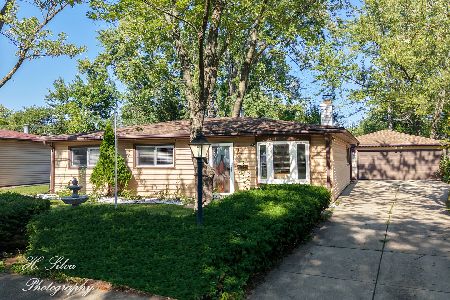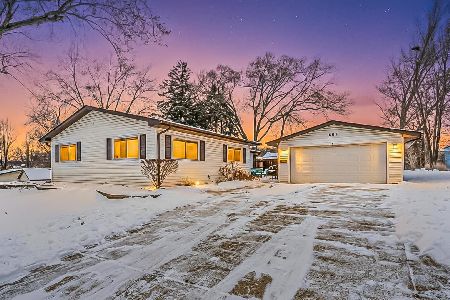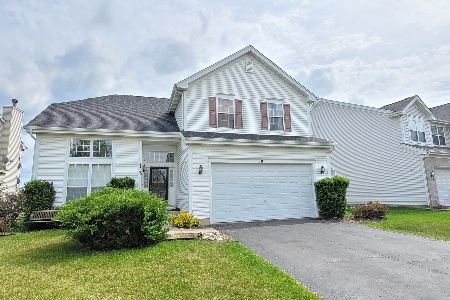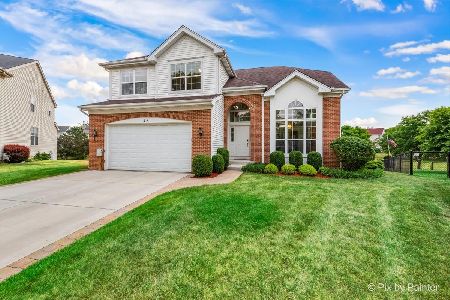20 Prairie Pointe Lane, Streamwood, Illinois 60107
$358,000
|
Sold
|
|
| Status: | Closed |
| Sqft: | 2,740 |
| Cost/Sqft: | $132 |
| Beds: | 4 |
| Baths: | 4 |
| Year Built: | 2000 |
| Property Taxes: | $9,014 |
| Days On Market: | 2817 |
| Lot Size: | 0,00 |
Description
An outstanding home loaded with upgrades.Gleaming hardwood floors welcome you. New plush carpeting and paint. 42" kitchen cabinets, granite countertops and newer skylight.The English basement has been professionally finished with full bath, wet bar, custom cabinets, island, pantry,and media area wired for five speakers, projector and screen. Dramatic 2 story living room and dining room and vaulted ceilings in second floor rooms 1st floor bedroom or den with 2 closets. The spacious 2nd floor loft offers multiple possibilities for use. Newer 25 year roof, sprinkler system. Master bedroom sitting room. Large deck over looking open area. A sunny and bright home. 4 bedrooms, loft, first floor den, sitting room and finished basement. What more could you ask for! No homeowner tax exemption currently so taxes will be lower when owner occupied.
Property Specifics
| Single Family | |
| — | |
| Colonial | |
| 2000 | |
| Full | |
| — | |
| No | |
| — |
| Cook | |
| Prairie Pointe | |
| 350 / Annual | |
| Other | |
| Lake Michigan | |
| Public Sewer | |
| 09970239 | |
| 06223080140000 |
Nearby Schools
| NAME: | DISTRICT: | DISTANCE: | |
|---|---|---|---|
|
Grade School
Hanover Countryside Elementary S |
46 | — | |
|
Middle School
Canton Middle School |
46 | Not in DB | |
|
High School
Streamwood High School |
46 | Not in DB | |
Property History
| DATE: | EVENT: | PRICE: | SOURCE: |
|---|---|---|---|
| 13 Aug, 2018 | Sold | $358,000 | MRED MLS |
| 5 Jul, 2018 | Under contract | $362,999 | MRED MLS |
| 2 Jun, 2018 | Listed for sale | $362,999 | MRED MLS |
Room Specifics
Total Bedrooms: 4
Bedrooms Above Ground: 4
Bedrooms Below Ground: 0
Dimensions: —
Floor Type: Carpet
Dimensions: —
Floor Type: Carpet
Dimensions: —
Floor Type: Carpet
Full Bathrooms: 4
Bathroom Amenities: Separate Shower,Double Sink
Bathroom in Basement: 1
Rooms: Breakfast Room,Loft,Recreation Room,Media Room,Sitting Room,Den
Basement Description: Finished
Other Specifics
| 2 | |
| Concrete Perimeter | |
| Asphalt | |
| Deck, Storms/Screens | |
| — | |
| 70X120 | |
| Unfinished | |
| Full | |
| Vaulted/Cathedral Ceilings, Bar-Wet, Hardwood Floors, First Floor Bedroom, First Floor Laundry | |
| Range, Microwave, Dishwasher, Refrigerator, Washer, Dryer, Disposal | |
| Not in DB | |
| Sidewalks, Street Lights, Street Paved | |
| — | |
| — | |
| Wood Burning, Gas Starter |
Tax History
| Year | Property Taxes |
|---|---|
| 2018 | $9,014 |
Contact Agent
Nearby Similar Homes
Nearby Sold Comparables
Contact Agent
Listing Provided By
Baird & Warner

