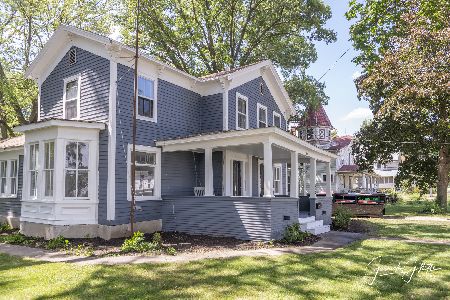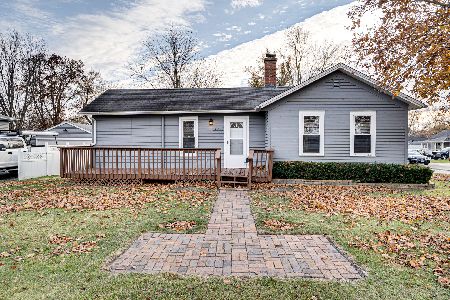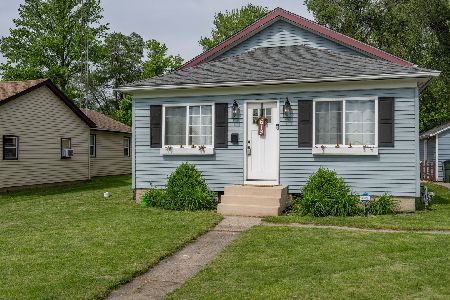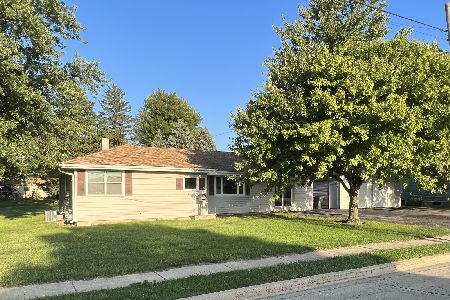20 South Street, Sandwich, Illinois 60548
$275,000
|
Sold
|
|
| Status: | Closed |
| Sqft: | 1,176 |
| Cost/Sqft: | $251 |
| Beds: | 3 |
| Baths: | 3 |
| Year Built: | 1983 |
| Property Taxes: | $4,671 |
| Days On Market: | 1612 |
| Lot Size: | 0,24 |
Description
Beautifully updated Ranch with 4 Bedrooms and 3 Bathrooms. This home is better than new with all the upgrades! You are greeted by the bright welcoming Living Room with the open concept into the Kitchen with new cabinets, granite, backsplash, tile, and stainless steel appliances. The main level boasts a spacious Primary Bedroom with en suite and two additional generous sized Bedrooms with plenty of closet space. The lower level has another expansive Bedroom with sitting area, which can also be used as a Primary Bedroom or in-law arrangement. The Family Room/Rec Area is great for game or movie night, or can be used as an office or workout room. All 3 Bathrooms have been remodeled in the last 5 years with custom tile, vanities, and fixtures. The 2nd Bathroom has a 19" deep soaking tub and the 3rd bathroom has a two sink vanity and custom oversized shower. The great location with the large corner lot has plenty of room for the whole family to relax and enjoy or have gatherings with friends. It is beautifully landscaped and you can add your favorite vegetables to the garden. There is plenty of storage or room for toys in the extended 2 car garage. The home has been painted throughout and features white trim with 6 panel doors, skylights, ceiling fans, new flooring, can lights and light fixtures. Upgrades include new Roof, LP SmartSide Siding, 6" Gutters (2013), 50 Gal Water Heater, Sump Pump, Water Softener, Black Fence (2015), HVAC, Garage Door and Opener (2019), Trex Deck and Pergola, and Cedar Fence (2020). Nothing to do but move in and enjoy - Welcome Home!
Property Specifics
| Single Family | |
| — | |
| Ranch | |
| 1983 | |
| Full | |
| — | |
| No | |
| 0.24 |
| De Kalb | |
| — | |
| — / Not Applicable | |
| None | |
| Public | |
| Public Sewer | |
| 11163083 | |
| 1936154006 |
Property History
| DATE: | EVENT: | PRICE: | SOURCE: |
|---|---|---|---|
| 3 Sep, 2021 | Sold | $275,000 | MRED MLS |
| 30 Jul, 2021 | Under contract | $294,900 | MRED MLS |
| — | Last price change | $299,900 | MRED MLS |
| 21 Jul, 2021 | Listed for sale | $299,900 | MRED MLS |
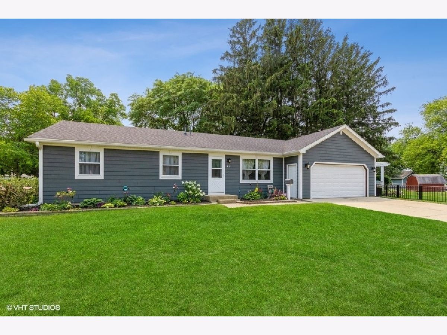
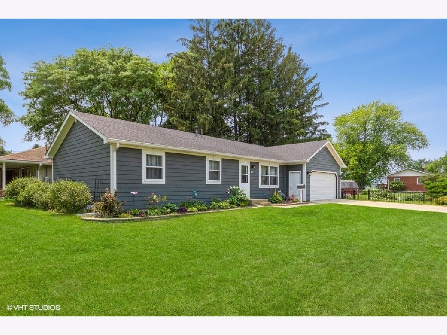
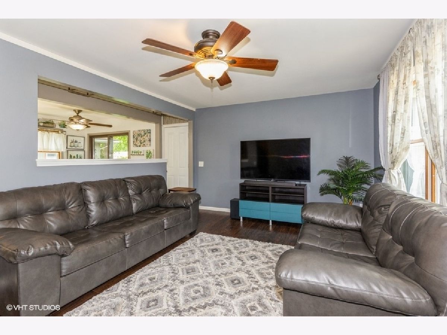
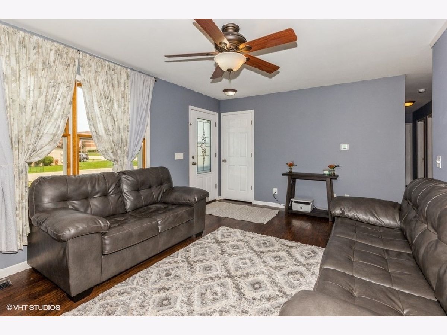
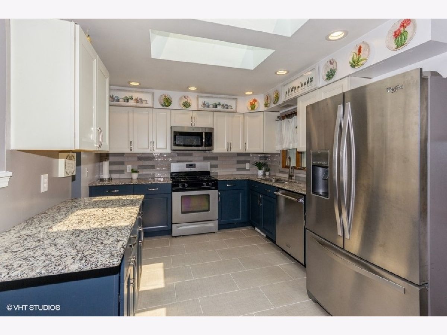
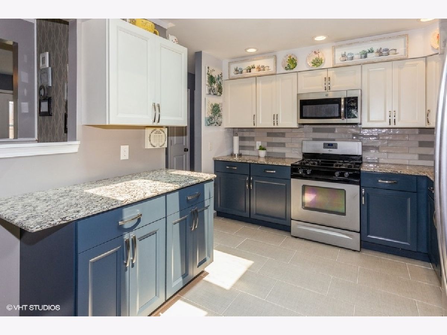
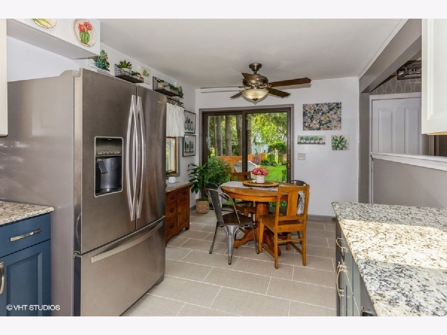
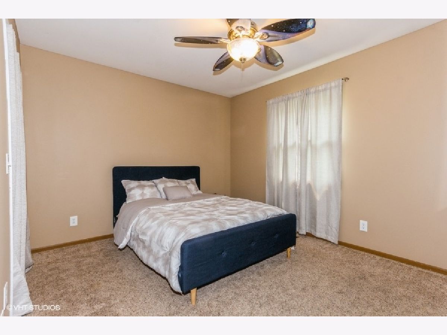
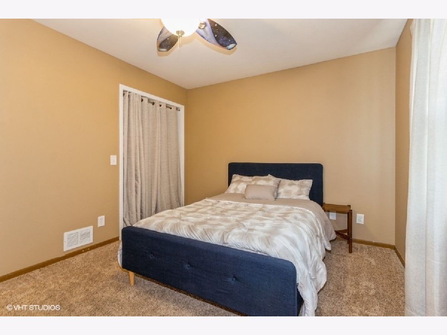
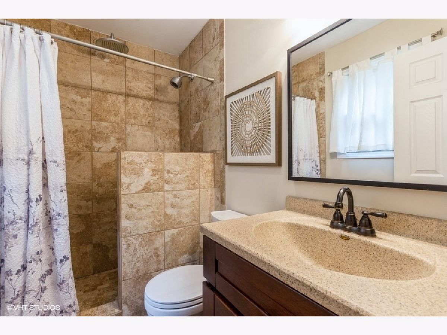
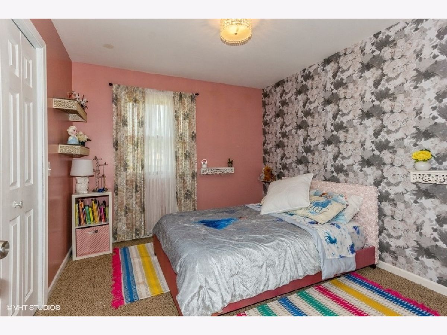
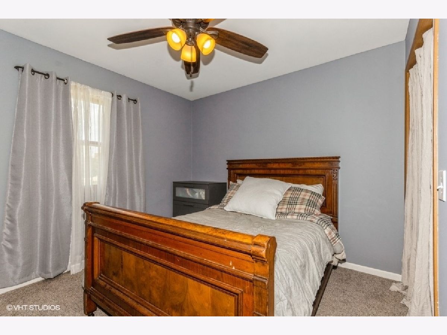
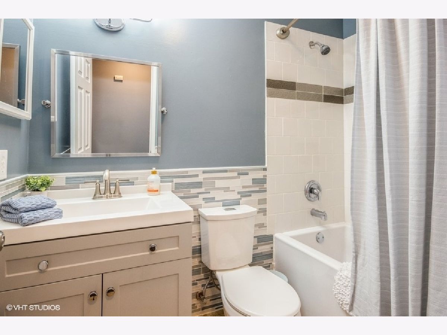
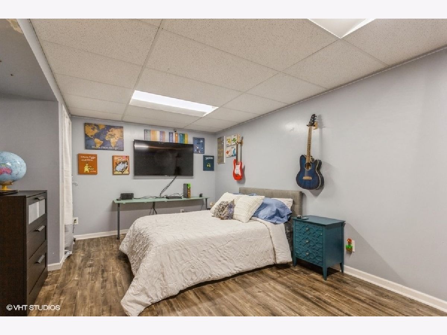
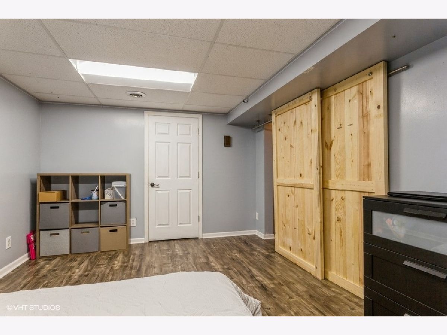
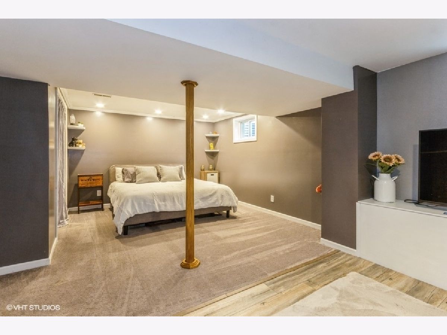
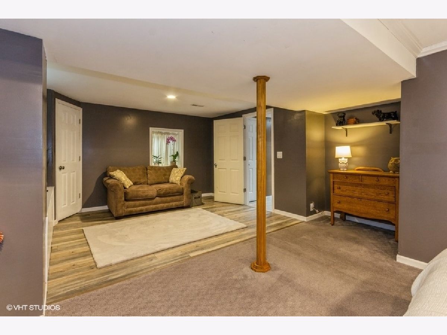
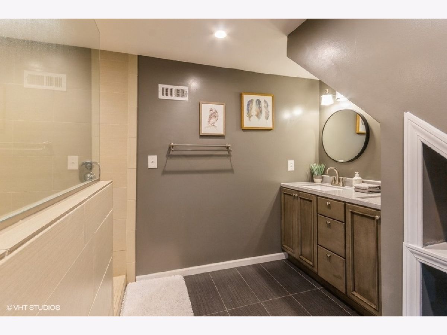
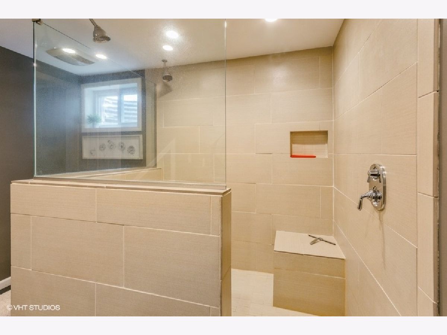
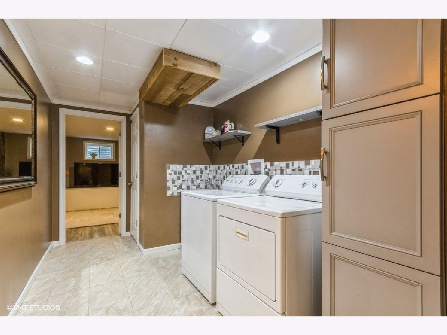
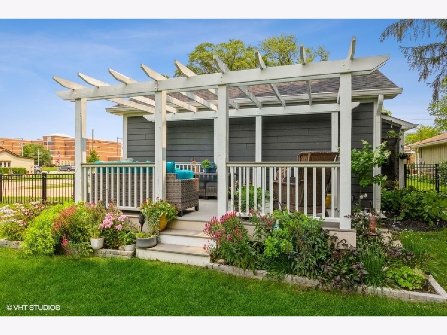
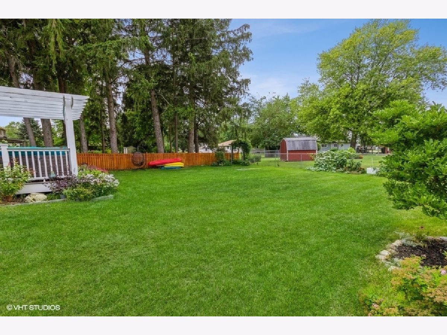
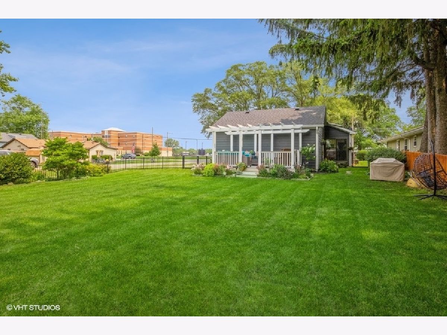
Room Specifics
Total Bedrooms: 4
Bedrooms Above Ground: 3
Bedrooms Below Ground: 1
Dimensions: —
Floor Type: Carpet
Dimensions: —
Floor Type: Carpet
Dimensions: —
Floor Type: Carpet
Full Bathrooms: 3
Bathroom Amenities: Double Sink,Double Shower
Bathroom in Basement: 1
Rooms: No additional rooms
Basement Description: Finished
Other Specifics
| 2 | |
| Concrete Perimeter | |
| Concrete | |
| Deck, Storms/Screens | |
| Corner Lot,Fenced Yard,Mature Trees | |
| 162X66 | |
| — | |
| Full | |
| Skylight(s), First Floor Bedroom, First Floor Full Bath, Granite Counters | |
| Range, Microwave, Dishwasher, Refrigerator, Washer, Dryer, Stainless Steel Appliance(s), Water Softener Owned | |
| Not in DB | |
| — | |
| — | |
| — | |
| — |
Tax History
| Year | Property Taxes |
|---|---|
| 2021 | $4,671 |
Contact Agent
Nearby Similar Homes
Nearby Sold Comparables
Contact Agent
Listing Provided By
Berkshire Hathaway HomeServices Starck Real Estate

