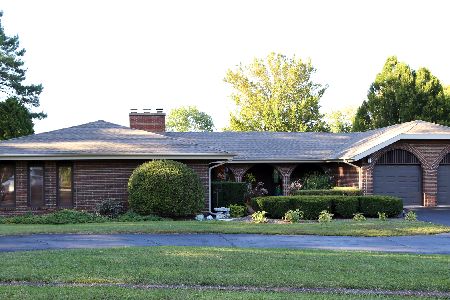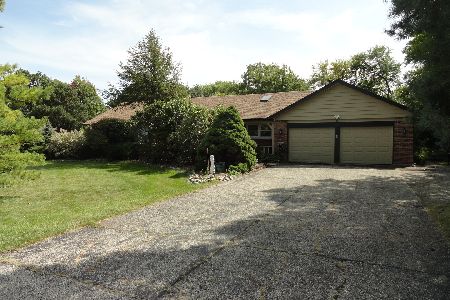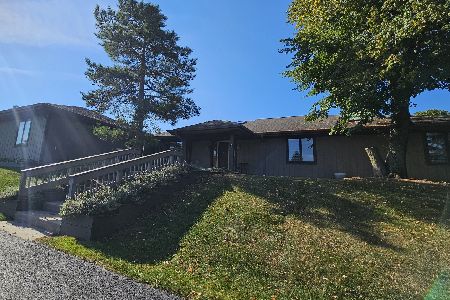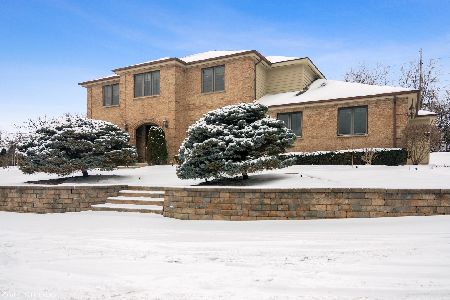20 Squire Road, Hawthorn Woods, Illinois 60047
$545,000
|
Sold
|
|
| Status: | Closed |
| Sqft: | 3,134 |
| Cost/Sqft: | $183 |
| Beds: | 4 |
| Baths: | 4 |
| Year Built: | 1988 |
| Property Taxes: | $11,381 |
| Days On Market: | 3550 |
| Lot Size: | 0,92 |
Description
A beautifully updated contemporary style home with neutral decor, warm wood finishes, volume ceilings & a long list of upgrades and Just steps away from the Hawthorn Woods park! 3 finished levels w/gorgeous natural light pouring in through the new Pella windows. 4 large bedrooms & master suite w/closet organizers from Elfa & newly remodeled master bath w/Grohe faucets, heated floors & counter height vanity w/granite.. A spacious kitchen with walls of cabinets allowing for great storage & organization options & scenic breakfast nook. New zoned HVAC units, 2 hot water tanks, new Anderson doors & storms, R/O water system, custom garage flooring, 1st floor laundry/mud room & a lovely sunroom overlooking the expansive deck and large backyard. A meticulously maintain home that has been wonderfully updated. Oversized HEATED 3 car garage! Great location and within Spencer Loomis School district 95. Enjoy the sledding hill and events all year long!
Property Specifics
| Single Family | |
| — | |
| Contemporary | |
| 1988 | |
| Full | |
| — | |
| No | |
| 0.92 |
| Lake | |
| — | |
| 150 / Annual | |
| None | |
| Private Well | |
| Septic-Private | |
| 09218362 | |
| 14101030010000 |
Nearby Schools
| NAME: | DISTRICT: | DISTANCE: | |
|---|---|---|---|
|
Grade School
Spencer Loomis Elementary School |
95 | — | |
|
Middle School
Lake Zurich Middle - N Campus |
95 | Not in DB | |
|
High School
Lake Zurich High School |
95 | Not in DB | |
Property History
| DATE: | EVENT: | PRICE: | SOURCE: |
|---|---|---|---|
| 25 Jul, 2016 | Sold | $545,000 | MRED MLS |
| 26 May, 2016 | Under contract | $575,000 | MRED MLS |
| 6 May, 2016 | Listed for sale | $575,000 | MRED MLS |
Room Specifics
Total Bedrooms: 4
Bedrooms Above Ground: 4
Bedrooms Below Ground: 0
Dimensions: —
Floor Type: Carpet
Dimensions: —
Floor Type: Carpet
Dimensions: —
Floor Type: Carpet
Full Bathrooms: 4
Bathroom Amenities: Separate Shower,Double Sink,Soaking Tub
Bathroom in Basement: 1
Rooms: Eating Area,Foyer,Loft,Recreation Room,Sitting Room,Heated Sun Room,Workshop
Basement Description: Finished
Other Specifics
| 3 | |
| Concrete Perimeter | |
| Asphalt | |
| Deck, Storms/Screens | |
| — | |
| 150X267X150X263 | |
| — | |
| Full | |
| Vaulted/Cathedral Ceilings, Skylight(s), First Floor Laundry | |
| Range, Microwave, Dishwasher, Refrigerator, Stainless Steel Appliance(s) | |
| Not in DB | |
| Tennis Courts, Street Paved | |
| — | |
| — | |
| Gas Log, Gas Starter |
Tax History
| Year | Property Taxes |
|---|---|
| 2016 | $11,381 |
Contact Agent
Nearby Similar Homes
Nearby Sold Comparables
Contact Agent
Listing Provided By
@properties







