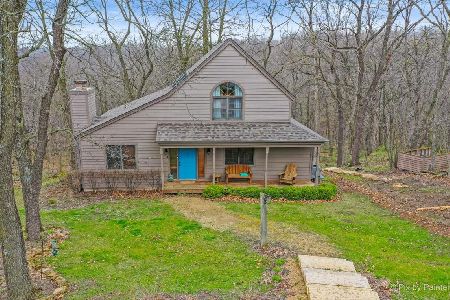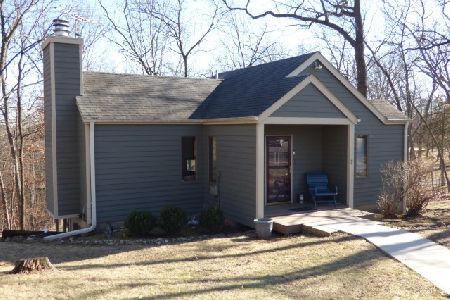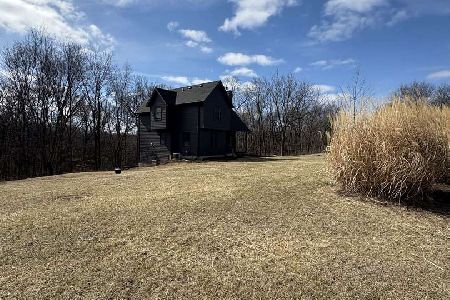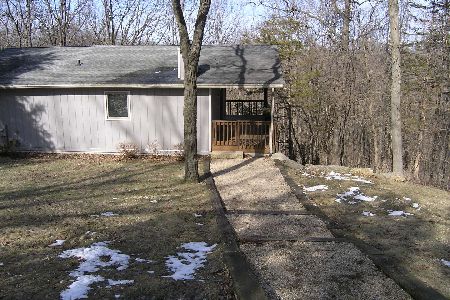20 Tamarack Row Road, Galena, Illinois 61036
$337,400
|
Sold
|
|
| Status: | Closed |
| Sqft: | 1,579 |
| Cost/Sqft: | $215 |
| Beds: | 3 |
| Baths: | 4 |
| Year Built: | 1996 |
| Property Taxes: | $3,709 |
| Days On Market: | 202 |
| Lot Size: | 0,81 |
Description
Home for sale in Galena, IL 61036. Three bedroom, three and half bath home for sale at 20 Tamarack Row, Galena, IL 61036. Well-maintained and updated contemporary home located in The Galena Territory, Galena, featuring main-level living at its best. The main level offers a spacious living room that has an abundance of windows allowing natural light to flow in. A gas fireplace in the living room gives ambiance to the living room space. A beautiful granite countertop lines the kitchen with stainless steel appliances. The lower cabinets and pantry have sliding doors for easy opening and closing. The main-level primary bedroom and upstairs bedrooms all have private bathrooms. The half bath and laundry room are on the main level. Head out to the screened-in porch off the dining room to enjoy the sights and sounds of nature with the treed backdrop view. There is a beautiful Hosta bed near the screen porch for low-maintenance gardening. Head to the patio area to spend summer nights under the stars. professionally landscaped, and the corner lot is nicely sized with a level yard for outdoor activities. Amenities at the Galena Territory include the use of the clubhouse, indoor and outdoor pools, half-court basketball, a private lake, 33 miles of walking trails, and much more. HOA and transfer apply. Several updates: 2024:Driveway resealed, 2023: new dryer, 2022:Total tear off and new roof, second floor carpeting installed, kitchen updates: All appliances, backsplash, flooring installed, cabinets and walls painted, 2021: new siding on east, west and part of north plus chimney, siding painted, 2020: new black top driveway, 2019:1st floor carpet installed, 2018: Ac and hot water installed, screen in porch and outdoor porch replaced, 2017: washer and furnace installed. The aerial view is estimated boundary lines and NOT a survey. Square footages are approximates.
Property Specifics
| Single Family | |
| — | |
| — | |
| 1996 | |
| — | |
| — | |
| No | |
| 0.81 |
| Jo Daviess | |
| — | |
| 1360 / Annual | |
| — | |
| — | |
| — | |
| 12307935 | |
| 08113032000000 |
Property History
| DATE: | EVENT: | PRICE: | SOURCE: |
|---|---|---|---|
| 2 May, 2025 | Sold | $337,400 | MRED MLS |
| 22 Mar, 2025 | Under contract | $339,900 | MRED MLS |
| 11 Mar, 2025 | Listed for sale | $339,900 | MRED MLS |
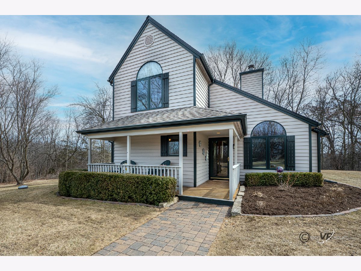
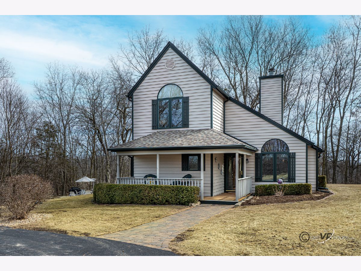
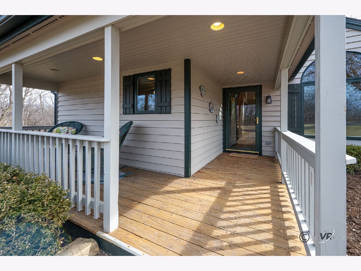
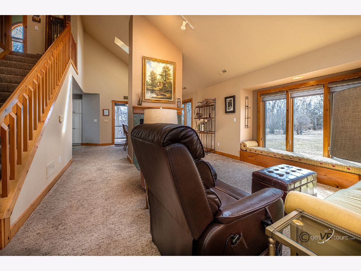
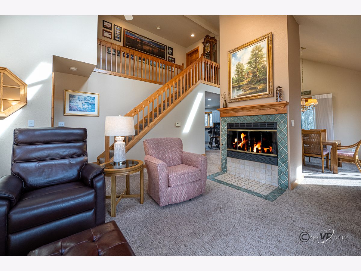
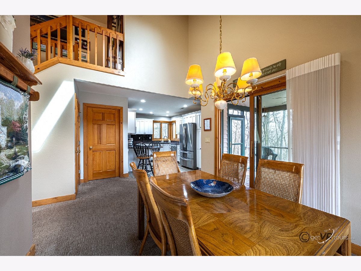
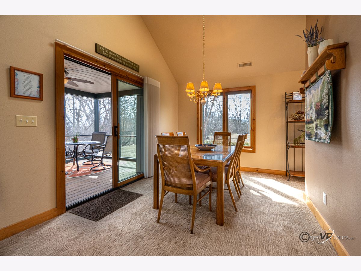
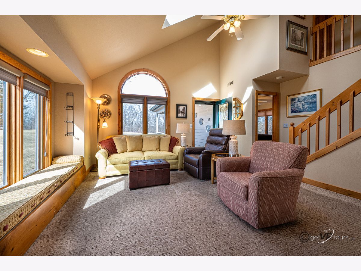
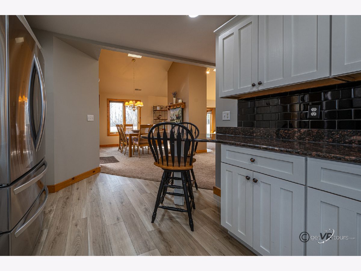
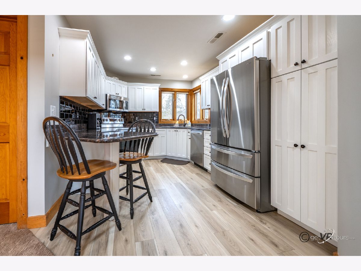
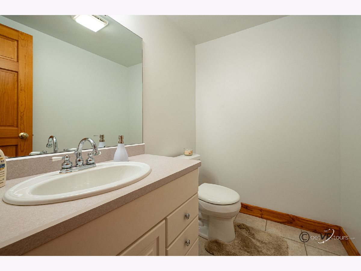
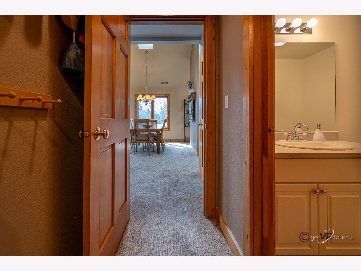
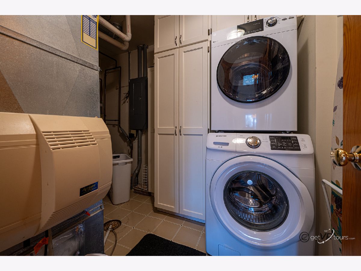
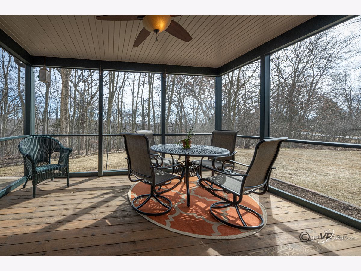
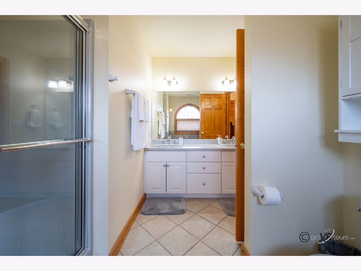
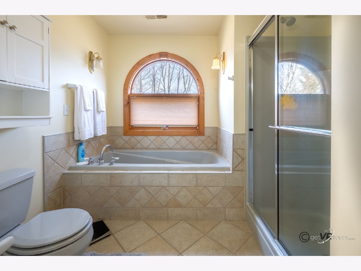
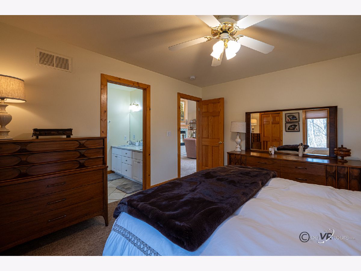
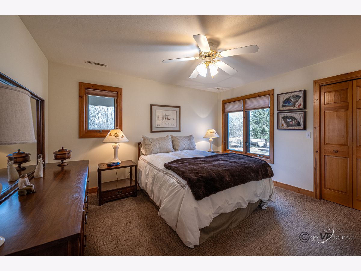
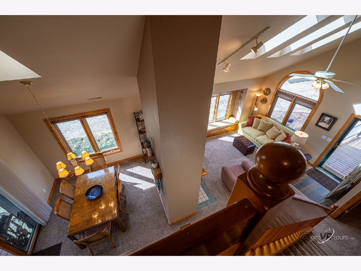
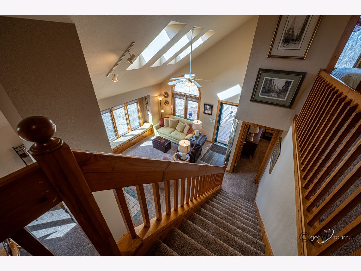
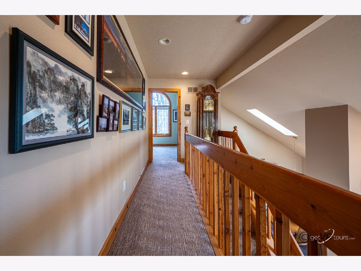
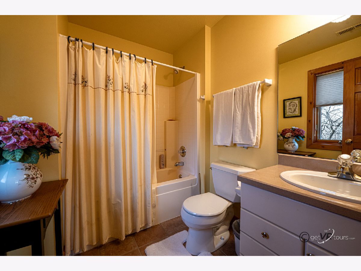
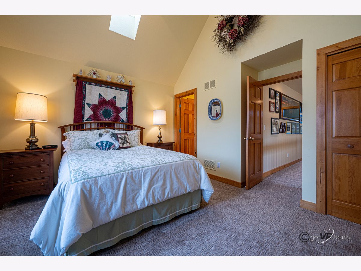
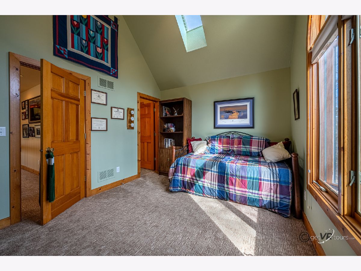
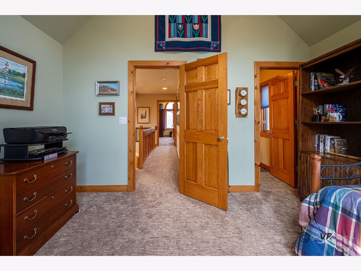
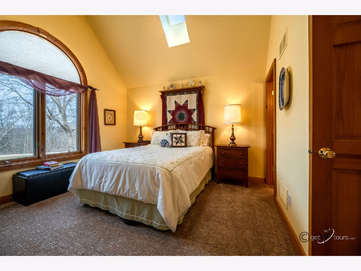
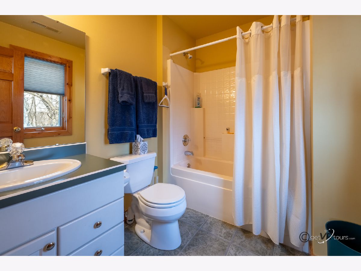
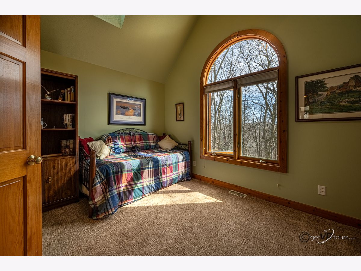
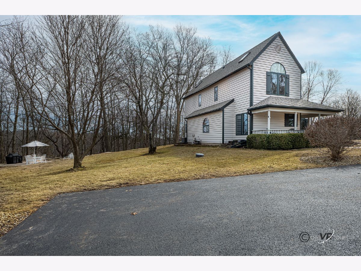
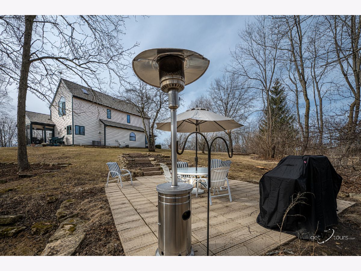
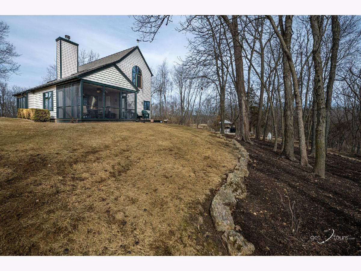
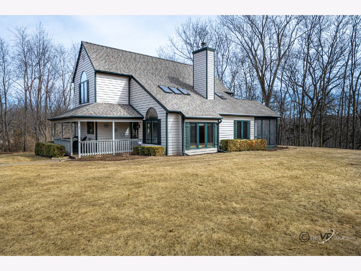
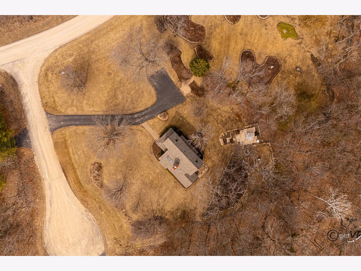
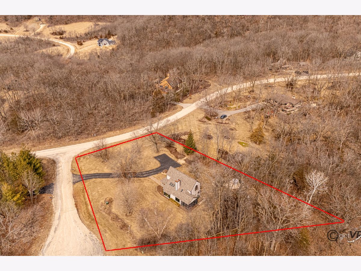
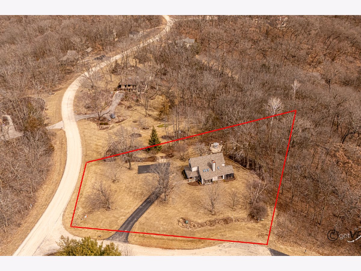
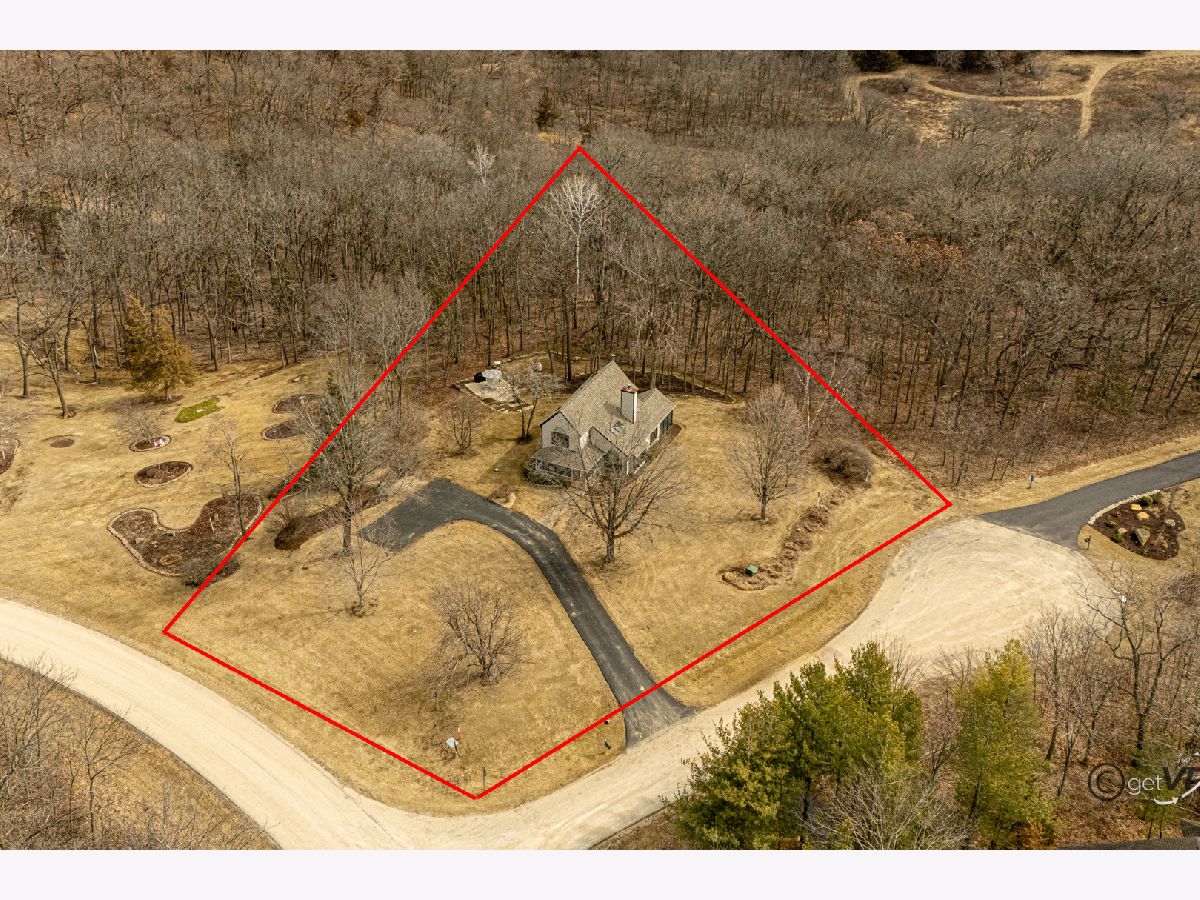
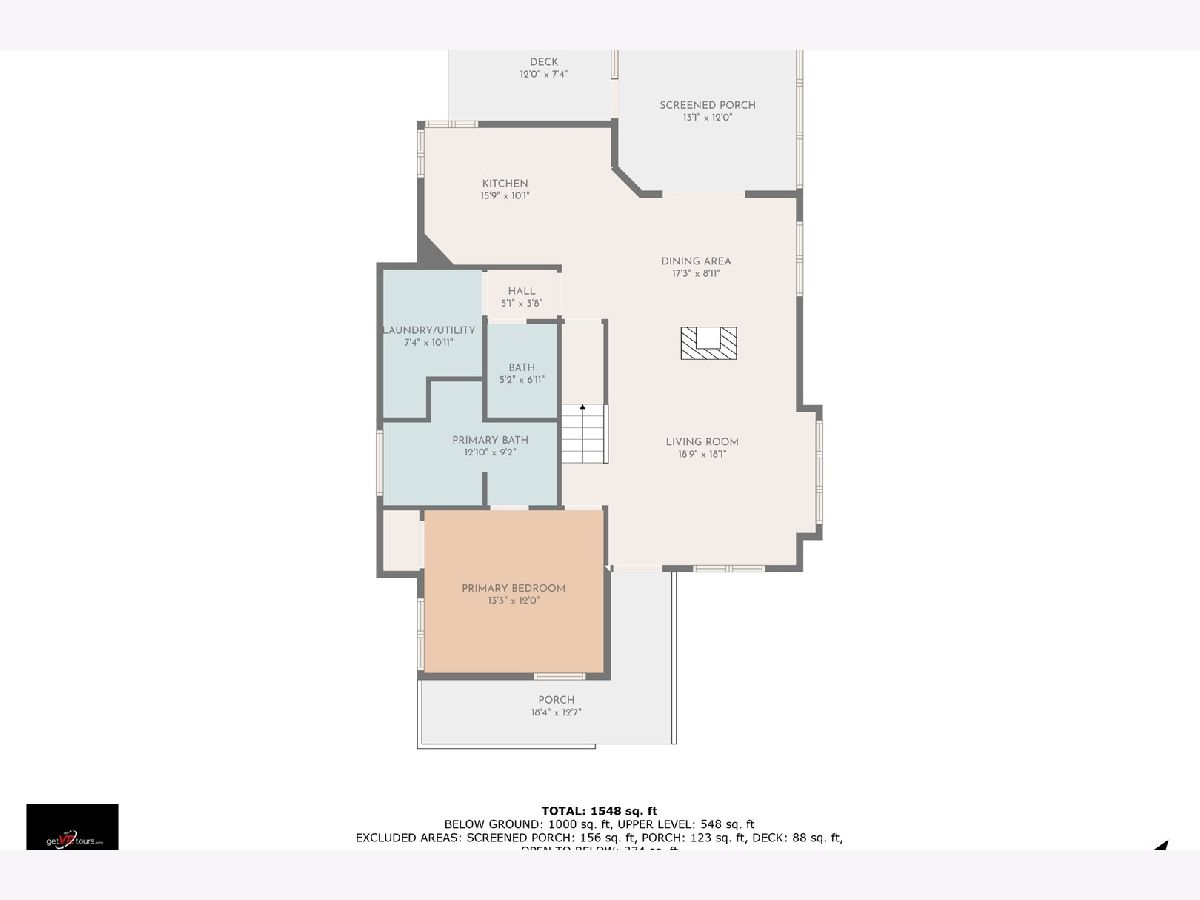
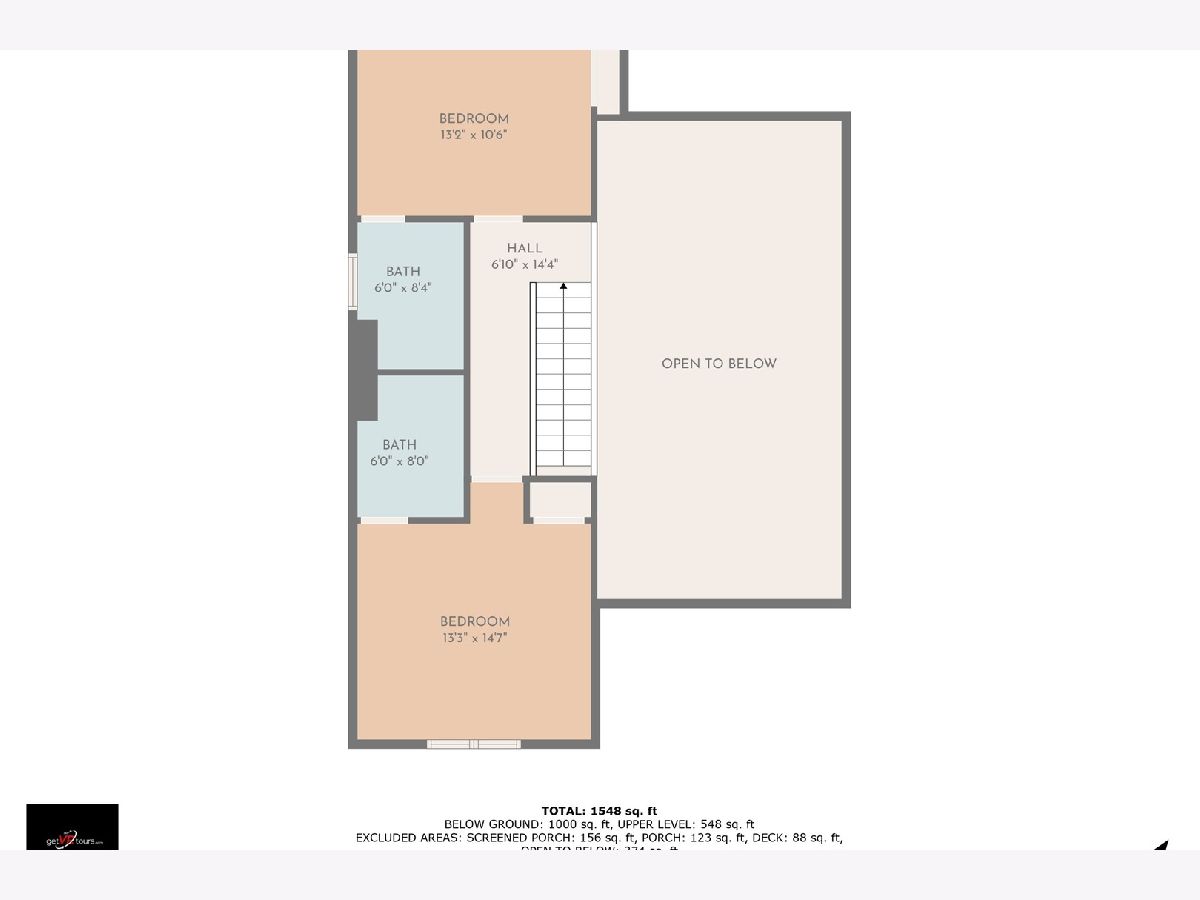
Room Specifics
Total Bedrooms: 3
Bedrooms Above Ground: 3
Bedrooms Below Ground: 0
Dimensions: —
Floor Type: —
Dimensions: —
Floor Type: —
Full Bathrooms: 4
Bathroom Amenities: —
Bathroom in Basement: 0
Rooms: —
Basement Description: —
Other Specifics
| — | |
| — | |
| — | |
| — | |
| — | |
| 118.2X66.64X227.17X268.87X | |
| — | |
| — | |
| — | |
| — | |
| Not in DB | |
| — | |
| — | |
| — | |
| — |
Tax History
| Year | Property Taxes |
|---|---|
| 2025 | $3,709 |
Contact Agent
Nearby Similar Homes
Nearby Sold Comparables
Contact Agent
Listing Provided By
RE/MAX Prime Properties

