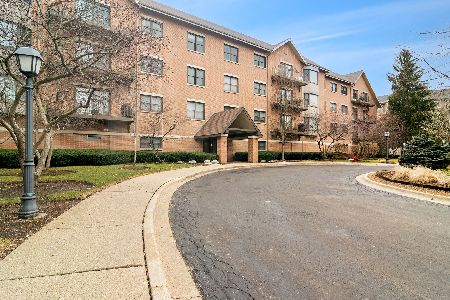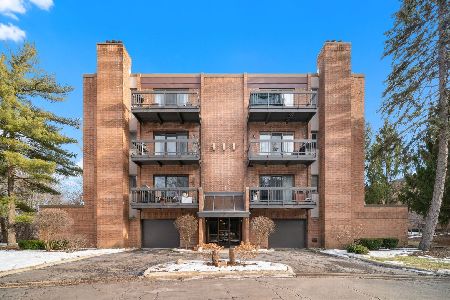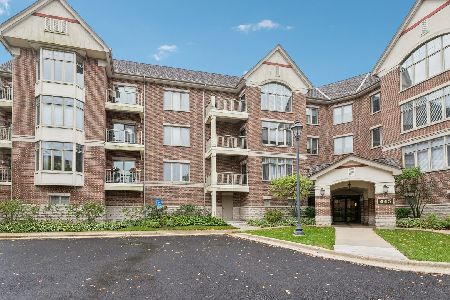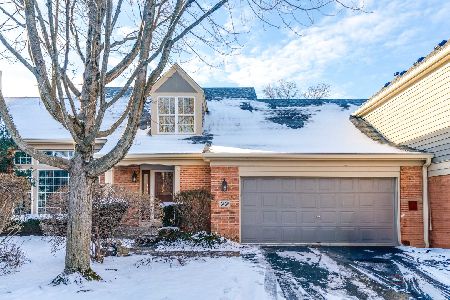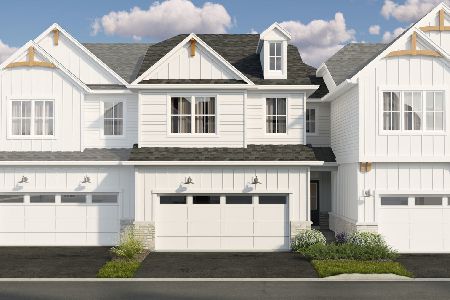20 Trafalgar Square, Lincolnshire, Illinois 60069
$299,900
|
Sold
|
|
| Status: | Closed |
| Sqft: | 1,902 |
| Cost/Sqft: | $158 |
| Beds: | 2 |
| Baths: | 2 |
| Year Built: | 1998 |
| Property Taxes: | $5,319 |
| Days On Market: | 3549 |
| Lot Size: | 0,00 |
Description
Spacious top floor Condo! Bright and beautiful open floor plan is great for easy entertaining. Generous rooms throughout with 9 ft ceilings. The gracious living room boasts a 3 sided gas fireplace and opens to large separate dining room. Newer hardwood floors in living room and dining room. Nice sized upgraded kitchen has a large eating area, granite counters, tumbled marble, abundant lighted cabinets, newer stainless steel appliances and sliders that open to balcony. Luxurious master suite with walk in closet, whirlpool, separate shower and 36" high vanity with double sinks and skylight. Convenient in unit laundry room with washer and dryer. Separate storage unit on same floor. Security system. Very well maintained building with exercise and party room. Heated garage. Move in ready! Great location in a tranquil setting!!!
Property Specifics
| Condos/Townhomes | |
| 4 | |
| — | |
| 1998 | |
| None | |
| PENTHOUSE | |
| No | |
| — |
| Lake | |
| Hidden Lakes | |
| 410 / Monthly | |
| Water,Insurance,Exercise Facilities,Exterior Maintenance,Lawn Care,Scavenger,Snow Removal | |
| Lake Michigan | |
| Public Sewer | |
| 09250030 | |
| 15154040540000 |
Nearby Schools
| NAME: | DISTRICT: | DISTANCE: | |
|---|---|---|---|
|
Grade School
Laura B Sprague School |
103 | — | |
|
Middle School
Daniel Wright Junior High School |
103 | Not in DB | |
|
High School
Adlai E Stevenson High School |
125 | Not in DB | |
Property History
| DATE: | EVENT: | PRICE: | SOURCE: |
|---|---|---|---|
| 16 Mar, 2012 | Sold | $208,500 | MRED MLS |
| 2 Feb, 2012 | Under contract | $229,900 | MRED MLS |
| 26 Jan, 2012 | Listed for sale | $229,900 | MRED MLS |
| 19 Jan, 2017 | Sold | $299,900 | MRED MLS |
| 14 Nov, 2016 | Under contract | $299,900 | MRED MLS |
| — | Last price change | $324,900 | MRED MLS |
| 7 Jun, 2016 | Listed for sale | $335,900 | MRED MLS |
Room Specifics
Total Bedrooms: 2
Bedrooms Above Ground: 2
Bedrooms Below Ground: 0
Dimensions: —
Floor Type: Carpet
Full Bathrooms: 2
Bathroom Amenities: Whirlpool,Separate Shower,Double Sink
Bathroom in Basement: —
Rooms: Foyer
Basement Description: None
Other Specifics
| 1 | |
| — | |
| — | |
| Balcony, Storms/Screens | |
| Common Grounds,Cul-De-Sac,Landscaped,Pond(s),Wooded | |
| COMMON | |
| — | |
| Full | |
| Skylight(s), Elevator, Hardwood Floors, Laundry Hook-Up in Unit, Storage | |
| Range, Microwave, Dishwasher, Refrigerator, Washer, Dryer, Disposal, Stainless Steel Appliance(s) | |
| Not in DB | |
| — | |
| — | |
| Elevator(s), Exercise Room, Storage, Party Room | |
| Double Sided, Attached Fireplace Doors/Screen, Gas Log, Gas Starter |
Tax History
| Year | Property Taxes |
|---|---|
| 2012 | $6,018 |
| 2017 | $5,319 |
Contact Agent
Nearby Similar Homes
Nearby Sold Comparables
Contact Agent
Listing Provided By
Coldwell Banker Residential

