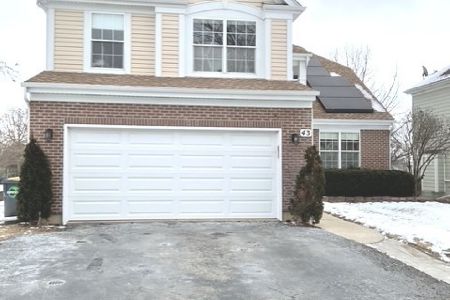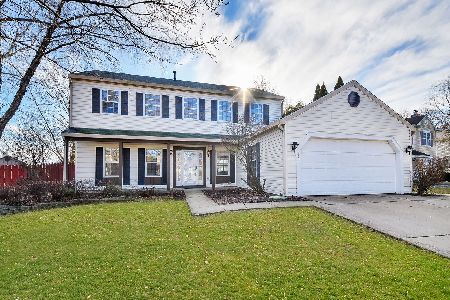20 Trail Ridge Court, Streamwood, Illinois 60107
$286,000
|
Sold
|
|
| Status: | Closed |
| Sqft: | 2,464 |
| Cost/Sqft: | $122 |
| Beds: | 4 |
| Baths: | 4 |
| Year Built: | 1999 |
| Property Taxes: | $9,142 |
| Days On Market: | 3613 |
| Lot Size: | 0,55 |
Description
It is easy to fall in LOVE with this magnificent home on a spacious CUL-DE-SAC home site. This OPEN plan features a two-way staircase, gorgeous fireplace, and tons of natural light! The kitchen is sure to please with GRANITE countertops and a center island. Exterior access off the kitchen leads to a magnificent deck.Master suite features a walk in closet, whirlpool tub, separate shower, and dual vanity. The forth bedroom is currently a loft, sellers are willing to offer a credit if you would like it converted into a private bedroom. Finished WALK OUT basement has a private entrance, full bathroom, bar area, and bonus room. Conveniently located near forest preserve, major highways, restaurants, shopping, and grade school. Windows were replaced 7 years ago. AC is 5 years NEW! Furnace, hot water heater, and ROOF are all 2 years NEW! Welcome home!
Property Specifics
| Single Family | |
| — | |
| — | |
| 1999 | |
| Walkout | |
| POPLAR | |
| No | |
| 0.55 |
| Cook | |
| Aspen Trail | |
| 0 / Not Applicable | |
| None | |
| Lake Michigan | |
| Public Sewer | |
| 09155735 | |
| 06212110130000 |
Nearby Schools
| NAME: | DISTRICT: | DISTANCE: | |
|---|---|---|---|
|
Grade School
Hilltop Elementary School |
46 | — | |
|
Middle School
Canton Middle School |
46 | Not in DB | |
|
High School
Streamwood High School |
46 | Not in DB | |
Property History
| DATE: | EVENT: | PRICE: | SOURCE: |
|---|---|---|---|
| 25 Jun, 2007 | Sold | $373,000 | MRED MLS |
| 7 May, 2007 | Under contract | $390,000 | MRED MLS |
| — | Last price change | $400,000 | MRED MLS |
| 17 Feb, 2007 | Listed for sale | $400,000 | MRED MLS |
| 14 Nov, 2016 | Sold | $286,000 | MRED MLS |
| 11 Apr, 2016 | Under contract | $299,900 | MRED MLS |
| — | Last price change | $315,000 | MRED MLS |
| 4 Mar, 2016 | Listed for sale | $315,000 | MRED MLS |
Room Specifics
Total Bedrooms: 4
Bedrooms Above Ground: 4
Bedrooms Below Ground: 0
Dimensions: —
Floor Type: Carpet
Dimensions: —
Floor Type: Carpet
Dimensions: —
Floor Type: Carpet
Full Bathrooms: 4
Bathroom Amenities: Whirlpool,Separate Shower,Double Sink
Bathroom in Basement: 1
Rooms: Bonus Room,Recreation Room
Basement Description: Finished,Exterior Access
Other Specifics
| 2 | |
| Concrete Perimeter | |
| Asphalt | |
| Deck, Patio | |
| Cul-De-Sac,Irregular Lot | |
| 42X104X202X85X244 | |
| Unfinished | |
| Full | |
| Vaulted/Cathedral Ceilings, Bar-Wet | |
| Range, Microwave, Dishwasher, Refrigerator, Washer, Dryer, Disposal, Trash Compactor | |
| Not in DB | |
| Curbs, Sidewalks, Street Lights, Street Paved | |
| — | |
| — | |
| Attached Fireplace Doors/Screen |
Tax History
| Year | Property Taxes |
|---|---|
| 2007 | $7,393 |
| 2016 | $9,142 |
Contact Agent
Nearby Similar Homes
Nearby Sold Comparables
Contact Agent
Listing Provided By
Redfin Corporation





