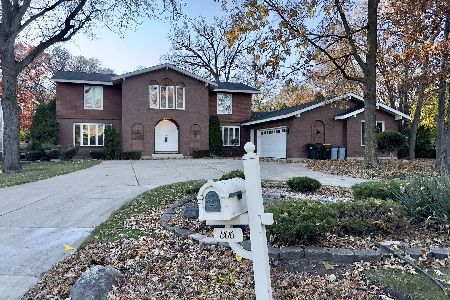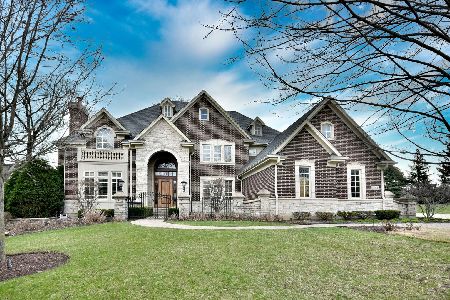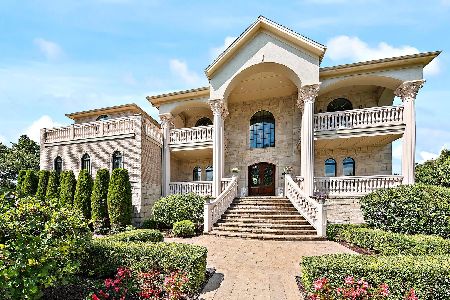20 Tuscan Court, Oak Brook, Illinois 60523
$1,800,000
|
Sold
|
|
| Status: | Closed |
| Sqft: | 5,836 |
| Cost/Sqft: | $360 |
| Beds: | 5 |
| Baths: | 8 |
| Year Built: | 2006 |
| Property Taxes: | $26,467 |
| Days On Market: | 2219 |
| Lot Size: | 0,84 |
Description
Simple elegance-Attention to detail throughout this home located in the Tuscan Woods gated community in OB. Outstanding features in this 5 Bdrm, 5 Full Bth and 3 Half Bth home include 6 fireplaces, large gourmet Kitchen overlooking a spacious and beautifully decorated FR and adjacent to the exquisite Groin Ceiling DR. Relax with a good book in the two story Library or watch your favorite movie in the Theater which comfortably seats 8. The large Sports Bar is perfect for entertaining your guests. Storage is no problem in this home. The Master Suite features built-ins throughout. Other unique amenities include a private entry spacious, in-law/nanny suite, Magnanini Pizza Oven, Wine Cellar with two individual temperature controlled refrigeration units, Elevator, Security & Sound System, Ctrl Vac, Back-up Generator, & large Private Office for those needing a functional home office. And you'll love spending time in your fenced, professionally landscaped yard on your expansive patio. Don't let this beauty get away.
Property Specifics
| Single Family | |
| — | |
| Traditional | |
| 2006 | |
| English | |
| — | |
| No | |
| 0.84 |
| Du Page | |
| — | |
| 292 / Monthly | |
| Insurance,Security,Lawn Care,Snow Removal | |
| Lake Michigan | |
| Public Sewer, Sewer-Storm | |
| 10626579 | |
| 0624105020 |
Nearby Schools
| NAME: | DISTRICT: | DISTANCE: | |
|---|---|---|---|
|
Grade School
Jackson Elementary School |
205 | — | |
|
Middle School
Bryan Middle School |
205 | Not in DB | |
|
High School
York Community High School |
205 | Not in DB | |
Property History
| DATE: | EVENT: | PRICE: | SOURCE: |
|---|---|---|---|
| 22 Sep, 2020 | Sold | $1,800,000 | MRED MLS |
| 9 Jul, 2020 | Under contract | $2,099,000 | MRED MLS |
| — | Last price change | $2,149,000 | MRED MLS |
| 2 Feb, 2020 | Listed for sale | $2,299,000 | MRED MLS |
Room Specifics
Total Bedrooms: 5
Bedrooms Above Ground: 5
Bedrooms Below Ground: 0
Dimensions: —
Floor Type: Hardwood
Dimensions: —
Floor Type: Hardwood
Dimensions: —
Floor Type: Carpet
Dimensions: —
Floor Type: —
Full Bathrooms: 8
Bathroom Amenities: Whirlpool,Double Sink,Bidet,Full Body Spray Shower
Bathroom in Basement: 1
Rooms: Bedroom 5,Exercise Room,Library,Office,Recreation Room,Theatre Room,Utility Room-2nd Floor
Basement Description: Finished
Other Specifics
| 4 | |
| — | |
| — | |
| Balcony, Deck, Patio, Storms/Screens, Fire Pit | |
| — | |
| 20X62X175X250X203X102X126 | |
| — | |
| Full | |
| Bar-Wet, Elevator, Hardwood Floors, First Floor Laundry, Second Floor Laundry, Built-in Features | |
| Double Oven, Microwave, Dishwasher, High End Refrigerator, Bar Fridge, Freezer, Washer, Dryer, Disposal, Wine Refrigerator, Cooktop, Built-In Oven, Range Hood, Other | |
| Not in DB | |
| Curbs, Gated, Street Lights, Street Paved | |
| — | |
| — | |
| Wood Burning, Gas Log |
Tax History
| Year | Property Taxes |
|---|---|
| 2020 | $26,467 |
Contact Agent
Nearby Similar Homes
Nearby Sold Comparables
Contact Agent
Listing Provided By
JXG Realty







