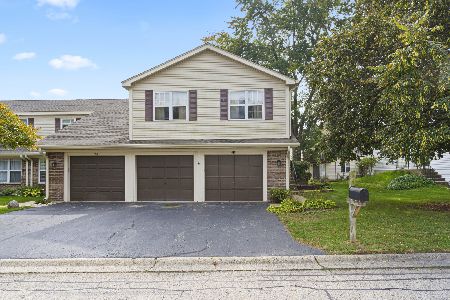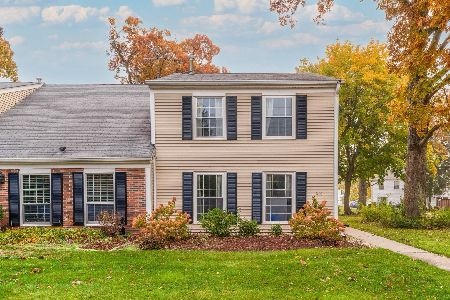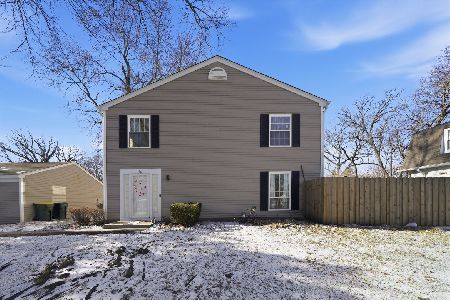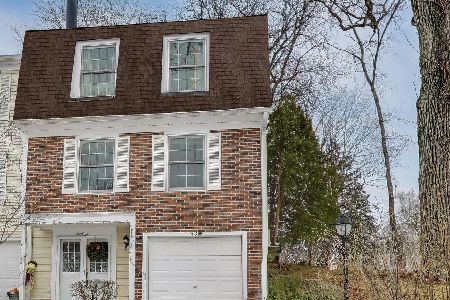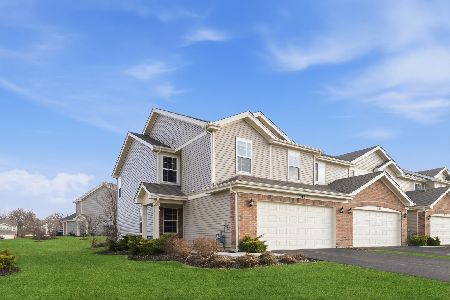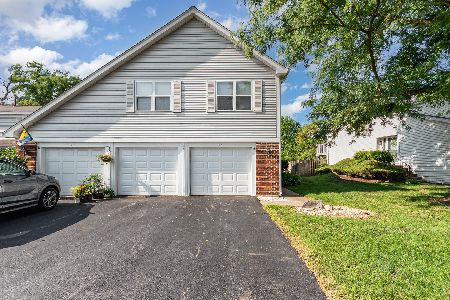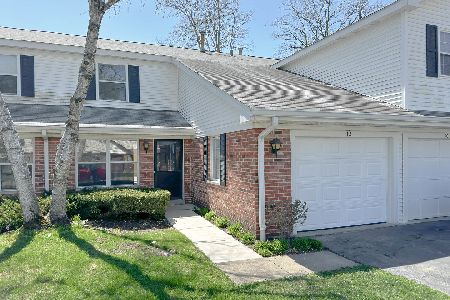20 Willow Circle, Cary, Illinois 60013
$159,900
|
Sold
|
|
| Status: | Closed |
| Sqft: | 1,574 |
| Cost/Sqft: | $105 |
| Beds: | 3 |
| Baths: | 2 |
| Year Built: | 1983 |
| Property Taxes: | $3,706 |
| Days On Market: | 2307 |
| Lot Size: | 0,00 |
Description
Largest Model In Bright Oaks! Beautifully updated 3 Bedroom / 2 Bath / 2 Car Garage Townhome feat Huge Kitchen / 42" White Shaker Cabinets, All Stainless Steel Appliances, Granite Countertops, Long White Subway Tile Backsplash and Sliding Doors leading to Balcony! All New Wood Laminate Flooring in LR / DR / Upstairs Bath Completely Updated / New Ceramic Tile, Tub, Toilet, Vanity + Quartz Counter Top. New Carpeting in Upstairs Bedrooms. 3rd LL BR feat. New Laminate Floors / including Spacious Family Room with Sliding Doors to Patio. Full Bath in LL with Stand Up Shower / Ceramic Tile and Vanity. Good Size Laundry Room / Huge Garage with Room for Storage. Priced just right for size and updates!
Property Specifics
| Condos/Townhomes | |
| 2 | |
| — | |
| 1983 | |
| Full,Walkout | |
| OAK | |
| No | |
| — |
| Mc Henry | |
| Bright Oaks | |
| 200 / Monthly | |
| Clubhouse,Pool,Lawn Care,Snow Removal | |
| Public | |
| Public Sewer | |
| 10533206 | |
| 19121010720000 |
Nearby Schools
| NAME: | DISTRICT: | DISTANCE: | |
|---|---|---|---|
|
Grade School
Deer Path Elementary School |
26 | — | |
|
Middle School
Cary Junior High School |
26 | Not in DB | |
|
High School
Cary-grove Community High School |
155 | Not in DB | |
Property History
| DATE: | EVENT: | PRICE: | SOURCE: |
|---|---|---|---|
| 24 Dec, 2019 | Sold | $159,900 | MRED MLS |
| 7 Nov, 2019 | Under contract | $164,500 | MRED MLS |
| — | Last price change | $169,900 | MRED MLS |
| 30 Sep, 2019 | Listed for sale | $169,900 | MRED MLS |
| 27 Oct, 2025 | Sold | $255,000 | MRED MLS |
| 20 Sep, 2025 | Under contract | $270,000 | MRED MLS |
| — | Last price change | $274,999 | MRED MLS |
| 15 Jul, 2025 | Listed for sale | $274,999 | MRED MLS |
Room Specifics
Total Bedrooms: 3
Bedrooms Above Ground: 3
Bedrooms Below Ground: 0
Dimensions: —
Floor Type: Carpet
Dimensions: —
Floor Type: Wood Laminate
Full Bathrooms: 2
Bathroom Amenities: —
Bathroom in Basement: 1
Rooms: No additional rooms
Basement Description: Finished
Other Specifics
| 2 | |
| Concrete Perimeter | |
| Asphalt | |
| — | |
| Wooded | |
| 39 X 94 | |
| — | |
| None | |
| Wood Laminate Floors, Laundry Hook-Up in Unit, Storage | |
| Range, Microwave, Dishwasher, Refrigerator, Washer, Dryer, Stainless Steel Appliance(s) | |
| Not in DB | |
| — | |
| — | |
| — | |
| — |
Tax History
| Year | Property Taxes |
|---|---|
| 2019 | $3,706 |
| 2025 | $5,577 |
Contact Agent
Nearby Similar Homes
Contact Agent
Listing Provided By
3 Sixty Properties, Inc.

