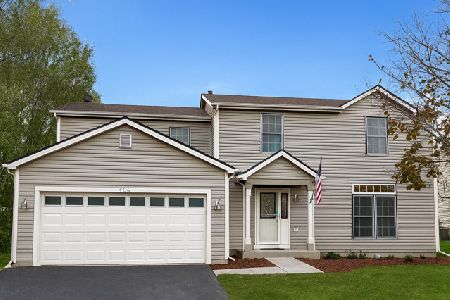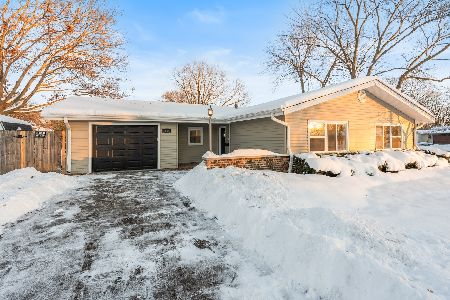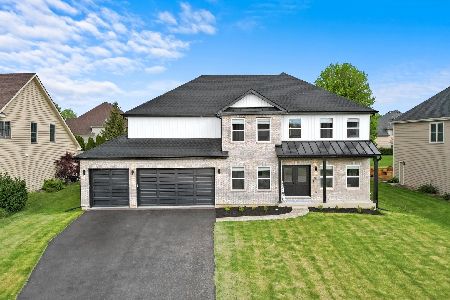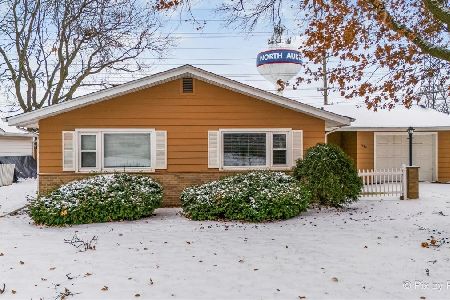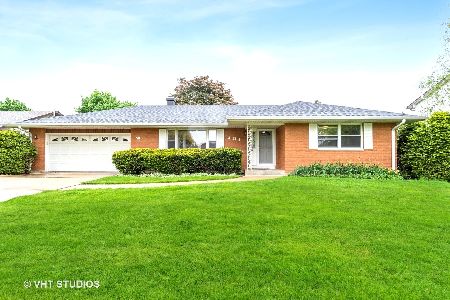200 Acorn Drive, North Aurora, Illinois 60542
$265,000
|
Sold
|
|
| Status: | Closed |
| Sqft: | 2,001 |
| Cost/Sqft: | $130 |
| Beds: | 3 |
| Baths: | 3 |
| Year Built: | 1981 |
| Property Taxes: | $6,434 |
| Days On Market: | 3033 |
| Lot Size: | 0,00 |
Description
STOP THE CAR TO SEE YOUR NEW HOME ~ Stunning custom full brick ranch w/4 bedrooms, 3 full baths w/2 car garage home loaded w/recent updates ~ This home is a dream come true ~ New in 2015: carpeting, furnace, roof, gutters, downspouts, water heater and water softener ~ But HURRY, it will go quickly ~ Impeccable inside and out ~ A true move-in ready including finished basement ~ Anderson tinted casement windows ~ Oak kitchen cabinets ~ Intercom system ~ Master bath with dual sinks, shower & WIC ~ Family room with wood burning fireplace, skylights & sliding glass doors that lead to a breathtakingly beautiful landscaped back yard oasis (3-season perennial garden), deck, flagstone & fully stocked/heated/lighted at night remote control Koi pond ~ Don't take my word for this, come see for yourself ~ More extras include: Durabond garage floor, 7 Ceiling fans & Hunter Douglas made-to-order shades, ~ Easy access to I88, Orchard Rd, restaurants, shopping, parks, Metra ~ A MUST SEE!
Property Specifics
| Single Family | |
| — | |
| — | |
| 1981 | |
| — | |
| — | |
| No | |
| — |
| Kane | |
| Willow Lakes | |
| 0 / Not Applicable | |
| — | |
| — | |
| — | |
| 09762111 | |
| 1505201006 |
Property History
| DATE: | EVENT: | PRICE: | SOURCE: |
|---|---|---|---|
| 20 Jun, 2008 | Sold | $274,500 | MRED MLS |
| 21 May, 2008 | Under contract | $284,900 | MRED MLS |
| — | Last price change | $299,900 | MRED MLS |
| 1 Apr, 2008 | Listed for sale | $299,900 | MRED MLS |
| 30 Nov, 2017 | Sold | $265,000 | MRED MLS |
| 1 Oct, 2017 | Under contract | $260,000 | MRED MLS |
| 27 Sep, 2017 | Listed for sale | $260,000 | MRED MLS |
Room Specifics
Total Bedrooms: 4
Bedrooms Above Ground: 3
Bedrooms Below Ground: 1
Dimensions: —
Floor Type: —
Dimensions: —
Floor Type: —
Dimensions: —
Floor Type: —
Full Bathrooms: 3
Bathroom Amenities: Separate Shower,Double Sink
Bathroom in Basement: 1
Rooms: —
Basement Description: —
Other Specifics
| 2 | |
| — | |
| — | |
| — | |
| — | |
| 146X75X132X100 | |
| Unfinished | |
| — | |
| — | |
| — | |
| Not in DB | |
| — | |
| — | |
| — | |
| — |
Tax History
| Year | Property Taxes |
|---|---|
| 2008 | $5,662 |
| 2017 | $6,434 |
Contact Agent
Nearby Similar Homes
Nearby Sold Comparables
Contact Agent
Listing Provided By
Kettley & Co. Inc. - Batavia

