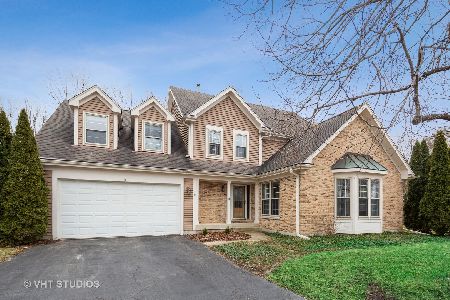200 Adare Drive, Cary, Illinois 60013
$292,000
|
Sold
|
|
| Status: | Closed |
| Sqft: | 3,010 |
| Cost/Sqft: | $101 |
| Beds: | 4 |
| Baths: | 3 |
| Year Built: | 1992 |
| Property Taxes: | $8,984 |
| Days On Market: | 3576 |
| Lot Size: | 0,00 |
Description
Best buy in Brittany Woods! The spacious foyer says 'welcome' to your guests. The first floor is all living/entertaining space. All newer stainless steel kitchen appliances. Kitchen is open to the eating space & family rm which has a high cathedral ceiling & skylights & a wall of floor to ceiling windows. Dining room holds 16. The centerpiece of the wood-beamed vaulted living room is the fireplace. Main floor office w/wet bar that could be used as a bedroom too. Spend summer days on your custom patio in the professionally landscaped yard that backs to the Cary bike trail & nature preserve. Four large bedrooms upstairs provide privacy & space for all. Mstr bath w/whirlpool tub & new marble sep shower. Lrg basement ready for your master touch. Close to schools & shopping,Brittany Park and Lions Park. 5 mins from Cary Metra train station, easy access to 14, 31, and beyond. Cary-Grove HS ranked in top 3% nationally in recent Washington Post survey. Motivated sellers say 'Bring offers!'
Property Specifics
| Single Family | |
| — | |
| Colonial | |
| 1992 | |
| Partial | |
| — | |
| No | |
| — |
| Mc Henry | |
| Brittany Woods | |
| 0 / Not Applicable | |
| None | |
| Public | |
| Public Sewer | |
| 09158055 | |
| 1912226008 |
Nearby Schools
| NAME: | DISTRICT: | DISTANCE: | |
|---|---|---|---|
|
Grade School
Deer Path Elementary School |
26 | — | |
|
Middle School
Prairie Hill School |
26 | Not in DB | |
|
High School
Cary-grove Community High School |
155 | Not in DB | |
Property History
| DATE: | EVENT: | PRICE: | SOURCE: |
|---|---|---|---|
| 1 Jul, 2016 | Sold | $292,000 | MRED MLS |
| 3 Jun, 2016 | Under contract | $305,000 | MRED MLS |
| — | Last price change | $312,000 | MRED MLS |
| 7 Mar, 2016 | Listed for sale | $322,000 | MRED MLS |
Room Specifics
Total Bedrooms: 4
Bedrooms Above Ground: 4
Bedrooms Below Ground: 0
Dimensions: —
Floor Type: Carpet
Dimensions: —
Floor Type: Carpet
Dimensions: —
Floor Type: Carpet
Full Bathrooms: 3
Bathroom Amenities: Separate Shower,Double Sink
Bathroom in Basement: 0
Rooms: Eating Area,Foyer
Basement Description: Unfinished
Other Specifics
| 2 | |
| — | |
| Asphalt | |
| Patio, Porch, Brick Paver Patio | |
| Irregular Lot,Landscaped | |
| 87X161X49X162 | |
| — | |
| Full | |
| Vaulted/Cathedral Ceilings, Skylight(s), Bar-Wet, Hardwood Floors, First Floor Bedroom, First Floor Laundry | |
| Range, Microwave, Dishwasher, Refrigerator, Washer, Dryer, Disposal, Stainless Steel Appliance(s) | |
| Not in DB | |
| Sidewalks, Street Lights | |
| — | |
| — | |
| Gas Log |
Tax History
| Year | Property Taxes |
|---|---|
| 2016 | $8,984 |
Contact Agent
Nearby Similar Homes
Nearby Sold Comparables
Contact Agent
Listing Provided By
@properties










