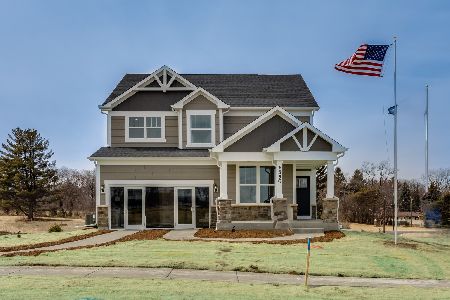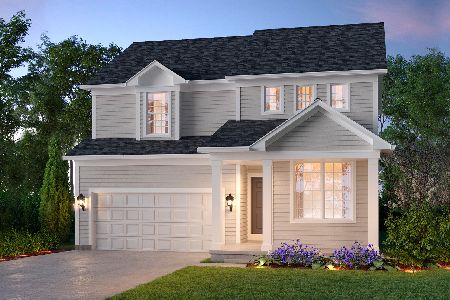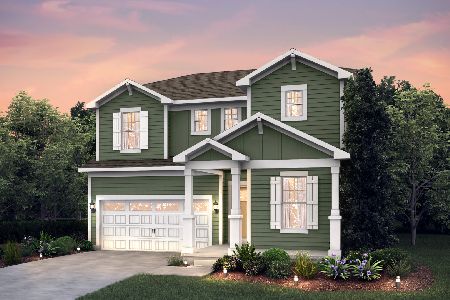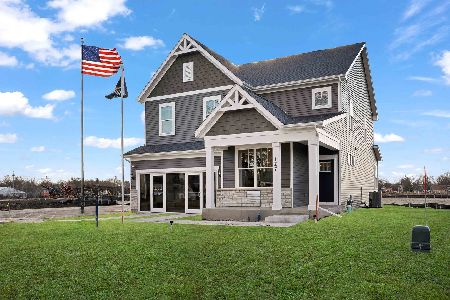200 Aldrin Avenue, Batavia, Illinois 60510
$300,000
|
Sold
|
|
| Status: | Closed |
| Sqft: | 1,936 |
| Cost/Sqft: | $157 |
| Beds: | 4 |
| Baths: | 3 |
| Year Built: | 1992 |
| Property Taxes: | $7,280 |
| Days On Market: | 2368 |
| Lot Size: | 0,30 |
Description
Enjoy your open, airy floor plan w/living rm into family room, separate dining rm or den, kitchen flows into family rm for great entertaining or everyday living! Cozy bay window in living rm w/French doors into family rm w/HW, fireplace & views of private treed backyard! Kitchen boasts granite counters, doors to two-level deck & island. Master bedroom offers lots of windows, huge walk-in-closet & redone bath w/HUGE walk-in tiled shower w/seat, custom cabinetry (2011). Bedrooms share redone (2012) bath w/dual sinks & tub/shower. Finished bsmt offers recreation rm, play rm & exercise space--great multi-use flex space! Updates: Siding (2006), A/C & Bryant furnace (2014), washer & dryer (2018), wtr heater (2014) wtr softener (2016), powder rm w/granite (2019), windows (2007), Roof (2206), sump pump (2006), deck painted & updated (2019). Perfect home in great subdivision w/ park & close to shopping, dining, & road access. Fabulous cul-de-sac, fenced yd & close to elementary & high school!
Property Specifics
| Single Family | |
| — | |
| Traditional | |
| 1992 | |
| Full | |
| GLENDALE | |
| No | |
| 0.3 |
| Kane | |
| Braeburn | |
| 0 / Not Applicable | |
| None | |
| Public | |
| Public Sewer | |
| 10464303 | |
| 1216382008 |
Nearby Schools
| NAME: | DISTRICT: | DISTANCE: | |
|---|---|---|---|
|
Grade School
H C Storm Elementary School |
101 | — | |
|
Middle School
Sam Rotolo Middle School Of Bat |
101 | Not in DB | |
|
High School
Batavia Sr High School |
101 | Not in DB | |
Property History
| DATE: | EVENT: | PRICE: | SOURCE: |
|---|---|---|---|
| 29 Aug, 2019 | Sold | $300,000 | MRED MLS |
| 2 Aug, 2019 | Under contract | $304,900 | MRED MLS |
| 26 Jul, 2019 | Listed for sale | $304,900 | MRED MLS |
Room Specifics
Total Bedrooms: 4
Bedrooms Above Ground: 4
Bedrooms Below Ground: 0
Dimensions: —
Floor Type: Carpet
Dimensions: —
Floor Type: Carpet
Dimensions: —
Floor Type: Carpet
Full Bathrooms: 3
Bathroom Amenities: Separate Shower
Bathroom in Basement: 0
Rooms: Recreation Room,Play Room,Exercise Room
Basement Description: Finished
Other Specifics
| 2 | |
| Concrete Perimeter | |
| Asphalt | |
| Deck, Patio, Brick Paver Patio, Storms/Screens | |
| Fenced Yard,Landscaped,Mature Trees | |
| 136 X 97 X 128 X 58 X 20 | |
| Unfinished | |
| Full | |
| Wood Laminate Floors | |
| Range, Microwave, Dishwasher, Refrigerator, Washer, Dryer, Disposal | |
| Not in DB | |
| Sidewalks, Street Lights, Street Paved | |
| — | |
| — | |
| Gas Starter |
Tax History
| Year | Property Taxes |
|---|---|
| 2019 | $7,280 |
Contact Agent
Nearby Similar Homes
Nearby Sold Comparables
Contact Agent
Listing Provided By
Baird & Warner - Geneva











