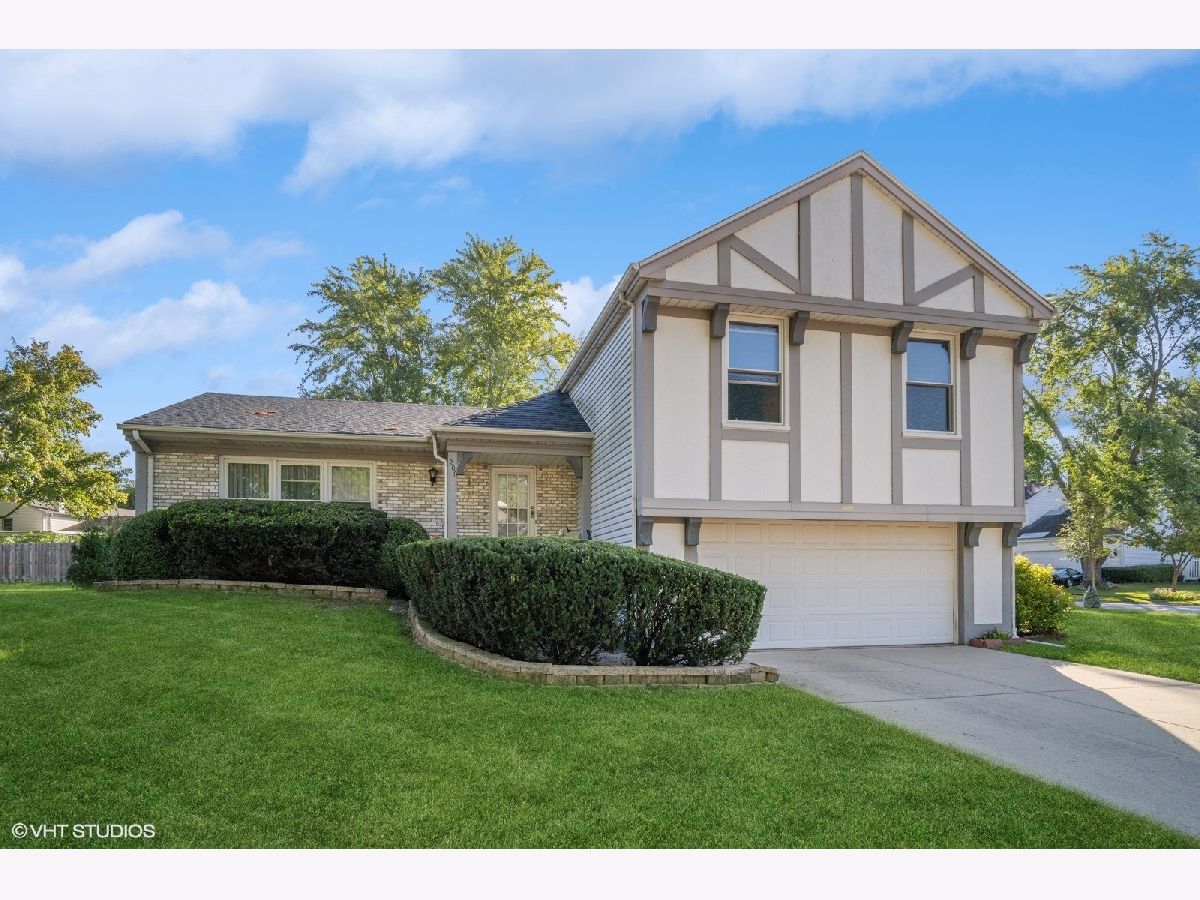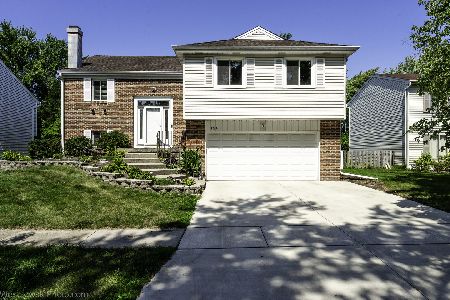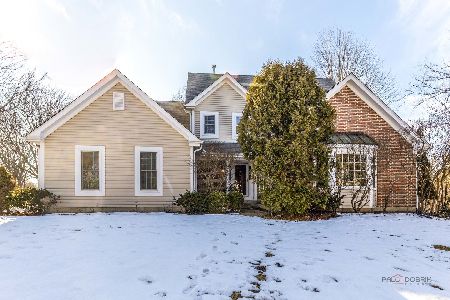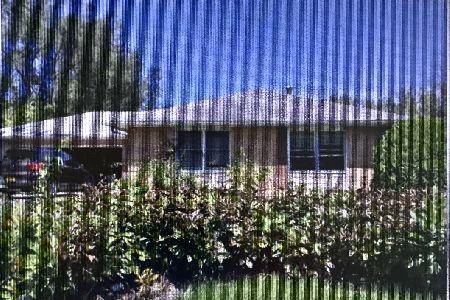200 Annapolis Drive, Vernon Hills, Illinois 60061
$485,000
|
Sold
|
|
| Status: | Closed |
| Sqft: | 2,118 |
| Cost/Sqft: | $227 |
| Beds: | 4 |
| Baths: | 3 |
| Year Built: | 1978 |
| Property Taxes: | $8,675 |
| Days On Market: | 519 |
| Lot Size: | 0,20 |
Description
Discover your perfect sanctuary in this beautifully updated 4 bedroom, 2.1 bathroom residence, ideally situated on a corner lot in a peaceful neighborhood. Boasting an inviting open floor plan, this home seamlessly blends modern living with comfort and style, making it the ideal space for both entertaining and everyday life. The heart of the home is the gourmet kitchen, a chef's dream outfitted with elegant 42" cabinets, luxurious granite countertops, and high-end stainless steel appliances. The adjoining eating area is perfect for casual meals or morning coffee, while the spacious living and dining rooms, adorned with hardwood floors, create a warm and welcoming atmosphere. Upstairs, you'll find 4 generously-sized bedrooms, including a stunning primary suite featuring a walk-in closet and a private bathroom for your ultimate convenience. Each room offers ample space, ensuring comfort for family members and guests alike. Venture downstairs to the expansive family room, the ultimate hangout spot for movie nights, game days, or simply unwinding with loved ones. The lower level also includes a convenient laundry/utility room equipped with a sink and a huge crawl space for all your storage needs. Step outside to enjoy the expansive backyard, perfect for outdoor activities, gardening, or simply soaking up the sun on the patio. Situated on a quiet, private street yet just moments away from award-winning schools, Deerpath Park, and all the amenities Vernon Hills has to offer, this home truly provides the best of suburban living. Don't miss the opportunity to make this stunning property your new home!
Property Specifics
| Single Family | |
| — | |
| — | |
| 1978 | |
| — | |
| — | |
| No | |
| 0.2 |
| Lake | |
| Deerpath | |
| — / Not Applicable | |
| — | |
| — | |
| — | |
| 12155130 | |
| 15054050490000 |
Nearby Schools
| NAME: | DISTRICT: | DISTANCE: | |
|---|---|---|---|
|
Grade School
Aspen Elementary School |
73 | — | |
|
Middle School
Hawthorn Middle School South |
73 | Not in DB | |
|
High School
Vernon Hills High School |
128 | Not in DB | |
Property History
| DATE: | EVENT: | PRICE: | SOURCE: |
|---|---|---|---|
| 30 Oct, 2024 | Sold | $485,000 | MRED MLS |
| 1 Oct, 2024 | Under contract | $479,999 | MRED MLS |
| 24 Sep, 2024 | Listed for sale | $479,999 | MRED MLS |


























Room Specifics
Total Bedrooms: 4
Bedrooms Above Ground: 4
Bedrooms Below Ground: 0
Dimensions: —
Floor Type: —
Dimensions: —
Floor Type: —
Dimensions: —
Floor Type: —
Full Bathrooms: 3
Bathroom Amenities: —
Bathroom in Basement: 0
Rooms: —
Basement Description: Crawl
Other Specifics
| 2 | |
| — | |
| Asphalt | |
| — | |
| — | |
| 91X100 | |
| — | |
| — | |
| — | |
| — | |
| Not in DB | |
| — | |
| — | |
| — | |
| — |
Tax History
| Year | Property Taxes |
|---|---|
| 2024 | $8,675 |
Contact Agent
Nearby Similar Homes
Nearby Sold Comparables
Contact Agent
Listing Provided By
Baird & Warner









