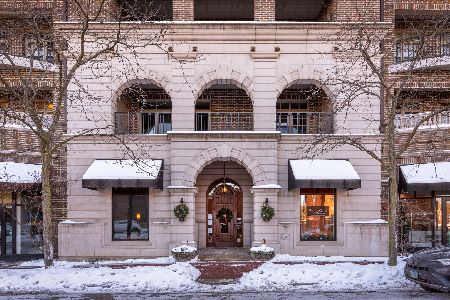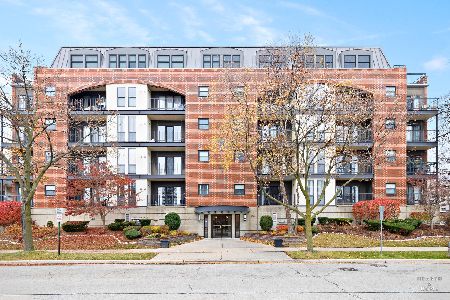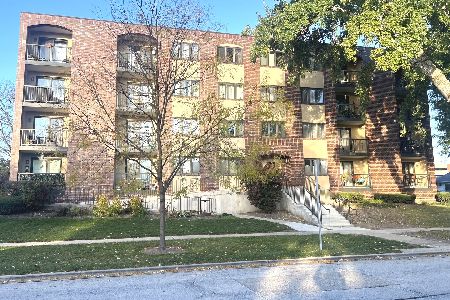200 Campbell Street, Arlington Heights, Illinois 60005
$368,000
|
Sold
|
|
| Status: | Closed |
| Sqft: | 1,447 |
| Cost/Sqft: | $259 |
| Beds: | 2 |
| Baths: | 2 |
| Year Built: | 2000 |
| Property Taxes: | $6,681 |
| Days On Market: | 1248 |
| Lot Size: | 0,00 |
Description
This cheerful 2-bedroom 2- bath condo is in the upscale 200 West Campbell building. Perfectly located, right in the heart of downtown Arlington Heights, with a comfortable open floor plan and an unobstructed view from the large balcony. There is a cozy gas fireplace in the Livingroom along with brand new carpeting. The kitchen features plenty of cabinets, stainless steel appliances and a good size eating area. The owner's suite has a walk-in closet and private bath. There are newer ceiling fans in both bedrooms and the living area. You will appreciate the large laundry room and the generous number of closets throughout. The storage room conviently located next door. Major expenses have been taken care of including new triple pane energy star windows with a lifetime warranty along with new window treatments. The HVAC was replaced in 2019. Heated underground garage space # 71. Steps to all the amenities downtown offers - shopping, restaurants, alfresco dining, Metropolis Theater, and the Metra train station. Assessments include heat, gas, water, cable TV and wi-fi.
Property Specifics
| Condos/Townhomes | |
| 8 | |
| — | |
| 2000 | |
| — | |
| AMHERST | |
| No | |
| — |
| Cook | |
| — | |
| 473 / Monthly | |
| — | |
| — | |
| — | |
| 11463662 | |
| 03293400251038 |
Nearby Schools
| NAME: | DISTRICT: | DISTANCE: | |
|---|---|---|---|
|
Grade School
Westgate Elementary School |
25 | — | |
|
Middle School
South Middle School |
25 | Not in DB | |
|
High School
Rolling Meadows High School |
214 | Not in DB | |
Property History
| DATE: | EVENT: | PRICE: | SOURCE: |
|---|---|---|---|
| 12 Oct, 2016 | Sold | $313,500 | MRED MLS |
| 21 Sep, 2016 | Under contract | $322,000 | MRED MLS |
| — | Last price change | $327,000 | MRED MLS |
| 23 Jun, 2016 | Listed for sale | $327,000 | MRED MLS |
| 13 Sep, 2022 | Sold | $368,000 | MRED MLS |
| 9 Aug, 2022 | Under contract | $374,500 | MRED MLS |
| — | Last price change | $385,000 | MRED MLS |
| 14 Jul, 2022 | Listed for sale | $385,000 | MRED MLS |
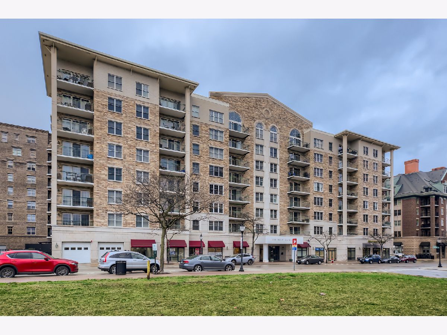
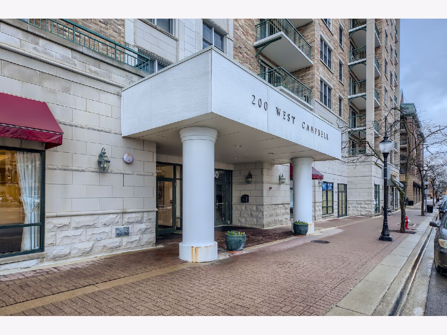
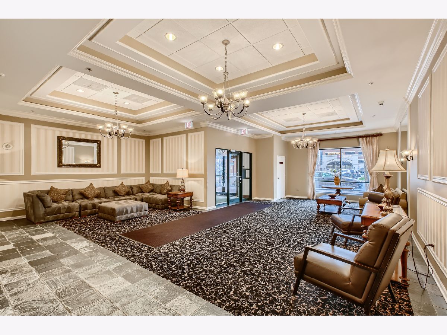
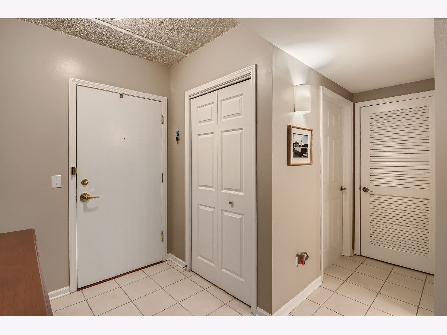
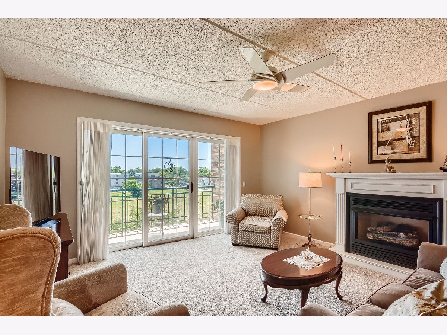
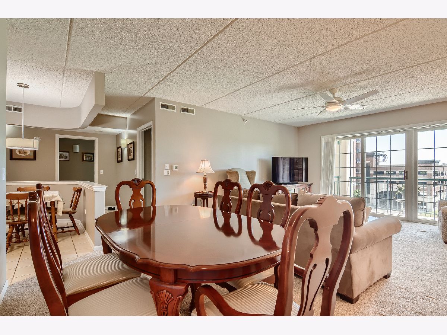
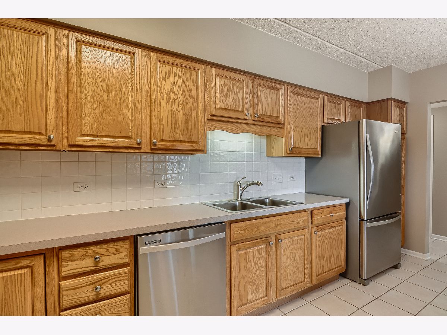
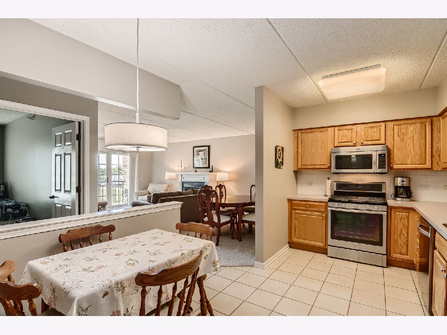
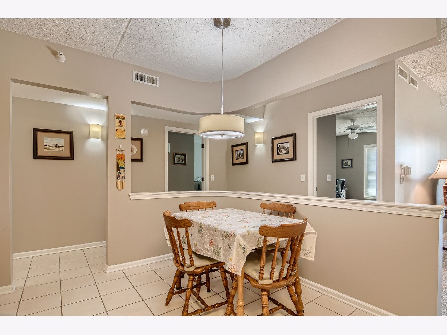
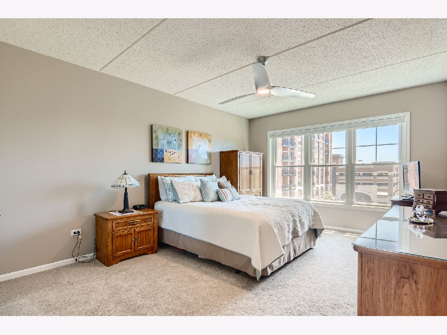
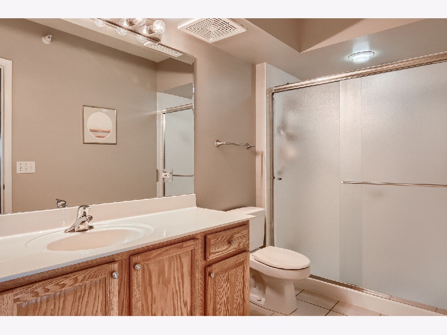
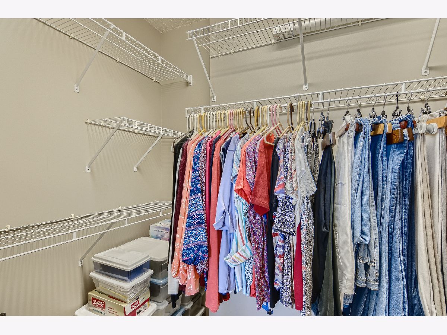
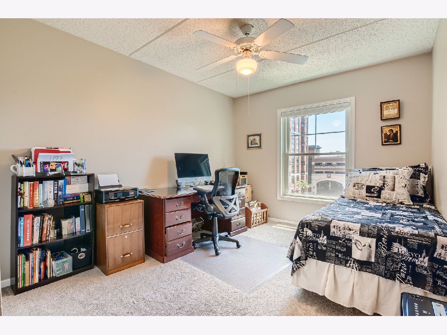
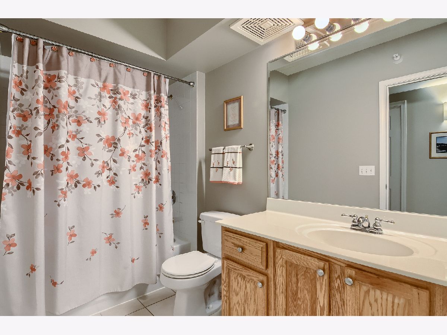
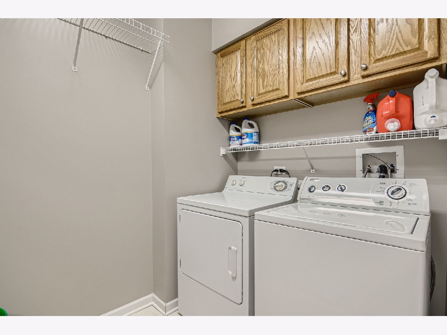
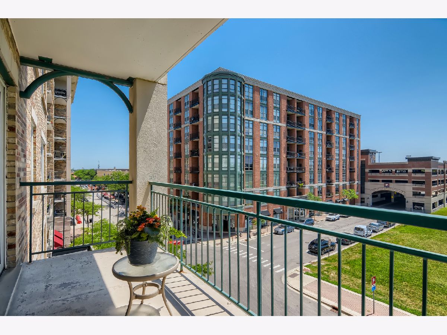
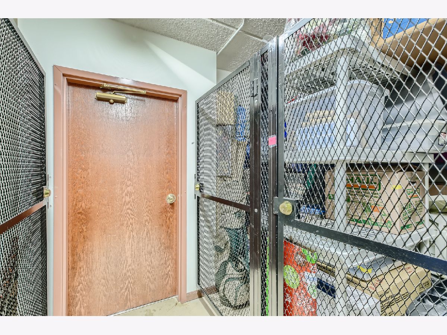
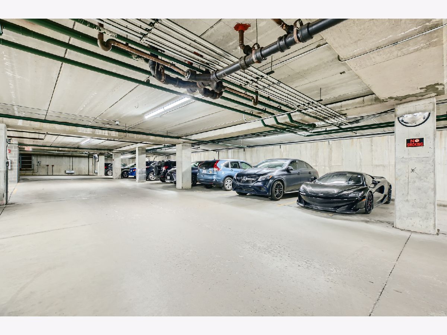
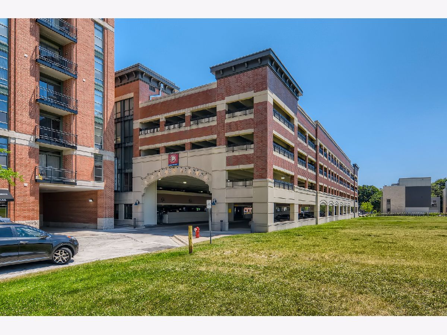
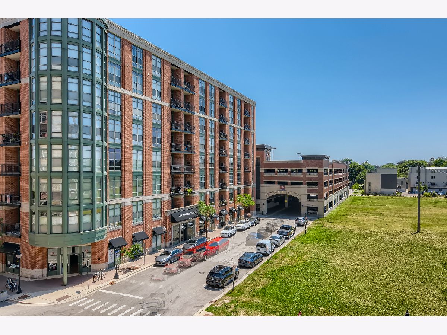
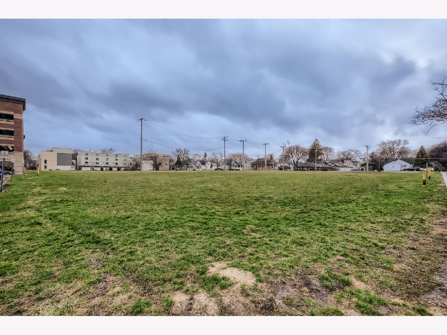
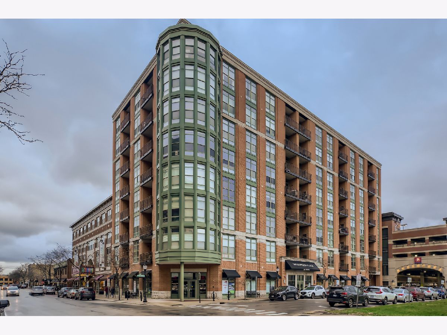
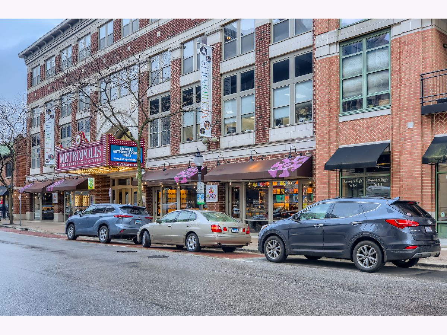
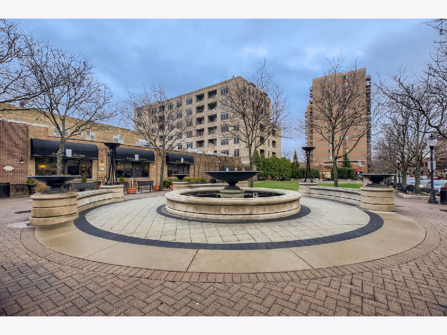
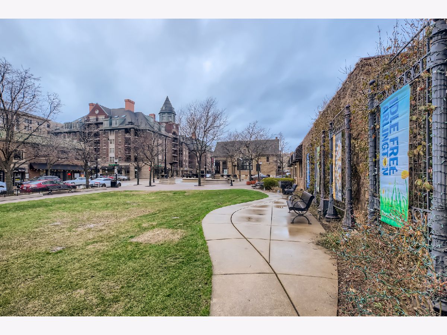
Room Specifics
Total Bedrooms: 2
Bedrooms Above Ground: 2
Bedrooms Below Ground: 0
Dimensions: —
Floor Type: —
Full Bathrooms: 2
Bathroom Amenities: Separate Shower
Bathroom in Basement: —
Rooms: —
Basement Description: None
Other Specifics
| 1 | |
| — | |
| — | |
| — | |
| — | |
| INTEGRAL | |
| — | |
| — | |
| — | |
| — | |
| Not in DB | |
| — | |
| — | |
| — | |
| — |
Tax History
| Year | Property Taxes |
|---|---|
| 2016 | $4,804 |
| 2022 | $6,681 |
Contact Agent
Nearby Similar Homes
Nearby Sold Comparables
Contact Agent
Listing Provided By
RE/MAX Suburban

