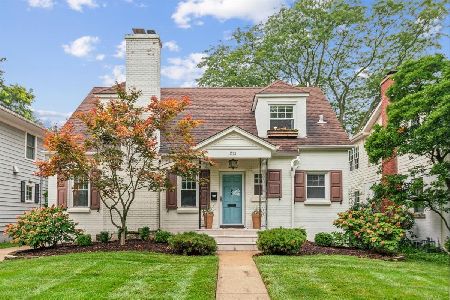200 East Road, Glen Ellyn, Illinois 60137
$685,000
|
Sold
|
|
| Status: | Closed |
| Sqft: | 2,922 |
| Cost/Sqft: | $243 |
| Beds: | 4 |
| Baths: | 3 |
| Year Built: | 1925 |
| Property Taxes: | $17,159 |
| Days On Market: | 3739 |
| Lot Size: | 0,00 |
Description
CHARM, LOCATION, NEIGHBORHOOD & RENOVATED on one of the most PRECIOUS streets of Glen Ellyn! What more could you ask for? Newer Sather addition presents a Gourmet kitchen with Stainless Appls & large island that flows into FAM RM W/ FP. Spacious & Gracious LIV RM W/ 2ND FP & SUNROOM, provide great open space for a large family or for entertaining! Classic curbs and covered entry with foyer and coveted architectural details & mouldings throughout...Arched Doorways, Built-ins & polished hardwood flrs complete the charm. Fabulous MSTR SUITE W/oversized walk-in closet, separate private office and MSTR BTH. Great service areas, 2nd flr Laundry AND Mud Rm. Hurry! This one is a keeper!
Property Specifics
| Single Family | |
| — | |
| Colonial | |
| 1925 | |
| Full | |
| — | |
| No | |
| — |
| Du Page | |
| — | |
| 0 / Not Applicable | |
| None | |
| Lake Michigan,Public | |
| Public Sewer | |
| 09073722 | |
| 0514219016 |
Nearby Schools
| NAME: | DISTRICT: | DISTANCE: | |
|---|---|---|---|
|
Grade School
Lincoln Elementary School |
41 | — | |
|
Middle School
Hadley Junior High School |
41 | Not in DB | |
|
High School
Glenbard West High School |
87 | Not in DB | |
Property History
| DATE: | EVENT: | PRICE: | SOURCE: |
|---|---|---|---|
| 17 May, 2012 | Sold | $610,000 | MRED MLS |
| 13 Apr, 2012 | Under contract | $635,000 | MRED MLS |
| — | Last price change | $649,000 | MRED MLS |
| 2 Dec, 2011 | Listed for sale | $649,000 | MRED MLS |
| 19 Jan, 2016 | Sold | $685,000 | MRED MLS |
| 11 Nov, 2015 | Under contract | $709,000 | MRED MLS |
| 27 Oct, 2015 | Listed for sale | $709,000 | MRED MLS |
Room Specifics
Total Bedrooms: 4
Bedrooms Above Ground: 4
Bedrooms Below Ground: 0
Dimensions: —
Floor Type: Carpet
Dimensions: —
Floor Type: Carpet
Dimensions: —
Floor Type: Carpet
Full Bathrooms: 3
Bathroom Amenities: —
Bathroom in Basement: 0
Rooms: Mud Room,Office,Heated Sun Room
Basement Description: Unfinished
Other Specifics
| 2 | |
| — | |
| Concrete | |
| Deck | |
| — | |
| 50X150 | |
| Pull Down Stair | |
| Full | |
| Hardwood Floors, Second Floor Laundry | |
| Double Oven, Range, Microwave, Dishwasher, Refrigerator, Washer, Dryer, Disposal, Stainless Steel Appliance(s) | |
| Not in DB | |
| — | |
| — | |
| — | |
| Wood Burning, Gas Log, Gas Starter |
Tax History
| Year | Property Taxes |
|---|---|
| 2012 | $15,669 |
| 2016 | $17,159 |
Contact Agent
Nearby Similar Homes
Nearby Sold Comparables
Contact Agent
Listing Provided By
RE/MAX Suburban







