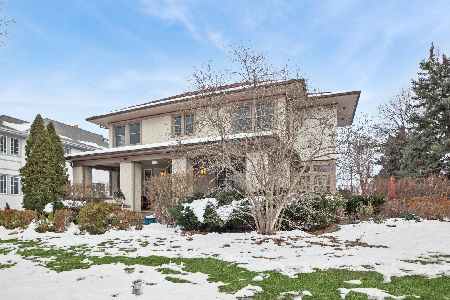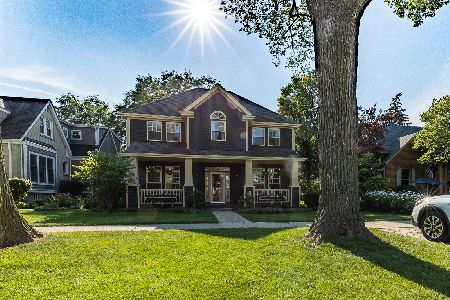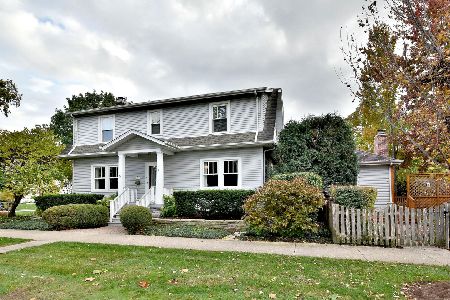200 Elm Avenue, Elmhurst, Illinois 60126
$1,700,000
|
Sold
|
|
| Status: | Closed |
| Sqft: | 4,161 |
| Cost/Sqft: | $427 |
| Beds: | 4 |
| Baths: | 6 |
| Year Built: | 2019 |
| Property Taxes: | $13,565 |
| Days On Market: | 1719 |
| Lot Size: | 0,22 |
Description
Transferred owners hate to leave their less than 2 year old Island Construction built custom home. An unparalleled Island build says it all in quality construction and finishes. Set in a highly enviable location close to all the amenities that attract buyers to Elmhurst. Walk to town, train, shopping and restaurants. Appreciate the unique pairing of comfortably appointed elegance with family friendly spaces. So perfect for how we live today with accommodations for work and play for everyone. From the first floor den to the '"secret" second floor office or home school space, complete with a beverage cooler, to the home theater, bar, game and rec area, plus huge exercise room this home has it all! And if that is not enough, there is a one car heated garage with floored attic space located at the alley in the rear of the lot which would make a perfect home office or workshop. The entertainment and play extends to the rear yard environs with pergola covered tiered deck with exterior wood-burning fireplace, built in Summerset gas grill w/ extra burner. Outdoor flatscreen TV, and wired for outdoor speakers. Chef's dream kitchen boasts super hi-end appliances including Wolf M-Series 6 burner range and warming and steam ovens, Subzero refrigerator. Five generous bedrooms all ensuite; four on second level and an additional one located in the basement. Gorgeous primary suite featuring marble bath with heated floors, free standing soaker tub, and luxurious steam shower with body sprays. Walk in closet with custom organizers leads conveniently located attached hall laundry room. Additional laundry connection in basement. The basement has a 5th bedroom, full bath, gorgeous wet bar and amazing 750 bottle wine cellar with brick flooring which is temperature and humidity controlled. Fabulous huge home exercise gym located under garage.The sellers thought of every amenity in designing this special home. Be the fortunate new owner to enjoy all that it has to offer. See numerous features in Addition Info on MLS.
Property Specifics
| Single Family | |
| — | |
| — | |
| 2019 | |
| Full | |
| — | |
| No | |
| 0.22 |
| Du Page | |
| — | |
| — / Not Applicable | |
| None | |
| Lake Michigan | |
| Public Sewer | |
| 11081409 | |
| 0602210014 |
Nearby Schools
| NAME: | DISTRICT: | DISTANCE: | |
|---|---|---|---|
|
Grade School
Hawthorne Elementary School |
205 | — | |
|
Middle School
Sandburg Middle School |
205 | Not in DB | |
|
High School
York Community High School |
205 | Not in DB | |
Property History
| DATE: | EVENT: | PRICE: | SOURCE: |
|---|---|---|---|
| 29 Jun, 2018 | Sold | $445,000 | MRED MLS |
| 29 Jun, 2018 | Under contract | $475,000 | MRED MLS |
| 26 Jun, 2018 | Listed for sale | $475,000 | MRED MLS |
| 30 Jun, 2021 | Sold | $1,700,000 | MRED MLS |
| 27 May, 2021 | Under contract | $1,775,000 | MRED MLS |
| 8 May, 2021 | Listed for sale | $1,775,000 | MRED MLS |
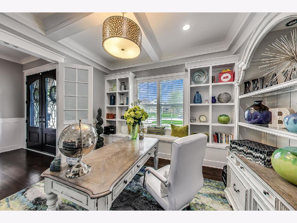
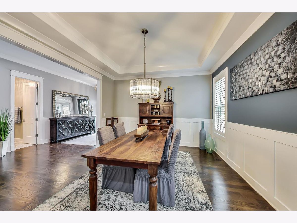
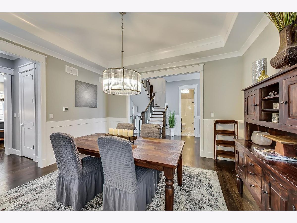
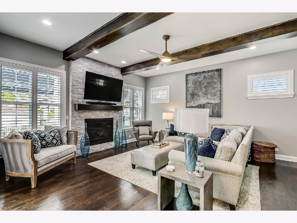
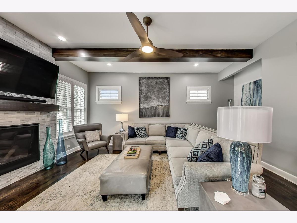
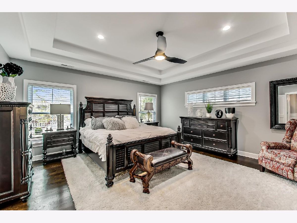
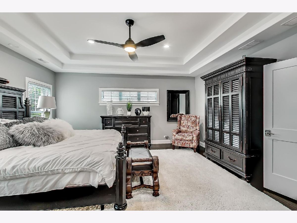
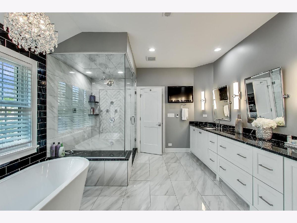
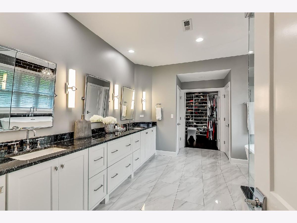
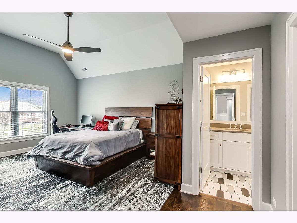
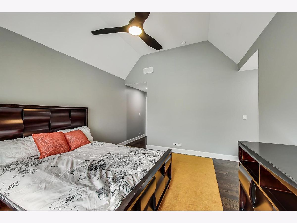
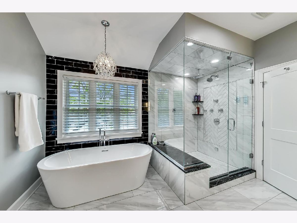
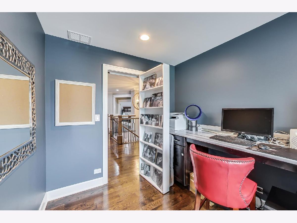
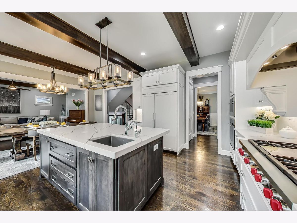
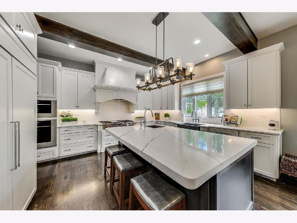
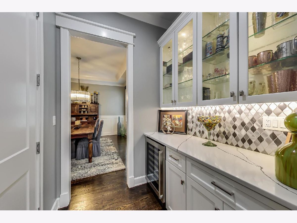
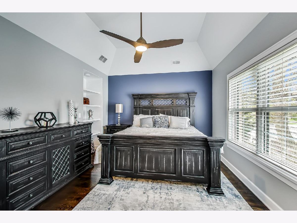
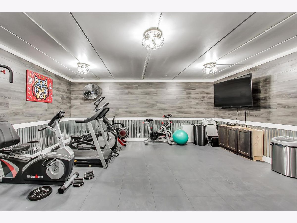
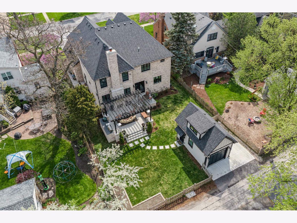
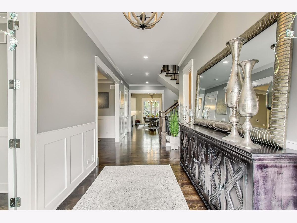
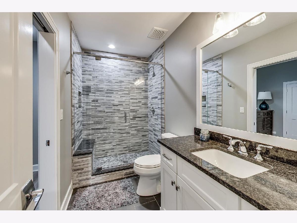
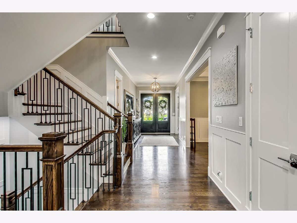
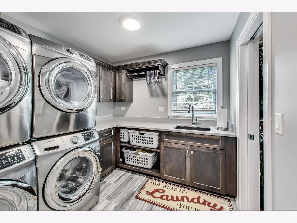
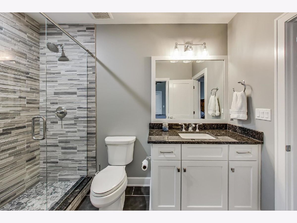
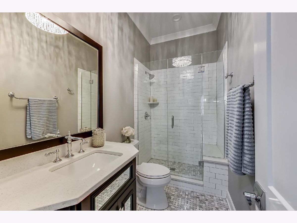
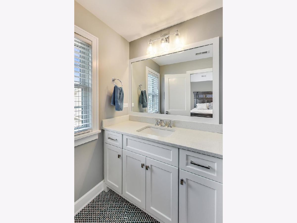
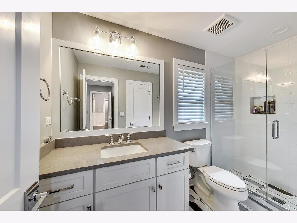
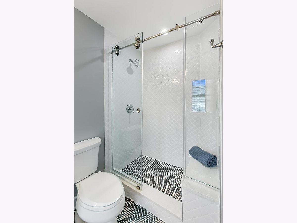
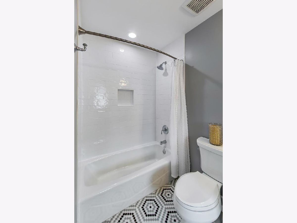
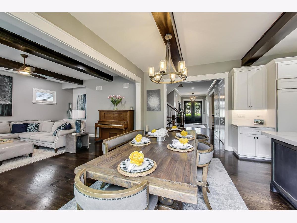
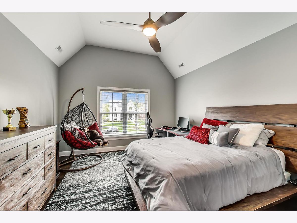
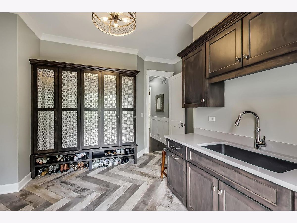
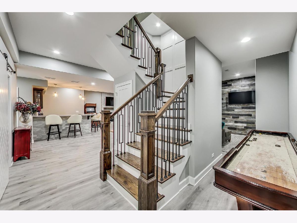
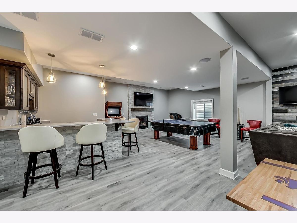
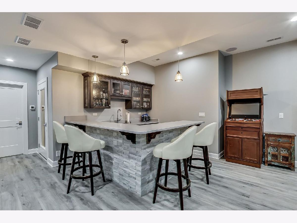
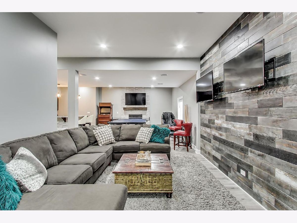
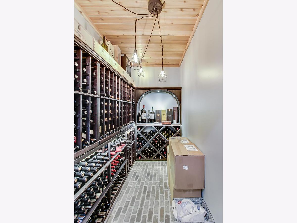
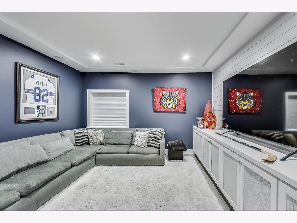
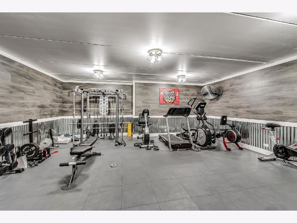
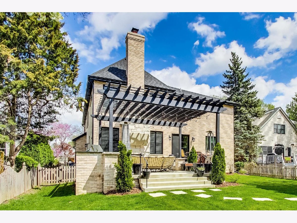
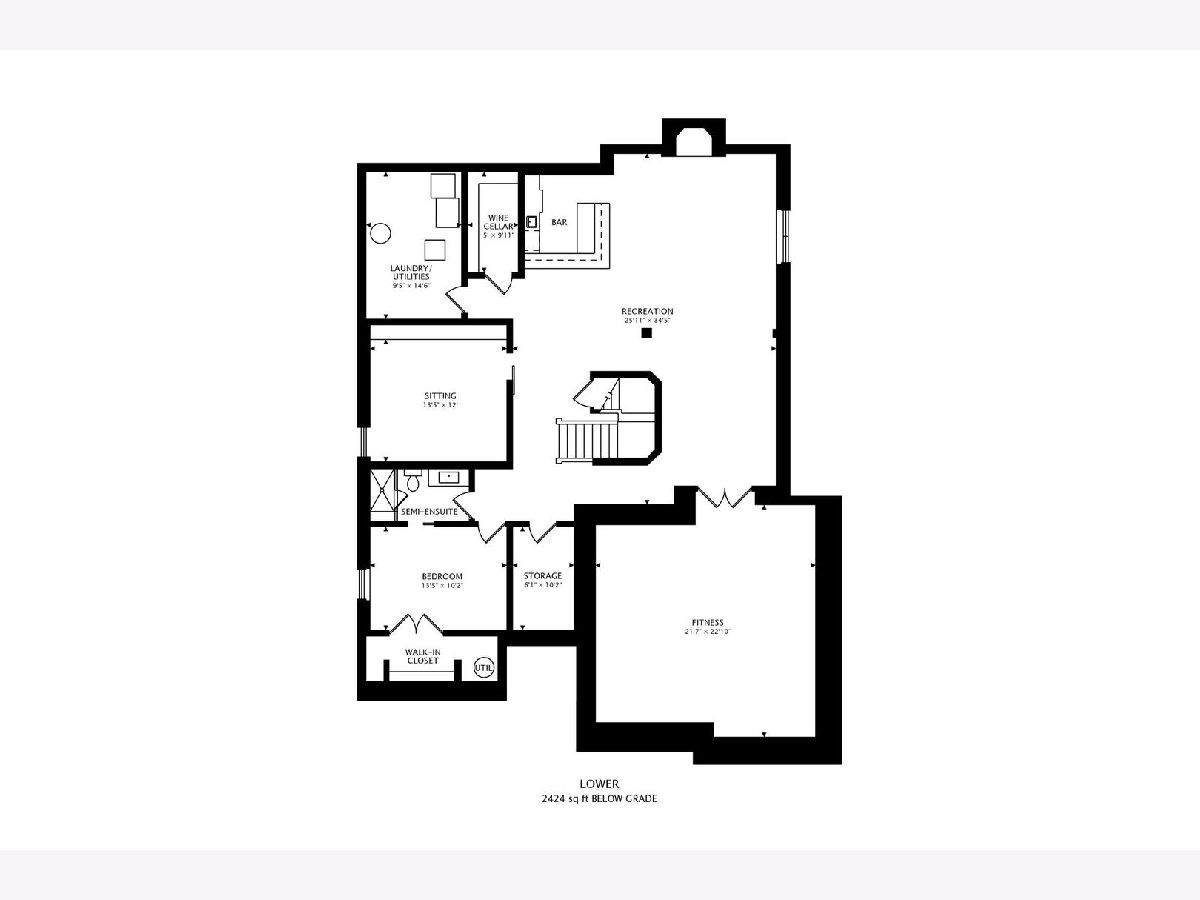
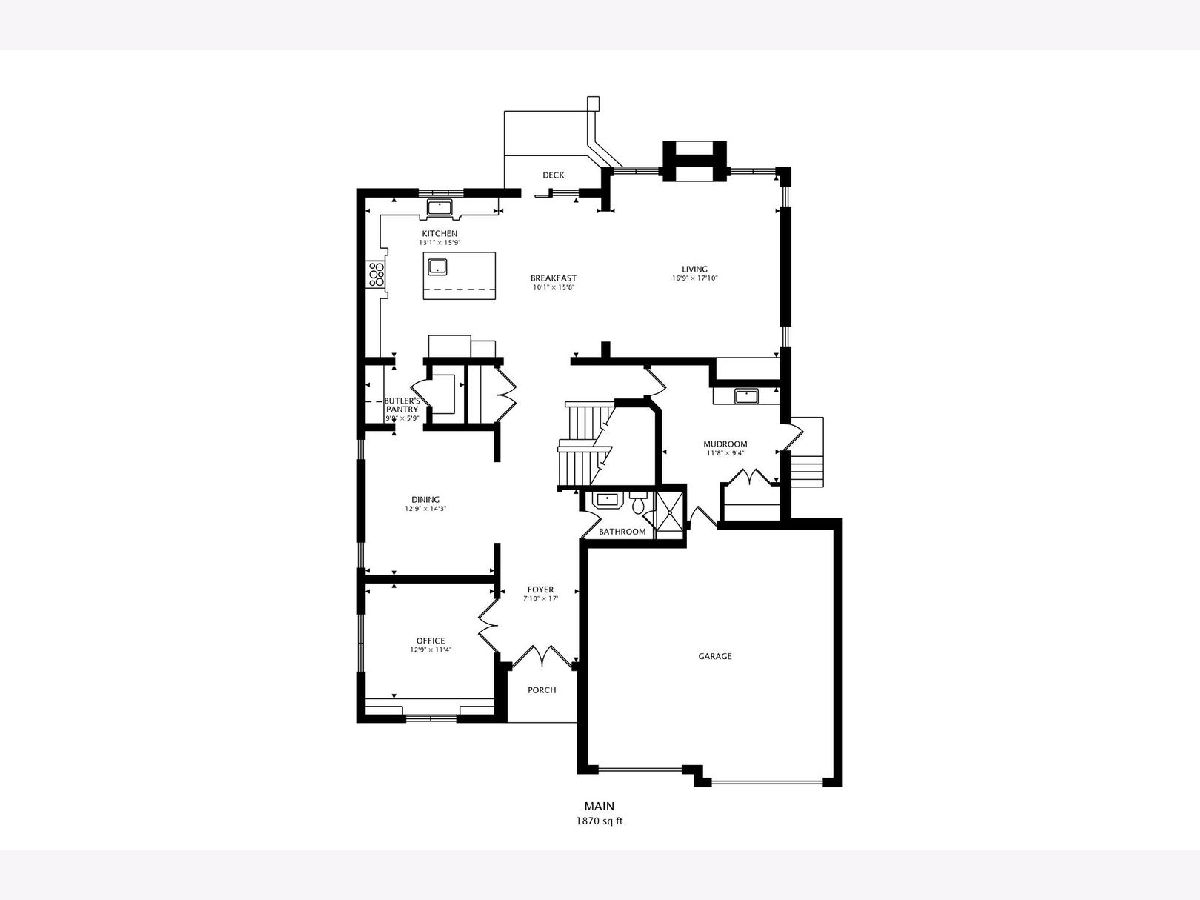
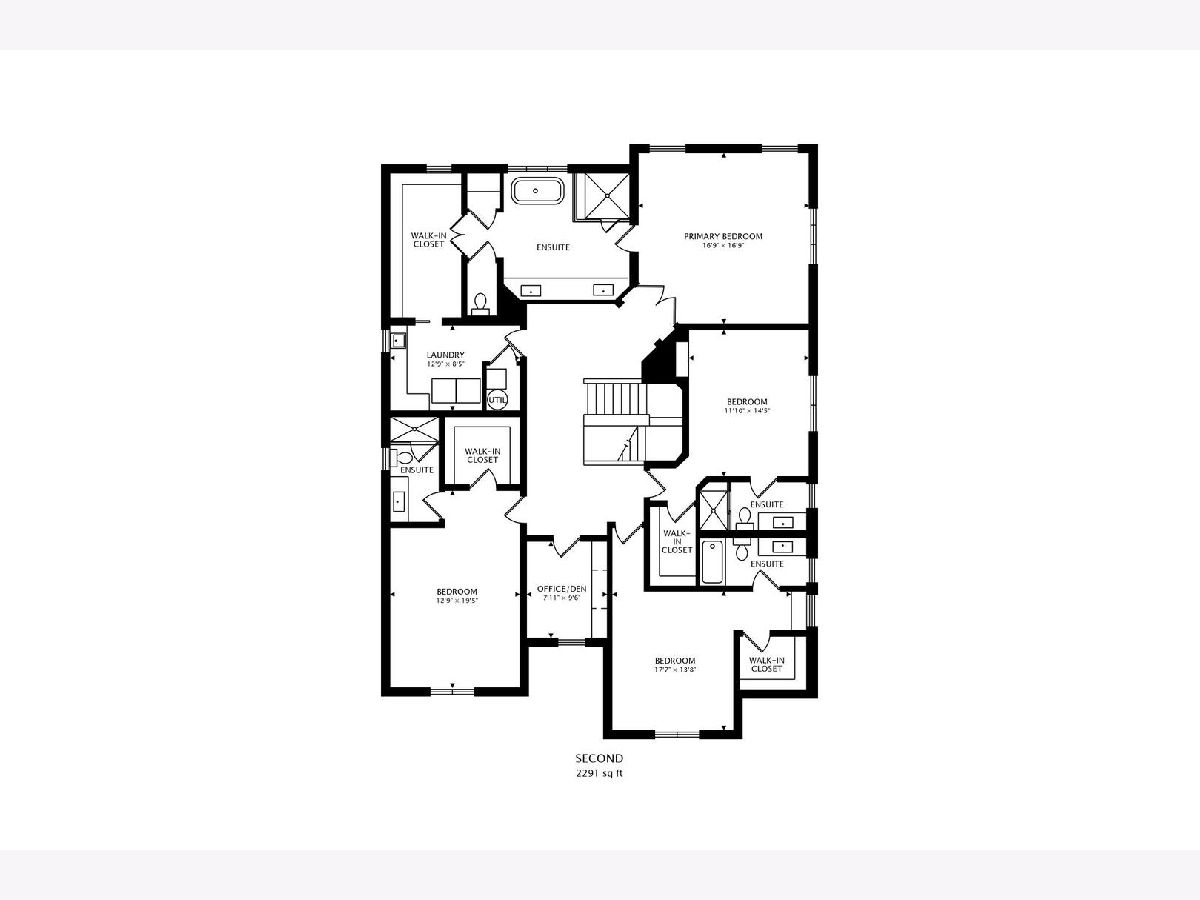
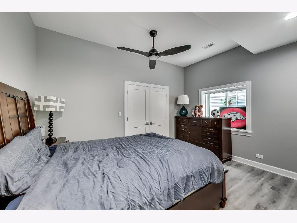
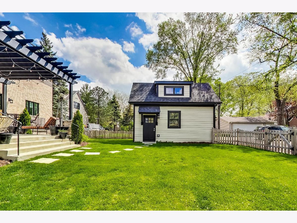
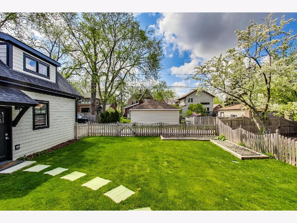
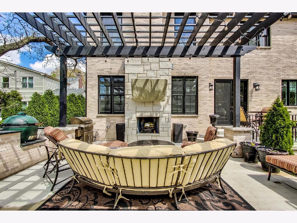
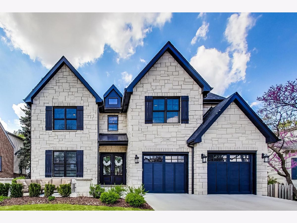
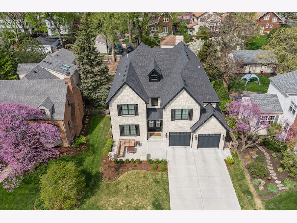
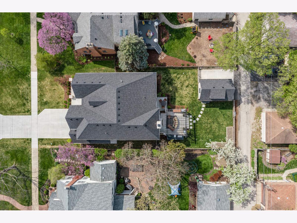
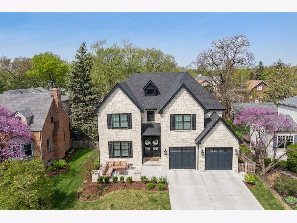
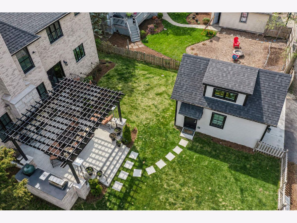
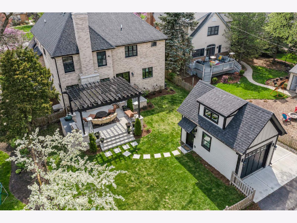
Room Specifics
Total Bedrooms: 5
Bedrooms Above Ground: 4
Bedrooms Below Ground: 1
Dimensions: —
Floor Type: Hardwood
Dimensions: —
Floor Type: Hardwood
Dimensions: —
Floor Type: Hardwood
Dimensions: —
Floor Type: —
Full Bathrooms: 6
Bathroom Amenities: Separate Shower,Steam Shower,Double Sink,Full Body Spray Shower,Soaking Tub
Bathroom in Basement: 1
Rooms: Bedroom 5,Office,Den,Recreation Room,Breakfast Room,Theatre Room,Exercise Room,Storage,Mud Room,Foyer
Basement Description: Finished
Other Specifics
| 3 | |
| — | |
| Concrete | |
| Deck, Patio, Dog Run, Brick Paver Patio, Storms/Screens, Outdoor Grill | |
| — | |
| 63X150 | |
| — | |
| Full | |
| Bar-Wet, Hardwood Floors, Heated Floors, Second Floor Laundry, First Floor Full Bath, Ceiling - 10 Foot, Ceiling - 9 Foot, Special Millwork, Drapes/Blinds, Separate Dining Room | |
| Double Oven, Range, Microwave, Dishwasher, High End Refrigerator, Bar Fridge, Washer, Dryer, Disposal, Stainless Steel Appliance(s), Wine Refrigerator, Built-In Oven, Range Hood, Front Controls on Range/Cooktop | |
| Not in DB | |
| Curbs, Sidewalks, Street Lights, Street Paved | |
| — | |
| — | |
| Gas Starter |
Tax History
| Year | Property Taxes |
|---|---|
| 2018 | $8,663 |
| 2021 | $13,565 |
Contact Agent
Nearby Similar Homes
Contact Agent
Listing Provided By
@properties



