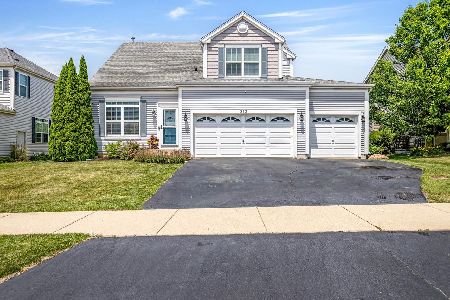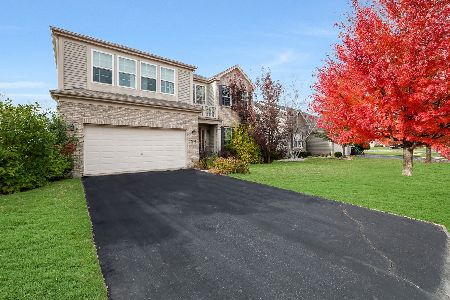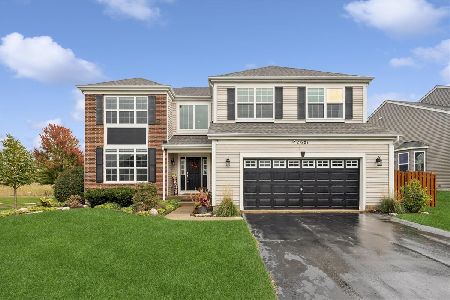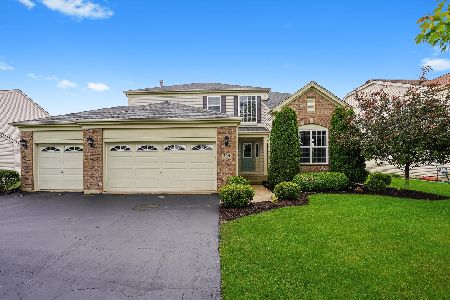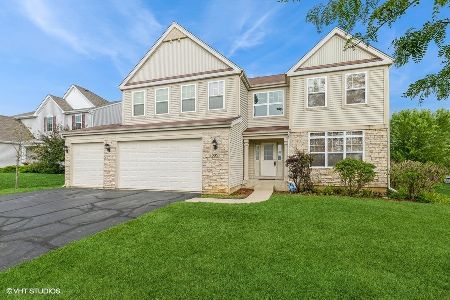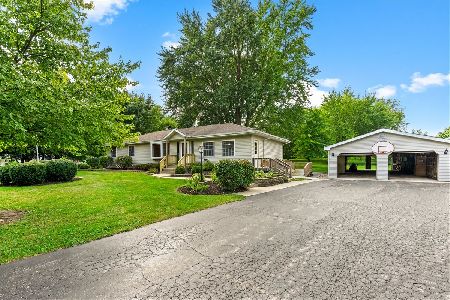200 Fieldstone Drive, Woodstock, Illinois 60098
$230,991
|
Sold
|
|
| Status: | Closed |
| Sqft: | 1,595 |
| Cost/Sqft: | $139 |
| Beds: | 3 |
| Baths: | 3 |
| Year Built: | 2017 |
| Property Taxes: | $0 |
| Days On Market: | 2977 |
| Lot Size: | 0,00 |
Description
NEW CONSTRUCTION of the CASPIAN model to be built at APPLE CREEK ESTATES! The 1st floor bursts w/ open space providing you the versatility to relax or host guests. Located adjacent to the entry is a Flex Area that opens up to the Family Room. This functional area can be used as a Formal Dining Area, Craft Space, or Office Space. The Kitchen includes a Pantry & Breakfast Area overlooking the backyard. Additionally, you can enjoy the ability to make this Kitchen your own w/ your choice of Aristokraft cabinetry & Whirlpool appliances. Builder Upgrades Include: 42" cabinets, brick front, stained railings with metal balusters, adding a private master bathroom as a 2nd upstairs bathroom, expanded basement, 9' First Floor Ceiling, hardwood floors on the main floor and MORE!!
Property Specifics
| Single Family | |
| — | |
| — | |
| 2017 | |
| Full | |
| CASPIAN C | |
| No | |
| — |
| Mc Henry | |
| Apple Creek Estates | |
| 134 / Annual | |
| Insurance | |
| Public | |
| Public Sewer | |
| 09755502 | |
| 1317378012 |
Nearby Schools
| NAME: | DISTRICT: | DISTANCE: | |
|---|---|---|---|
|
Grade School
Prairiewood Elementary School |
200 | — | |
|
Middle School
Creekside Middle School |
200 | Not in DB | |
|
High School
Woodstock High School |
200 | Not in DB | |
Property History
| DATE: | EVENT: | PRICE: | SOURCE: |
|---|---|---|---|
| 23 Mar, 2018 | Sold | $230,991 | MRED MLS |
| 19 Sep, 2017 | Under contract | $221,985 | MRED MLS |
| 19 Sep, 2017 | Listed for sale | $221,985 | MRED MLS |
| 18 Jan, 2022 | Sold | $277,000 | MRED MLS |
| 19 Nov, 2021 | Under contract | $279,000 | MRED MLS |
| 2 Nov, 2021 | Listed for sale | $279,000 | MRED MLS |
Room Specifics
Total Bedrooms: 3
Bedrooms Above Ground: 3
Bedrooms Below Ground: 0
Dimensions: —
Floor Type: —
Dimensions: —
Floor Type: —
Full Bathrooms: 3
Bathroom Amenities: —
Bathroom in Basement: 0
Rooms: Other Room,Breakfast Room
Basement Description: Unfinished
Other Specifics
| 2 | |
| Concrete Perimeter | |
| Asphalt | |
| — | |
| — | |
| 82X120X82X120 | |
| — | |
| Full | |
| Hardwood Floors | |
| Range, Microwave, Dishwasher, Stainless Steel Appliance(s), Range Hood | |
| Not in DB | |
| Park, Curbs, Sidewalks, Street Lights, Street Paved | |
| — | |
| — | |
| — |
Tax History
| Year | Property Taxes |
|---|---|
| 2022 | $6,578 |
Contact Agent
Nearby Similar Homes
Nearby Sold Comparables
Contact Agent
Listing Provided By
RE/MAX Plaza

