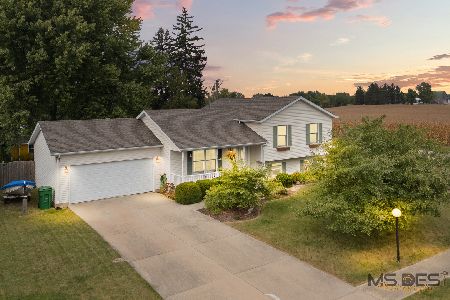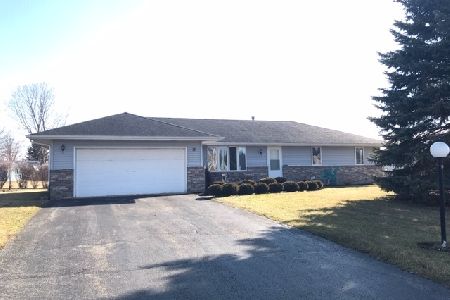200 Forest Drive, Kirkland, Illinois 60146
$180,500
|
Sold
|
|
| Status: | Closed |
| Sqft: | 1,800 |
| Cost/Sqft: | $100 |
| Beds: | 3 |
| Baths: | 2 |
| Year Built: | 1991 |
| Property Taxes: | $5,532 |
| Days On Market: | 2381 |
| Lot Size: | 0,38 |
Description
This beautiful brick and vinyl ranch has many recent updates including a new open floor plan with much new flooring. The foyer leads into the living room and is open to the family room, both with new wood look laminate floors. Living room has a nice bow window while the family room boasts a brick wood burning fire place with a gas starter. The eat-in kitchen has ceramic flooring and there's a formal dining room as well that opens up into the living room. Master bedroom has attached full bath with walk-in shower and a large wall closet. Two more nice size bedrooms with newer carpeting and a hall bathroom. Large first floor laundry room with a separate sink. The kitchen eating area leads outside to the new deck with a natural gas hookup and grill, plus a hot tub. Full basement is studded and has rough-in for 3rd bath. Attached 3.5 car garage has an asphalt driveway and a gravel parking pad beside the garage. Enjoy the large 1/3 acre + yard and all this house has to offer! Act now!
Property Specifics
| Single Family | |
| — | |
| — | |
| 1991 | |
| Full | |
| — | |
| No | |
| 0.38 |
| De Kalb | |
| — | |
| 0 / Not Applicable | |
| None | |
| Public | |
| Public Sewer | |
| 10357758 | |
| 0126429004 |
Property History
| DATE: | EVENT: | PRICE: | SOURCE: |
|---|---|---|---|
| 5 May, 2015 | Sold | $134,500 | MRED MLS |
| 24 Apr, 2015 | Under contract | $149,900 | MRED MLS |
| 22 Oct, 2014 | Listed for sale | $149,900 | MRED MLS |
| 31 May, 2019 | Sold | $180,500 | MRED MLS |
| 29 Apr, 2019 | Under contract | $179,900 | MRED MLS |
| 26 Apr, 2019 | Listed for sale | $179,900 | MRED MLS |
| 1 Oct, 2021 | Sold | $230,000 | MRED MLS |
| 27 Jul, 2021 | Under contract | $234,900 | MRED MLS |
| 12 Jul, 2021 | Listed for sale | $234,900 | MRED MLS |
Room Specifics
Total Bedrooms: 3
Bedrooms Above Ground: 3
Bedrooms Below Ground: 0
Dimensions: —
Floor Type: Carpet
Dimensions: —
Floor Type: Carpet
Full Bathrooms: 2
Bathroom Amenities: —
Bathroom in Basement: 0
Rooms: Foyer
Basement Description: Unfinished,Bathroom Rough-In
Other Specifics
| 3.5 | |
| Concrete Perimeter | |
| Asphalt | |
| Deck, Hot Tub | |
| — | |
| 113 X 150 | |
| — | |
| Full | |
| Vaulted/Cathedral Ceilings, Hot Tub, Wood Laminate Floors, First Floor Laundry | |
| Range, Microwave, Dishwasher, Refrigerator, Washer, Dryer, Disposal, Water Purifier Owned, Water Softener Owned | |
| Not in DB | |
| Street Lights, Street Paved | |
| — | |
| — | |
| Wood Burning, Gas Starter |
Tax History
| Year | Property Taxes |
|---|---|
| 2015 | $5,332 |
| 2019 | $5,532 |
| 2021 | $6,187 |
Contact Agent
Nearby Similar Homes
Nearby Sold Comparables
Contact Agent
Listing Provided By
Century 21 Affiliated









