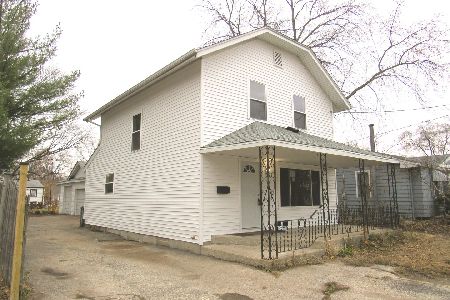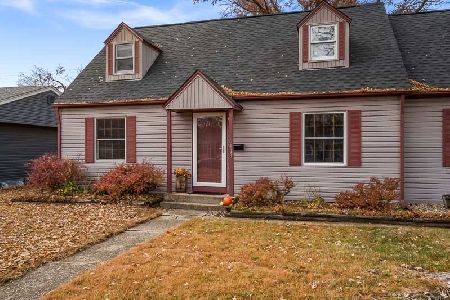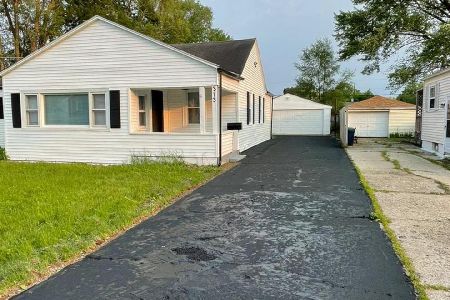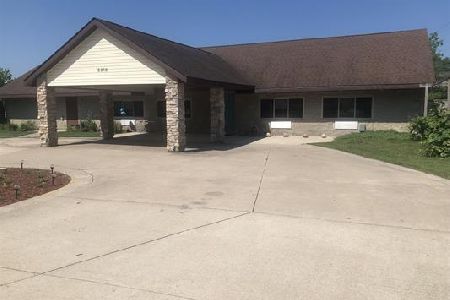200 Glendale Road, Loves Park, Illinois 61111
$460,000
|
Sold
|
|
| Status: | Closed |
| Sqft: | 3,135 |
| Cost/Sqft: | $158 |
| Beds: | 5 |
| Baths: | 4 |
| Year Built: | 1960 |
| Property Taxes: | $10,417 |
| Days On Market: | 2802 |
| Lot Size: | 1,73 |
Description
Million dollar views from all angles on this one of a kind all brick river home w/315 ft. of frontage. Beautiful 2 story home w/fully exposed finished lower level. Oak hardwoods, white trim and 6 panel doors. Main floor and LL atrium offers large windows with magnificent views, large kitchen w/granite, double oven, eating area and dining room. Living room w/brick fireplace, oak hardwoods. Exposed lower level built for entertaining offers family room, wet bar, fridge and dishwasher, brick fireplace, many built-in cabinets and atrium/sitting area. 20x40 boat house, private boat launch and much more. This is the perfect home to make years and years of memories!! No flood insurance needed.
Property Specifics
| Single Family | |
| — | |
| — | |
| 1960 | |
| Full | |
| — | |
| Yes | |
| 1.73 |
| Winnebago | |
| — | |
| 0 / Not Applicable | |
| None | |
| Public | |
| Public Sewer | |
| 09957712 | |
| 0736476017 |
Nearby Schools
| NAME: | DISTRICT: | DISTANCE: | |
|---|---|---|---|
|
Grade School
Windsor Elementary School |
122 | — | |
|
Middle School
Harlem Middle School |
122 | Not in DB | |
|
High School
Harlem High School |
122 | Not in DB | |
Property History
| DATE: | EVENT: | PRICE: | SOURCE: |
|---|---|---|---|
| 23 Jul, 2018 | Sold | $460,000 | MRED MLS |
| 18 Jun, 2018 | Under contract | $495,000 | MRED MLS |
| — | Last price change | $595,000 | MRED MLS |
| 21 May, 2018 | Listed for sale | $595,000 | MRED MLS |
Room Specifics
Total Bedrooms: 5
Bedrooms Above Ground: 5
Bedrooms Below Ground: 0
Dimensions: —
Floor Type: —
Dimensions: —
Floor Type: —
Dimensions: —
Floor Type: —
Dimensions: —
Floor Type: —
Full Bathrooms: 4
Bathroom Amenities: Whirlpool,Separate Shower,Double Sink
Bathroom in Basement: 1
Rooms: Bedroom 5,Eating Area,Bonus Room,Kitchen,Atrium,Deck
Basement Description: Finished,Exterior Access
Other Specifics
| 5 | |
| — | |
| — | |
| Balcony, Deck, Patio, Roof Deck, Storms/Screens | |
| River Front,Water View | |
| 110 X 205 X 562 X 343.45 | |
| Finished | |
| Full | |
| Hardwood Floors, First Floor Bedroom, Second Floor Laundry, First Floor Full Bath | |
| Double Oven, Microwave, Dishwasher, Portable Dishwasher, Refrigerator | |
| Not in DB | |
| Street Paved | |
| — | |
| — | |
| Wood Burning, Gas Log |
Tax History
| Year | Property Taxes |
|---|---|
| 2018 | $10,417 |
Contact Agent
Nearby Similar Homes
Nearby Sold Comparables
Contact Agent
Listing Provided By
Dickerson & Nieman Realtors











