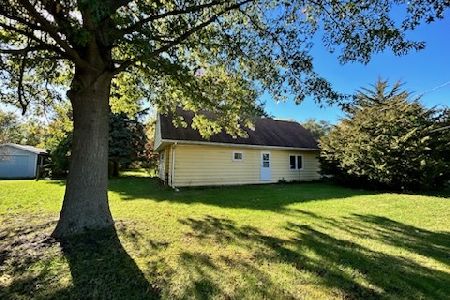200 Grove Street, Sterling, Illinois 61081
$126,000
|
Sold
|
|
| Status: | Closed |
| Sqft: | 1,800 |
| Cost/Sqft: | $72 |
| Beds: | 3 |
| Baths: | 2 |
| Year Built: | 1930 |
| Property Taxes: | $1,982 |
| Days On Market: | 2338 |
| Lot Size: | 0,00 |
Description
The beautiful kitchen is open to the dining room and features vaulted ceilings, Martins Custom Amish Cabinets, island counter and pantry. The living room has awesome natural light and a corn burner. The main floor master bedroom is huge and offers a great walk-in closet. The 3rd bedroom has a walk-in closet and a 3/4 bath. Main floor laundry. The basement offers a family room as well as a large storage room. This home sits on a large lot with a 25x31' pole building and a large chicken coop with ample storage. House has a water softener and iron filter. Attached garage has attic storage. 2011 roof, 6/19 new drain field, 2019 water heater.
Property Specifics
| Single Family | |
| — | |
| — | |
| 1930 | |
| Full | |
| — | |
| No | |
| — |
| Whiteside | |
| — | |
| 0 / Not Applicable | |
| None | |
| Private Well | |
| Septic-Private | |
| 10480480 | |
| 04103510280000 |
Property History
| DATE: | EVENT: | PRICE: | SOURCE: |
|---|---|---|---|
| 11 Oct, 2019 | Sold | $126,000 | MRED MLS |
| 21 Aug, 2019 | Under contract | $130,000 | MRED MLS |
| 9 Aug, 2019 | Listed for sale | $130,000 | MRED MLS |
Room Specifics
Total Bedrooms: 3
Bedrooms Above Ground: 3
Bedrooms Below Ground: 0
Dimensions: —
Floor Type: —
Dimensions: —
Floor Type: —
Full Bathrooms: 2
Bathroom Amenities: —
Bathroom in Basement: 0
Rooms: No additional rooms
Basement Description: Partially Finished
Other Specifics
| 2 | |
| — | |
| — | |
| Patio | |
| — | |
| 142X246.84X156.02X157.78X8 | |
| — | |
| None | |
| Vaulted/Cathedral Ceilings, Skylight(s), First Floor Bedroom, First Floor Laundry, First Floor Full Bath, Walk-In Closet(s) | |
| Range, Dishwasher, Refrigerator | |
| Not in DB | |
| — | |
| — | |
| — | |
| — |
Tax History
| Year | Property Taxes |
|---|---|
| 2019 | $1,982 |
Contact Agent
Nearby Similar Homes
Nearby Sold Comparables
Contact Agent
Listing Provided By
Re/Max Sauk Valley




