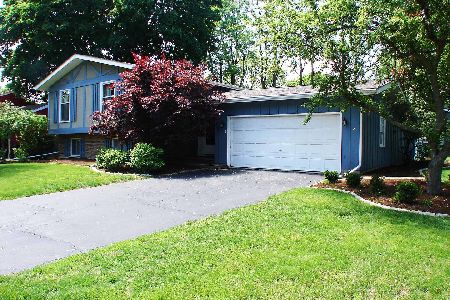200 Hillcrest Drive, Algonquin, Illinois 60102
$140,000
|
Sold
|
|
| Status: | Closed |
| Sqft: | 2,372 |
| Cost/Sqft: | $61 |
| Beds: | 4 |
| Baths: | 2 |
| Year Built: | 1968 |
| Property Taxes: | $5,106 |
| Days On Market: | 3424 |
| Lot Size: | 0,25 |
Description
INVESTORS COME QUICK! NEARLY 2400 SQ FT OF LIVING SPACE-HOME NEEDS SOME WORK-SPACIOUS LIVING AND DINING ROOM, GENEROUS SIZED SECONDARY BEDROOMS, LOWER LEVEL FAMILY ROOM, OVERSIZED GARAGE W/A SCREENED IN ROOM ADDITION AND A SHOP AREA-LOTS OF POTENTIAL HERE-"AS IS"
Property Specifics
| Single Family | |
| — | |
| Bi-Level | |
| 1968 | |
| Full | |
| — | |
| No | |
| 0.25 |
| Mc Henry | |
| Arrow Head Hills | |
| 0 / Not Applicable | |
| None | |
| Public | |
| Public Sewer | |
| 09340777 | |
| 1927331016 |
Nearby Schools
| NAME: | DISTRICT: | DISTANCE: | |
|---|---|---|---|
|
Grade School
Eastview Elementary School |
300 | — | |
|
Middle School
Algonquin Middle School |
300 | Not in DB | |
|
High School
Dundee-crown High School |
300 | Not in DB | |
Property History
| DATE: | EVENT: | PRICE: | SOURCE: |
|---|---|---|---|
| 21 Oct, 2016 | Sold | $140,000 | MRED MLS |
| 19 Sep, 2016 | Under contract | $145,000 | MRED MLS |
| 13 Sep, 2016 | Listed for sale | $145,000 | MRED MLS |
| 27 Jun, 2022 | Sold | $297,000 | MRED MLS |
| 26 May, 2022 | Under contract | $289,999 | MRED MLS |
| 25 May, 2022 | Listed for sale | $289,999 | MRED MLS |
Room Specifics
Total Bedrooms: 4
Bedrooms Above Ground: 4
Bedrooms Below Ground: 0
Dimensions: —
Floor Type: Carpet
Dimensions: —
Floor Type: Hardwood
Dimensions: —
Floor Type: Carpet
Full Bathrooms: 2
Bathroom Amenities: —
Bathroom in Basement: 1
Rooms: Utility Room-Lower Level,Sun Room,Workshop
Basement Description: Finished
Other Specifics
| 2.5 | |
| Concrete Perimeter | |
| Asphalt | |
| — | |
| Fenced Yard,Landscaped | |
| 87 X 131 X 85 X 113 | |
| — | |
| — | |
| Hardwood Floors, In-Law Arrangement, First Floor Full Bath | |
| Range, Microwave, Dishwasher, Refrigerator, Washer, Dryer, Trash Compactor | |
| Not in DB | |
| Sidewalks, Street Lights, Street Paved | |
| — | |
| — | |
| Wood Burning Stove |
Tax History
| Year | Property Taxes |
|---|---|
| 2016 | $5,106 |
| 2022 | $6,290 |
Contact Agent
Nearby Similar Homes
Nearby Sold Comparables
Contact Agent
Listing Provided By
RE/MAX Unlimited Northwest






