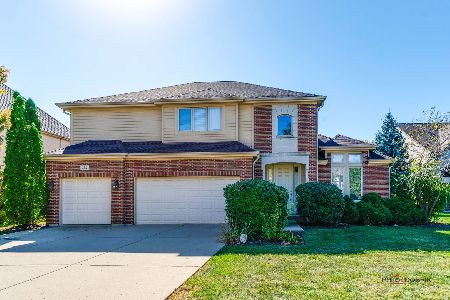200 Jacobs Court, Buffalo Grove, Illinois 60089
$680,000
|
Sold
|
|
| Status: | Closed |
| Sqft: | 3,866 |
| Cost/Sqft: | $181 |
| Beds: | 4 |
| Baths: | 4 |
| Year Built: | 2006 |
| Property Taxes: | $23,205 |
| Days On Market: | 2596 |
| Lot Size: | 0,31 |
Description
Why Build When Its Spectacular! This stunning Jacobs home includes high quality finishes and details throughout. Backing to a gorgeous pond on a premium fenced lot, this exquisite home boasts an open floor plan- perfect for entertaining both family and friends. Two story foyer with gleaming hardwood floors leads to a private library/ living room with gorgeous built in book shelves and custom fireplace. A sun-filled gourmet kitchen equipped with granite counter tops, 42" custom cabinetry, stainless steel appliances, island, & separate eating area opens to both the family room and cozy sunroom. First floor master bedroom suite is adorned with walk-in closet, double vanity and steam shower. Upstairs offers an Ensuite bedroom, 2 more additional bedrooms,- all with walk in closets, loft, and an additional family bathroom. Enjoy the captivating views of pond all year round. Award Winning Stevenson High School.
Property Specifics
| Single Family | |
| — | |
| Colonial | |
| 2006 | |
| Full | |
| — | |
| No | |
| 0.31 |
| Lake | |
| — | |
| 0 / Not Applicable | |
| None | |
| Lake Michigan | |
| Public Sewer | |
| 10253531 | |
| 15283010200000 |
Nearby Schools
| NAME: | DISTRICT: | DISTANCE: | |
|---|---|---|---|
|
Grade School
Tripp School |
102 | — | |
|
Middle School
Aptakisic Junior High School |
102 | Not in DB | |
|
High School
Adlai E Stevenson High School |
125 | Not in DB | |
|
Alternate Elementary School
Meridian Middle School |
— | Not in DB | |
Property History
| DATE: | EVENT: | PRICE: | SOURCE: |
|---|---|---|---|
| 20 Jun, 2019 | Sold | $680,000 | MRED MLS |
| 2 May, 2019 | Under contract | $699,900 | MRED MLS |
| — | Last price change | $729,000 | MRED MLS |
| 21 Jan, 2019 | Listed for sale | $729,000 | MRED MLS |
Room Specifics
Total Bedrooms: 4
Bedrooms Above Ground: 4
Bedrooms Below Ground: 0
Dimensions: —
Floor Type: Carpet
Dimensions: —
Floor Type: Carpet
Dimensions: —
Floor Type: Carpet
Full Bathrooms: 4
Bathroom Amenities: Steam Shower
Bathroom in Basement: 0
Rooms: Sun Room,Eating Area,Loft
Basement Description: Unfinished
Other Specifics
| 3 | |
| Concrete Perimeter | |
| Asphalt | |
| Brick Paver Patio | |
| — | |
| 129X31X25X94X125 | |
| — | |
| Full | |
| Vaulted/Cathedral Ceilings, Hardwood Floors, First Floor Bedroom, First Floor Laundry, First Floor Full Bath | |
| Double Oven, Microwave, Dishwasher, High End Refrigerator, Cooktop | |
| Not in DB | |
| Sidewalks, Street Lights, Street Paved | |
| — | |
| — | |
| Gas Log |
Tax History
| Year | Property Taxes |
|---|---|
| 2019 | $23,205 |
Contact Agent
Nearby Similar Homes
Nearby Sold Comparables
Contact Agent
Listing Provided By
Coldwell Banker Residential Brokerage




