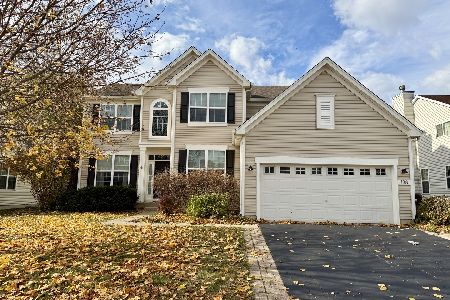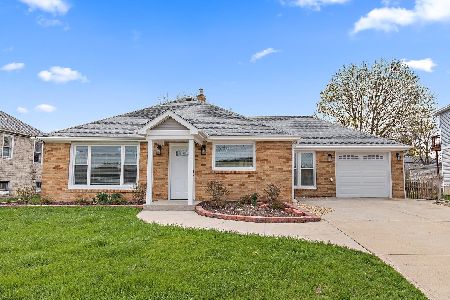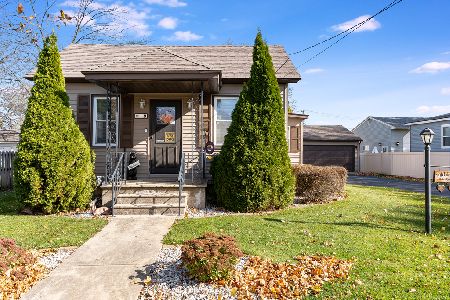200 John M Boor Drive, Gilberts, Illinois 60136
$349,990
|
Sold
|
|
| Status: | Closed |
| Sqft: | 2,300 |
| Cost/Sqft: | $150 |
| Beds: | 4 |
| Baths: | 3 |
| Year Built: | 2004 |
| Property Taxes: | $8,873 |
| Days On Market: | 1737 |
| Lot Size: | 0,25 |
Description
Are you looking for a quiet location backing up to open space? You found it! Oversized backyard what a delight! open concept set up with the kitchen area open to the family room, just refinished hardwood floors in the entire first floor, stainless steel appliances, 42 inch Cherry cabinets and a kitchen island are just some of the great features of this home, 9 ft ceiling height in the first floor, new carpet installed this month, newer windows and roof updated a few years back, plus the furnace was replaced in 2018, all the heavy updating was already done for you, oversized master bedroom with vaulted ceilings, and great walking closet set up, private deluxe master bath. Master plan community with walking trails and several parks, close proximity to I-90 and the Randall Rd corridor, a one-of-a-kind home that will exceed all your expectations. School District 300 including Cambridge Lakes Charter school. Easy to show and quick closing available
Property Specifics
| Single Family | |
| — | |
| — | |
| 2004 | |
| Full | |
| — | |
| No | |
| 0.25 |
| Kane | |
| Timber Trails | |
| 0 / Not Applicable | |
| None | |
| Public | |
| Public Sewer | |
| 11025175 | |
| 0226477017 |
Nearby Schools
| NAME: | DISTRICT: | DISTANCE: | |
|---|---|---|---|
|
Grade School
Gilberts Elementary School |
300 | — | |
|
Middle School
Hampshire Middle School |
300 | Not in DB | |
|
High School
Hampshire High School |
300 | Not in DB | |
Property History
| DATE: | EVENT: | PRICE: | SOURCE: |
|---|---|---|---|
| 19 Nov, 2015 | Listed for sale | $0 | MRED MLS |
| 24 May, 2021 | Sold | $349,990 | MRED MLS |
| 8 Apr, 2021 | Under contract | $345,000 | MRED MLS |
| 18 Mar, 2021 | Listed for sale | $339,990 | MRED MLS |
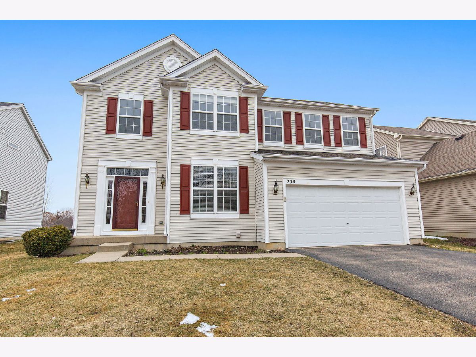
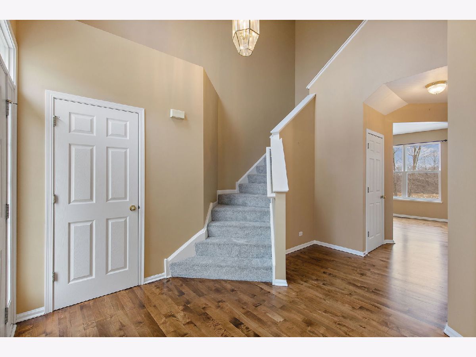
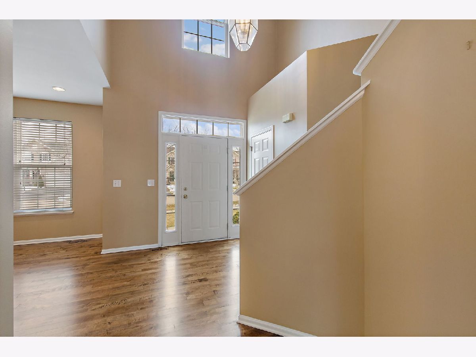
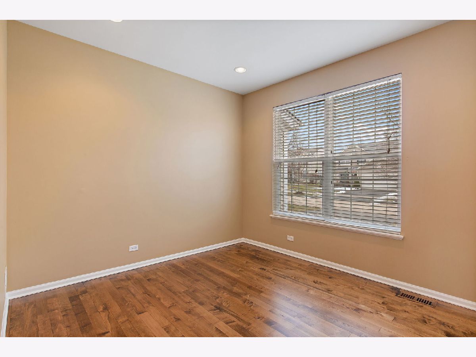
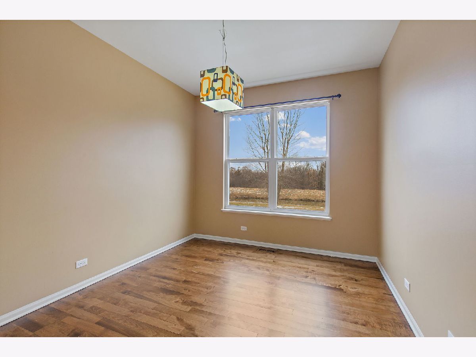
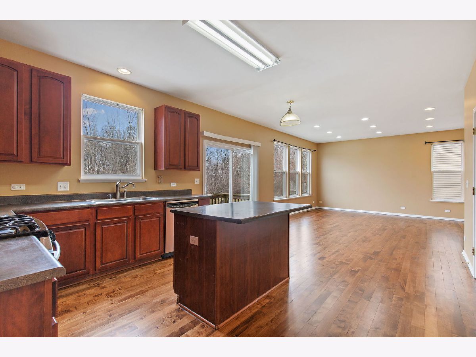
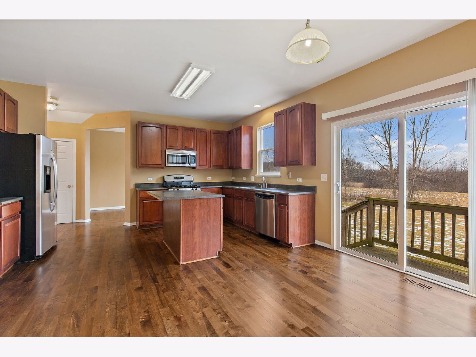
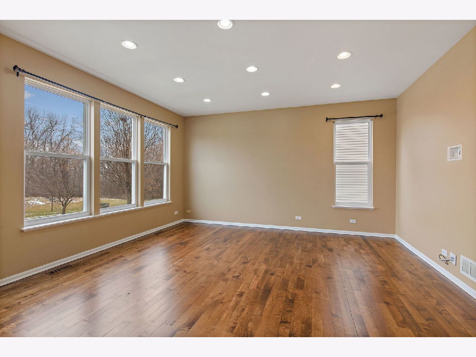
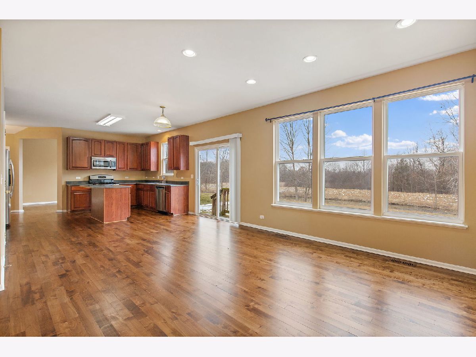
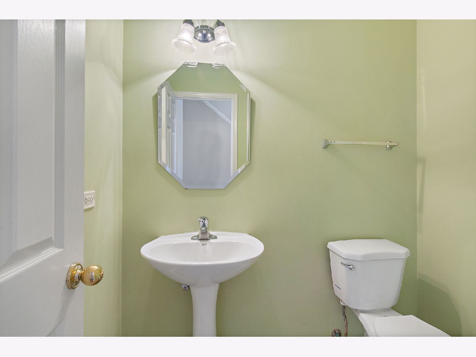
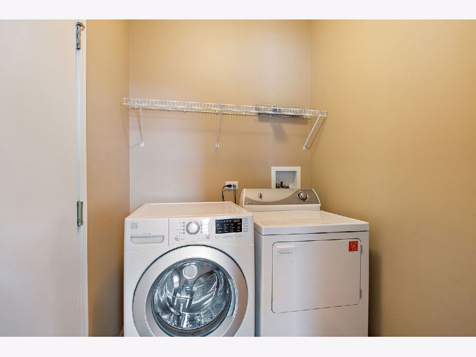
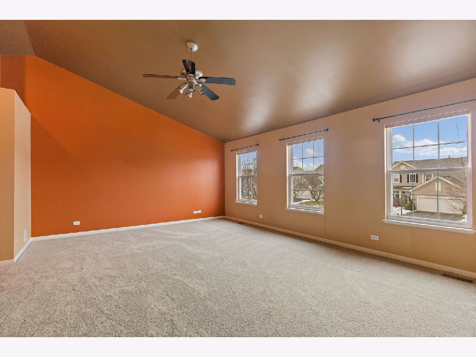
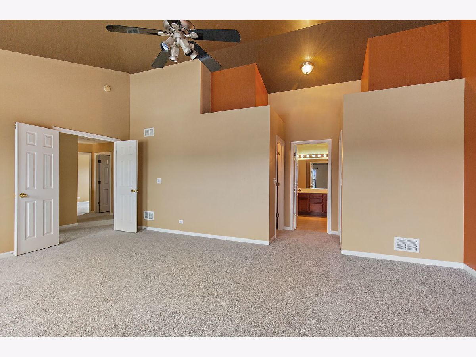
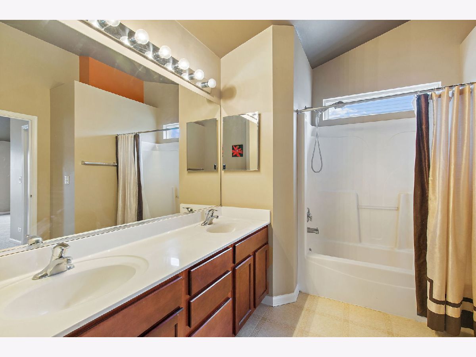
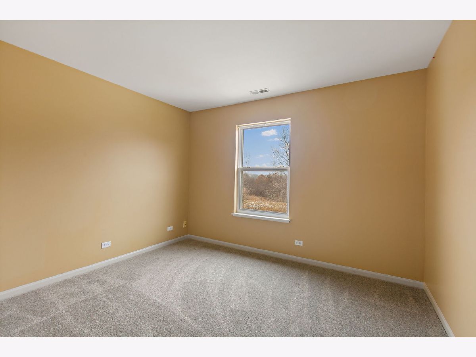
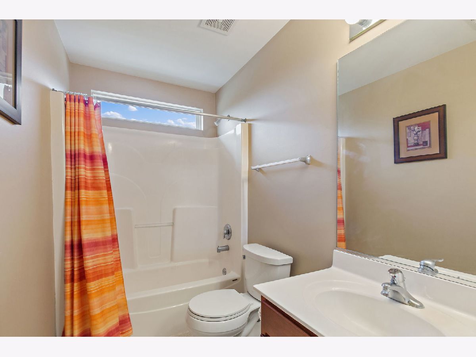
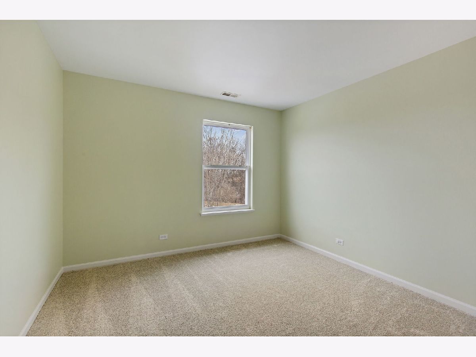
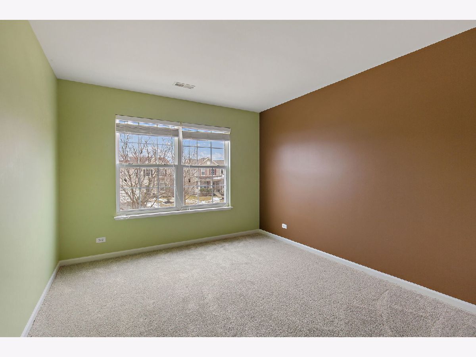
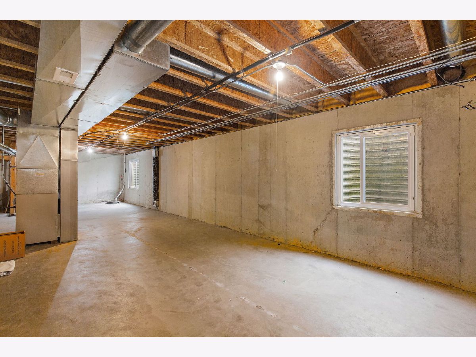
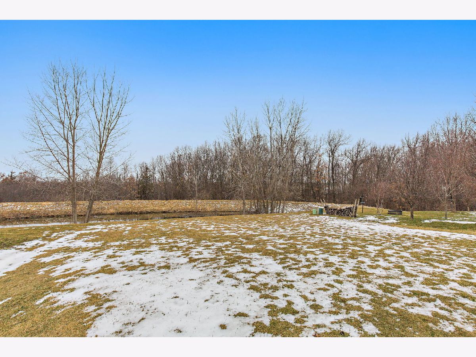
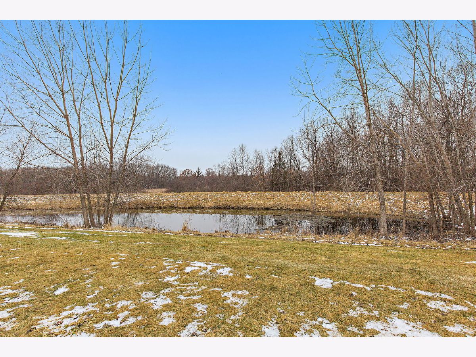
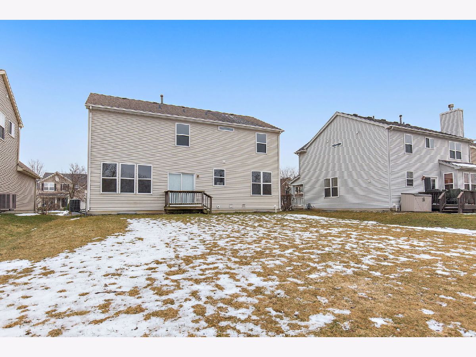
Room Specifics
Total Bedrooms: 4
Bedrooms Above Ground: 4
Bedrooms Below Ground: 0
Dimensions: —
Floor Type: Carpet
Dimensions: —
Floor Type: Carpet
Dimensions: —
Floor Type: Carpet
Full Bathrooms: 3
Bathroom Amenities: —
Bathroom in Basement: 0
Rooms: Eating Area
Basement Description: Unfinished
Other Specifics
| 2 | |
| — | |
| Asphalt | |
| — | |
| Forest Preserve Adjacent | |
| 8220 | |
| — | |
| Full | |
| Vaulted/Cathedral Ceilings, Hardwood Floors, First Floor Laundry, Ceiling - 9 Foot | |
| Range, Microwave, Dishwasher, Refrigerator, Washer, Dryer, Disposal, Stainless Steel Appliance(s) | |
| Not in DB | |
| — | |
| — | |
| — | |
| — |
Tax History
| Year | Property Taxes |
|---|---|
| 2021 | $8,873 |
Contact Agent
Contact Agent
Listing Provided By
Brokerocity Inc

