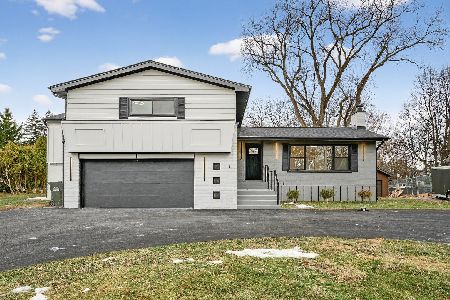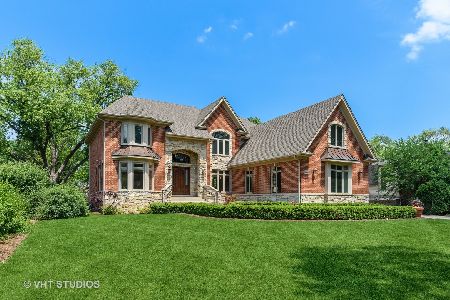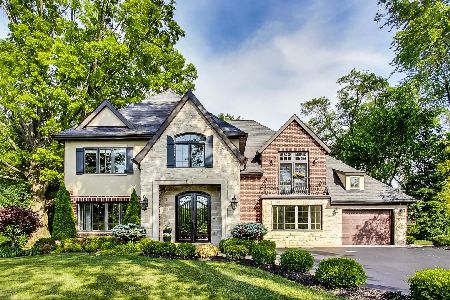200 Marion Avenue, Prospect Heights, Illinois 60070
$860,000
|
Sold
|
|
| Status: | Closed |
| Sqft: | 3,726 |
| Cost/Sqft: | $248 |
| Beds: | 4 |
| Baths: | 4 |
| Year Built: | 2018 |
| Property Taxes: | $18,168 |
| Days On Market: | 1897 |
| Lot Size: | 0,65 |
Description
Stunning Custom Designed New Construction Home completed in 2018. An entertainer's dream w open concept floor plan highlighted by a spectacular gourmet kitchen with tons of cabinets and storage, SS KitchenAid appliances w double oven, quartz countertops, and huge island (9 x 5) with seating for 6. 1st floor also includes large 2-story family room w fireplace, living room, office, formal dining room, half bathroom and mudroom off a huge 3-car garage. Hardwood floors throughout 1st floor. 2nd story contains 4 spacious bedrooms (3 walk in closets), 3 full bathrooms (including jack & jill walkthrough bathroom) and laundry room. Enormous master's suite (22 x 20) includes oversized glass encased walk in shower, dual vanities and walk in closet. Unfinished 1,400 sqft basement has exterior staircase and plumbed for full bathroom. Entire house wired for surround sound including outdoor speakers around large brick paver patio w fire pit & outdoor lighting. New landscaping completed in 2020. All of this located on a dream corner lot (95 x 297) in a peaceful, quiet neighborhood conveniently located just minutes from Randhurst, shopping, 294 & metra train. Other features include double hung Pella windows, 2 HVAC systems, Home water treatment system w reverse osmosis system, security system, and entire home central vacuum system. This is truly a one-of-a kind home that offers too much to list here.
Property Specifics
| Single Family | |
| — | |
| American 4-Sq. | |
| 2018 | |
| Full | |
| — | |
| No | |
| 0.65 |
| Cook | |
| — | |
| 0 / Not Applicable | |
| None | |
| Private Well | |
| Public Sewer | |
| 10927953 | |
| 03224130070000 |
Nearby Schools
| NAME: | DISTRICT: | DISTANCE: | |
|---|---|---|---|
|
Grade School
Dwight D Eisenhower Elementary S |
23 | — | |
|
Middle School
Macarthur Middle School |
23 | Not in DB | |
|
High School
John Hersey High School |
214 | Not in DB | |
Property History
| DATE: | EVENT: | PRICE: | SOURCE: |
|---|---|---|---|
| 12 Mar, 2021 | Sold | $860,000 | MRED MLS |
| 15 Nov, 2020 | Under contract | $924,900 | MRED MLS |
| 7 Nov, 2020 | Listed for sale | $924,900 | MRED MLS |
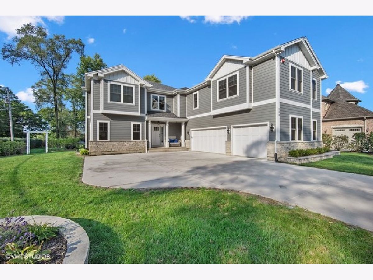
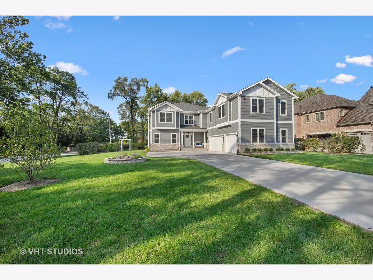
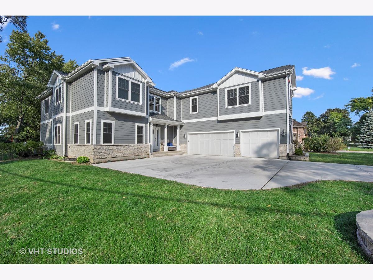
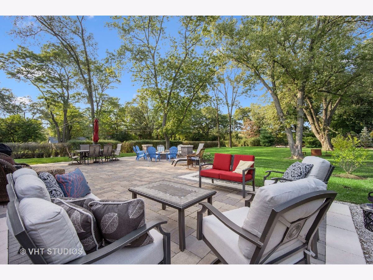
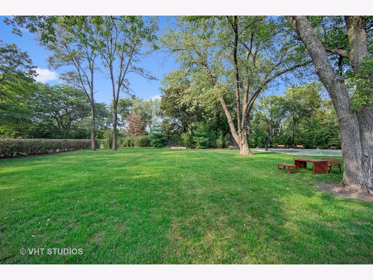
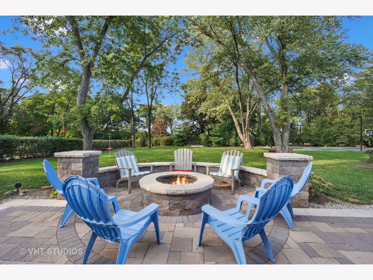
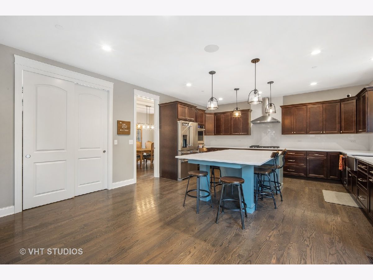
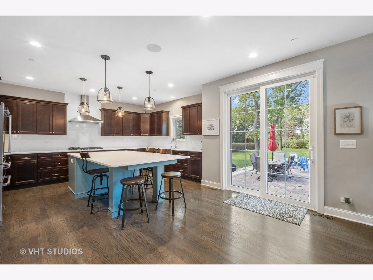
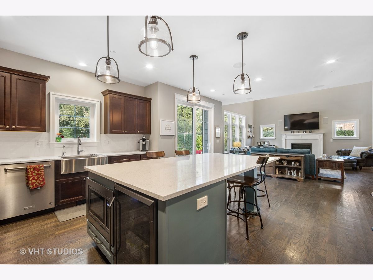
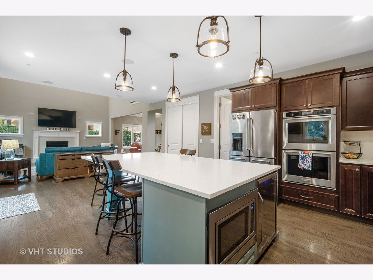
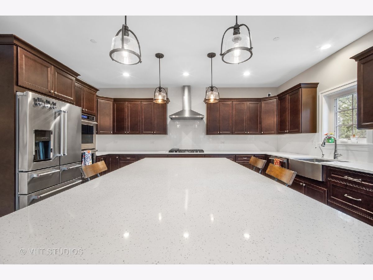
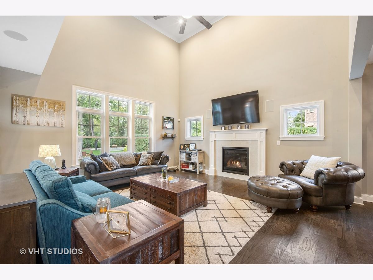
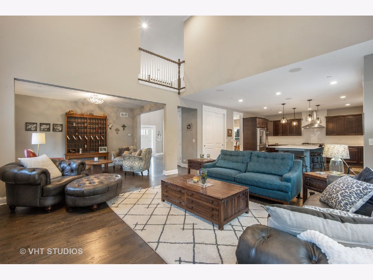
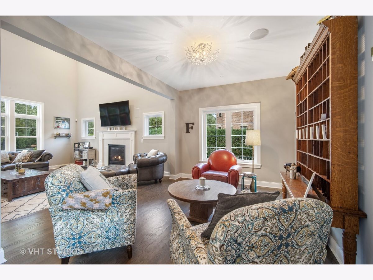
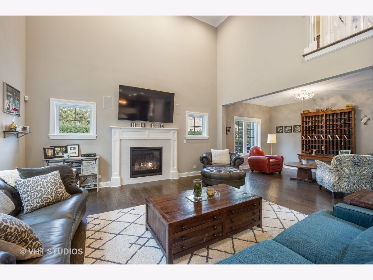
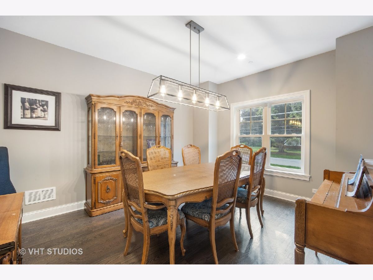
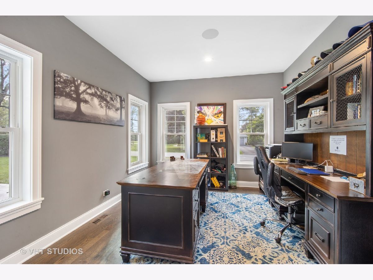
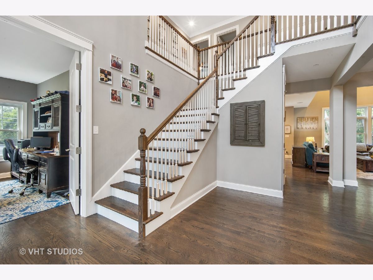
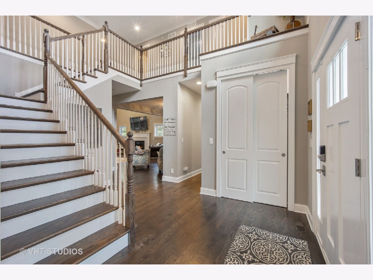
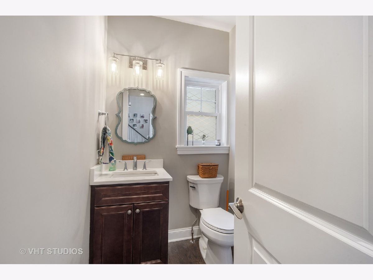
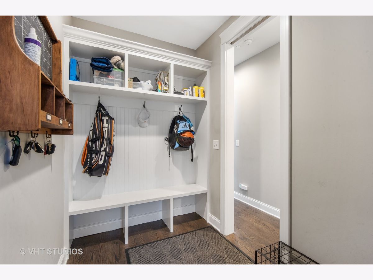
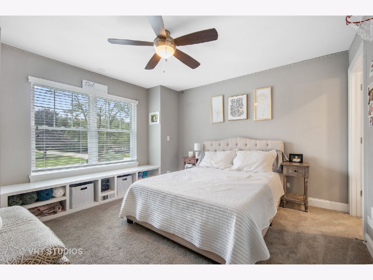
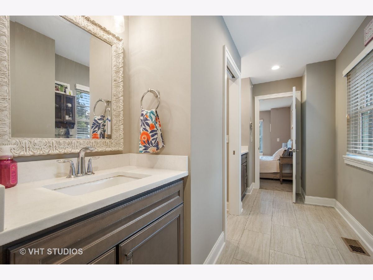
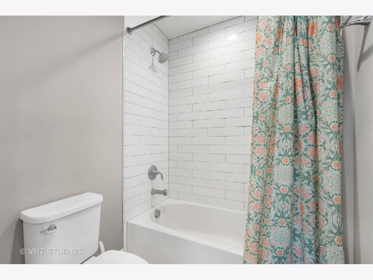
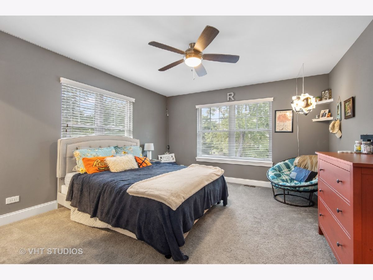
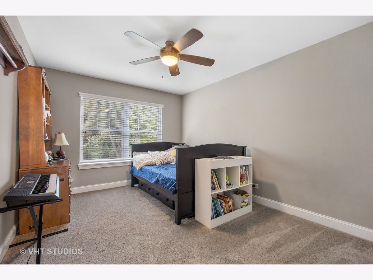
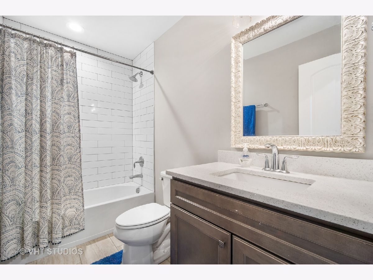
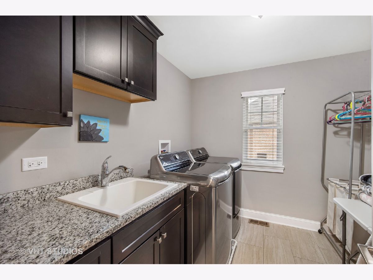
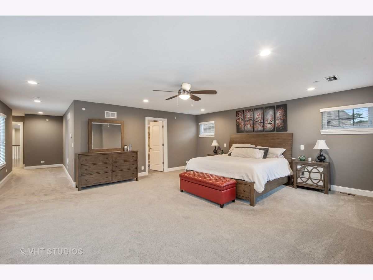
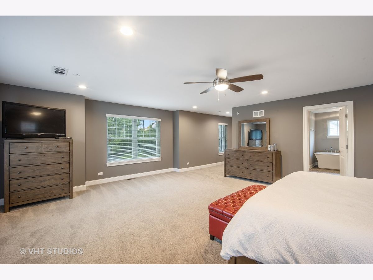
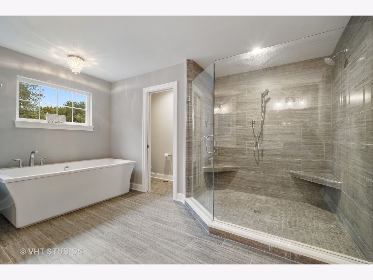
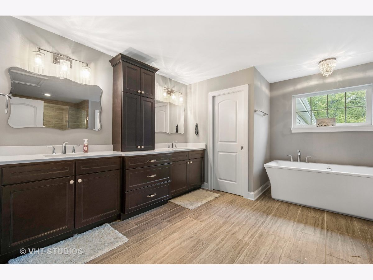
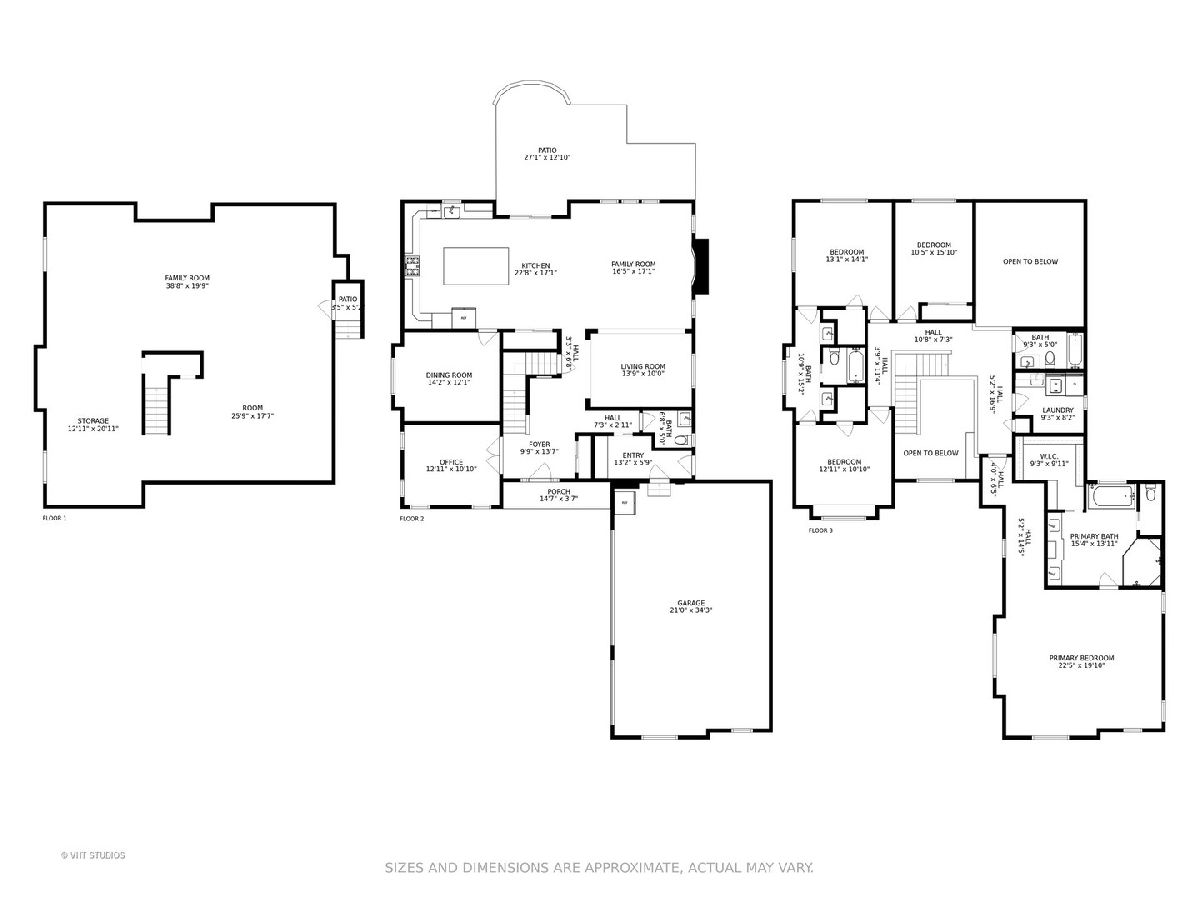
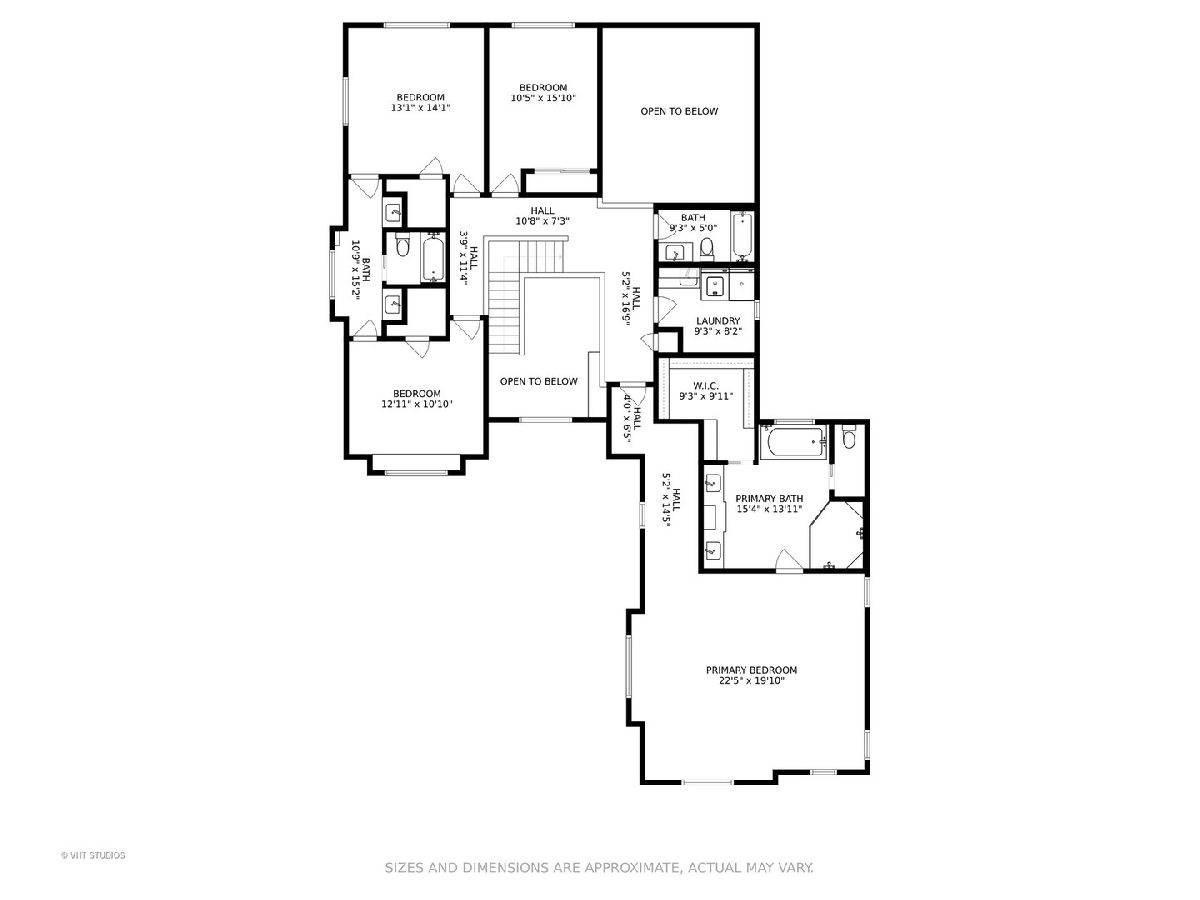
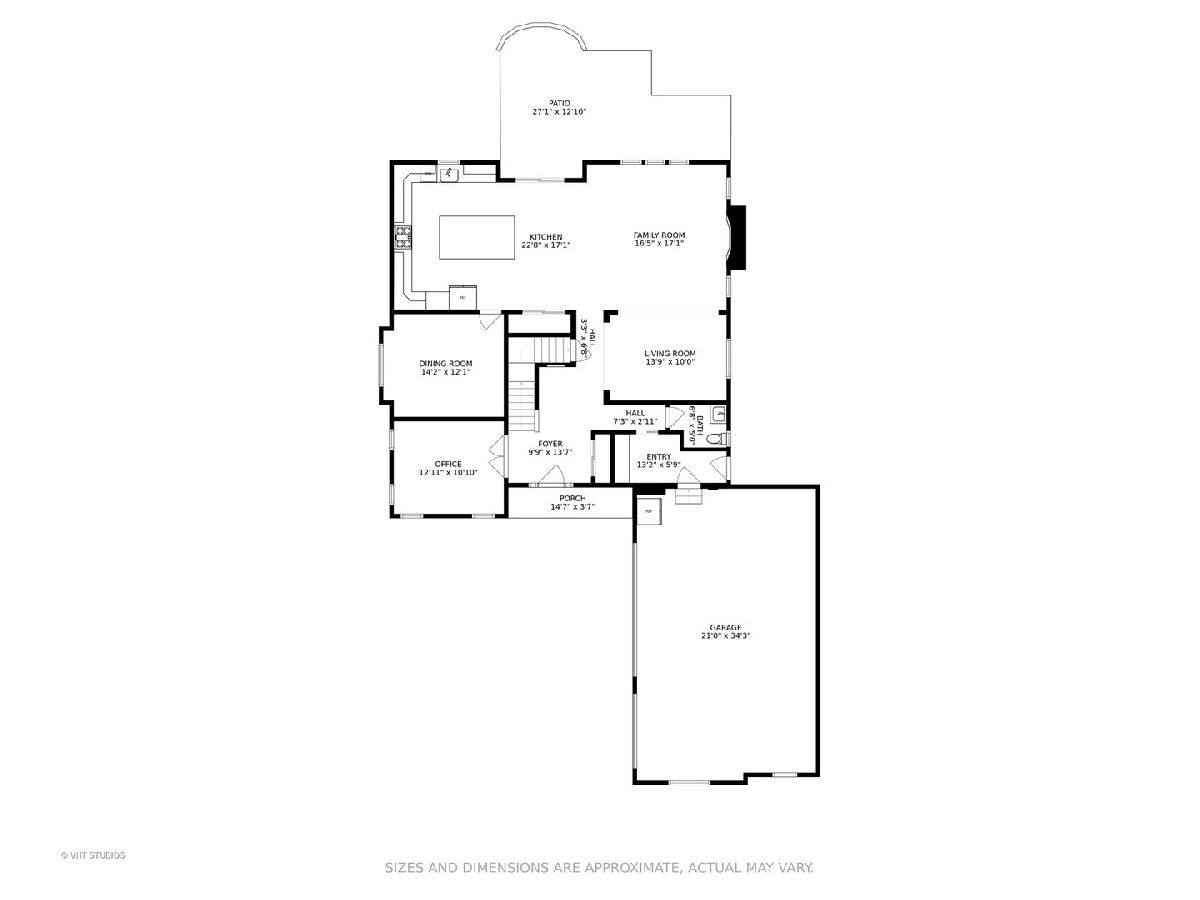
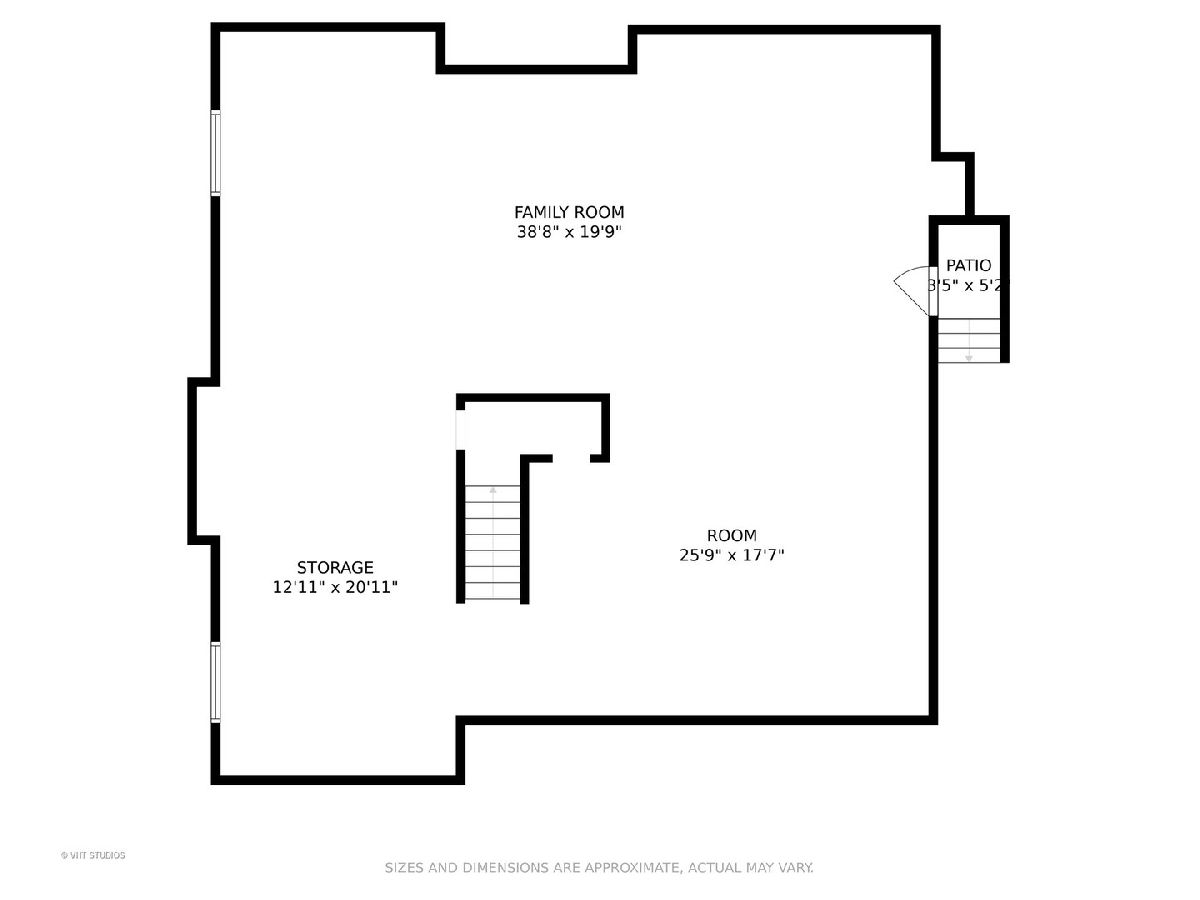
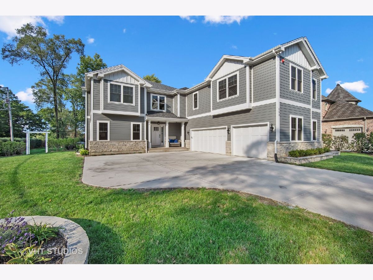
Room Specifics
Total Bedrooms: 4
Bedrooms Above Ground: 4
Bedrooms Below Ground: 0
Dimensions: —
Floor Type: Carpet
Dimensions: —
Floor Type: Carpet
Dimensions: —
Floor Type: Carpet
Full Bathrooms: 4
Bathroom Amenities: Whirlpool,Separate Shower
Bathroom in Basement: 0
Rooms: Office,Mud Room,Foyer,Recreation Room,Family Room,Utility Room-Lower Level
Basement Description: Crawl
Other Specifics
| 3 | |
| — | |
| Concrete | |
| Patio, Porch, Brick Paver Patio, Fire Pit | |
| — | |
| 95X297 | |
| — | |
| Full | |
| Vaulted/Cathedral Ceilings, Hardwood Floors, First Floor Bedroom, First Floor Laundry | |
| Range, Dishwasher, Refrigerator, Washer, Dryer | |
| Not in DB | |
| Park, Lake, Street Paved | |
| — | |
| — | |
| — |
Tax History
| Year | Property Taxes |
|---|---|
| 2021 | $18,168 |
Contact Agent
Nearby Similar Homes
Nearby Sold Comparables
Contact Agent
Listing Provided By
@properties


