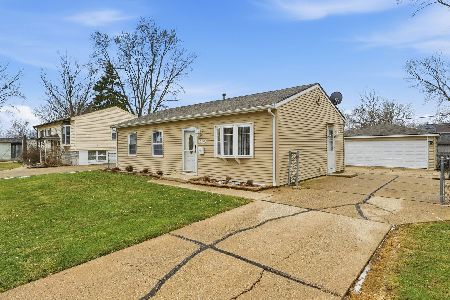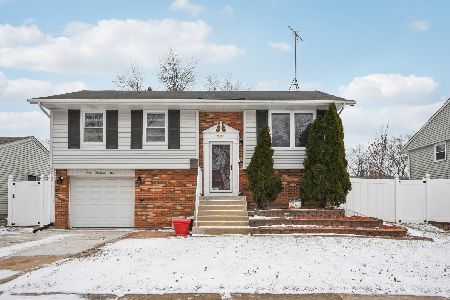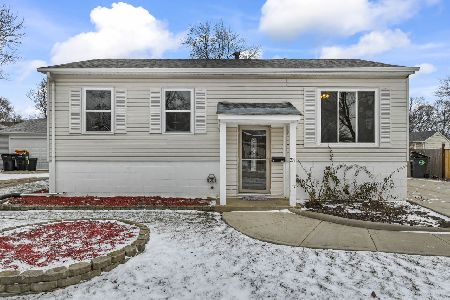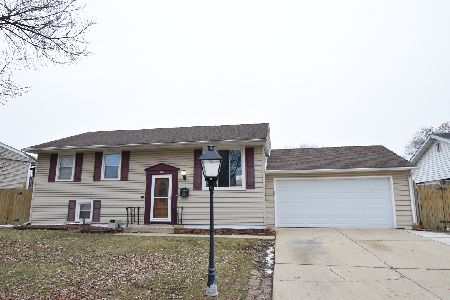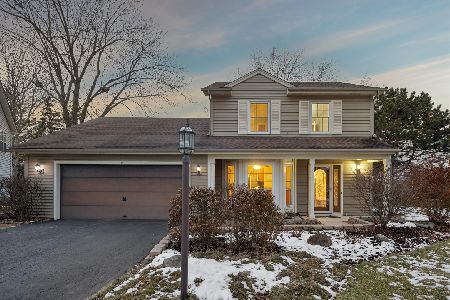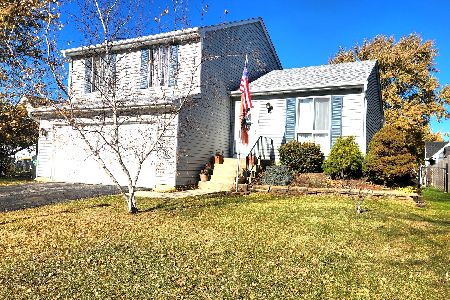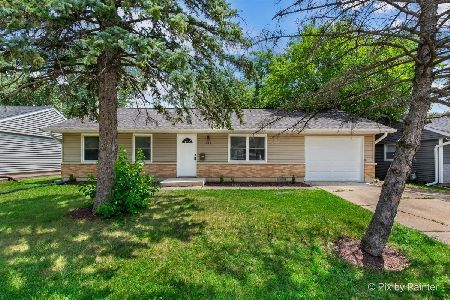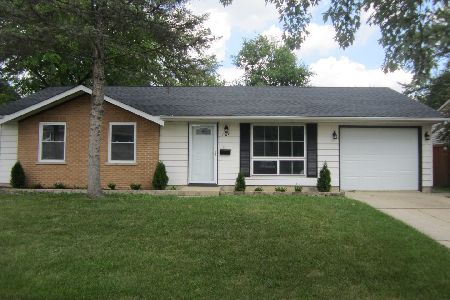200 Mayfield Drive, Streamwood, Illinois 60107
$275,000
|
Sold
|
|
| Status: | Closed |
| Sqft: | 893 |
| Cost/Sqft: | $313 |
| Beds: | 4 |
| Baths: | 3 |
| Year Built: | 1969 |
| Property Taxes: | $4,553 |
| Days On Market: | 2155 |
| Lot Size: | 0,15 |
Description
BRAND NEW STAINLESS KITCHEN APPLIANCES! Absolutely Stunning - Completely Rebuilt - Everything Brand New From Top to Bottom - Home is Much Bigger Than it Appears. Imagine Walking In to This Inviting Two Story Foyer With Beautiful Light Fixture, 4 Bedrooms and 2.1 Baths With All the Modern Finishes. Kitchen Features White Soft Close Cabinets, Granite Counter Tops and Eating Area. Bathrooms Include Subway Tile Surrounds, Beautiful Lighting and Plenty of Vanity Space. Walk-In Closets. Wood Laminate Flooring is Durable, Moisture Resistant and Runs Throughout the Entire House. Nice Size Lower Level Rec Room Perfect for Relaxing. Versatile Office Space Can be Used as a 5th Bedroom. Large Laundry Area For Extra Storage. Large Deck Overlooks Entire Yard. Must See! Won't Last Long!
Property Specifics
| Single Family | |
| — | |
| — | |
| 1969 | |
| Full | |
| — | |
| No | |
| 0.15 |
| Cook | |
| — | |
| 0 / Not Applicable | |
| None | |
| Lake Michigan | |
| Public Sewer | |
| 10645049 | |
| 06232160350000 |
Nearby Schools
| NAME: | DISTRICT: | DISTANCE: | |
|---|---|---|---|
|
Grade School
Ridge Circle Elementary School |
46 | — | |
|
Middle School
Canton Middle School |
46 | Not in DB | |
|
High School
Streamwood High School |
46 | Not in DB | |
Property History
| DATE: | EVENT: | PRICE: | SOURCE: |
|---|---|---|---|
| 16 Nov, 2020 | Sold | $275,000 | MRED MLS |
| 7 Oct, 2020 | Under contract | $279,900 | MRED MLS |
| — | Last price change | $284,000 | MRED MLS |
| 22 Feb, 2020 | Listed for sale | $295,000 | MRED MLS |
Room Specifics
Total Bedrooms: 4
Bedrooms Above Ground: 4
Bedrooms Below Ground: 0
Dimensions: —
Floor Type: Wood Laminate
Dimensions: —
Floor Type: Wood Laminate
Dimensions: —
Floor Type: Wood Laminate
Full Bathrooms: 3
Bathroom Amenities: Double Sink
Bathroom in Basement: 1
Rooms: Eating Area,Office,Recreation Room
Basement Description: Finished
Other Specifics
| 2 | |
| Concrete Perimeter | |
| Concrete | |
| Deck | |
| — | |
| 58.4X110.6X58.3X110.6 | |
| — | |
| — | |
| Wood Laminate Floors, Walk-In Closet(s) | |
| Range, Microwave, Dishwasher, Refrigerator, Stainless Steel Appliance(s), Gas Cooktop, Gas Oven | |
| Not in DB | |
| Sidewalks, Street Lights, Street Paved | |
| — | |
| — | |
| — |
Tax History
| Year | Property Taxes |
|---|---|
| 2020 | $4,553 |
Contact Agent
Nearby Similar Homes
Nearby Sold Comparables
Contact Agent
Listing Provided By
Premier Realty Chicagoland

