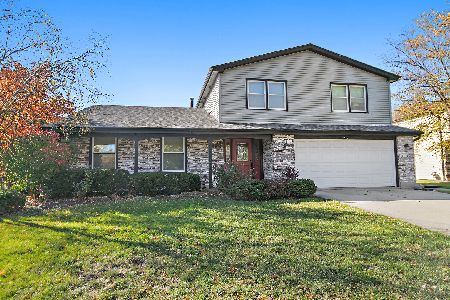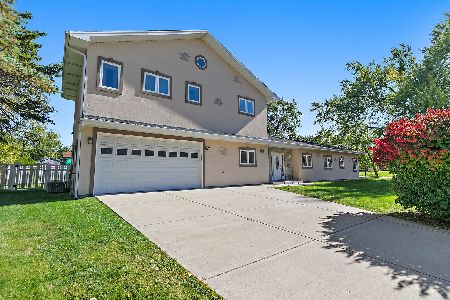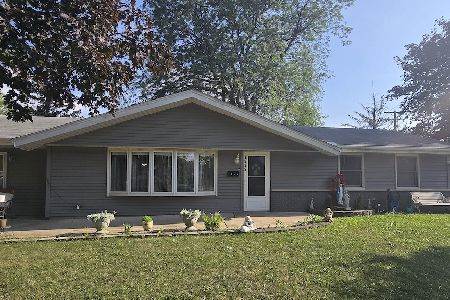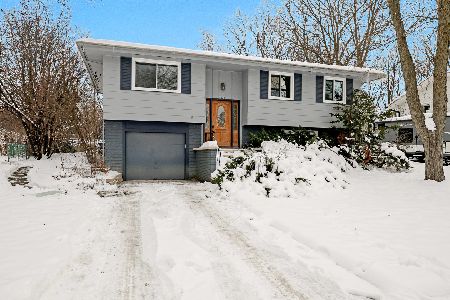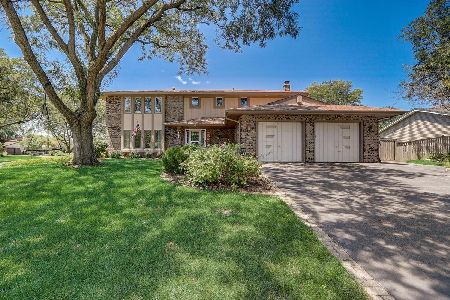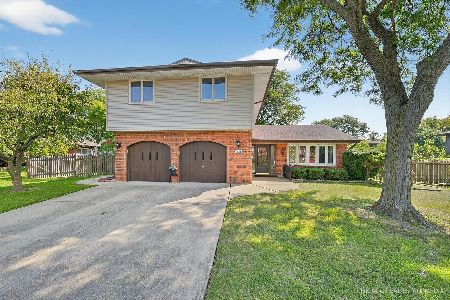200 Mendon Lane, Schaumburg, Illinois 60193
$397,000
|
Sold
|
|
| Status: | Closed |
| Sqft: | 2,300 |
| Cost/Sqft: | $174 |
| Beds: | 4 |
| Baths: | 4 |
| Year Built: | 1979 |
| Property Taxes: | $9,030 |
| Days On Market: | 2281 |
| Lot Size: | 0,34 |
Description
Amazing opportunity and value in one of Schaumburg's most desirable neighborhoods. Award winning schools. This lovely home is situated on a corner lot with one of the largest yards in the neighborhood. Newer contemporary wood laminate flooring living room and dining room. Stunning and spacious kitchen with abundant and beautiful 42" hickory cabinets, granite countertops, glass tile backsplash, and porcelain tile flooring leads you to family room with gas start fireplace, hardwood floors and slider to large, fenced back yard with deck, patio, shed, attached gas grill, and drainage tile system. Four large bedrooms, master with gorgeous en suite bath and walk in closet. Newer carpet, new windows 2018. Roof and siding 2005. New insulated garage doors 2017. Huge finished basement with exterior access, full bath, bonus room with closets, two additional storage/workshop areas, spectacular wet bar and cabinets! You'll want to see this home!
Property Specifics
| Single Family | |
| — | |
| — | |
| 1979 | |
| Full | |
| — | |
| No | |
| 0.34 |
| Cook | |
| — | |
| — / Not Applicable | |
| None | |
| Public | |
| Public Sewer | |
| 10547639 | |
| 07194060120000 |
Nearby Schools
| NAME: | DISTRICT: | DISTANCE: | |
|---|---|---|---|
|
Grade School
Campanelli Elementary School |
54 | — | |
|
Middle School
Jane Addams Junior High School |
54 | Not in DB | |
|
High School
Hoffman Estates High School |
211 | Not in DB | |
Property History
| DATE: | EVENT: | PRICE: | SOURCE: |
|---|---|---|---|
| 19 Dec, 2019 | Sold | $397,000 | MRED MLS |
| 24 Nov, 2019 | Under contract | $399,900 | MRED MLS |
| — | Last price change | $400,000 | MRED MLS |
| 18 Oct, 2019 | Listed for sale | $410,000 | MRED MLS |
Room Specifics
Total Bedrooms: 4
Bedrooms Above Ground: 4
Bedrooms Below Ground: 0
Dimensions: —
Floor Type: Carpet
Dimensions: —
Floor Type: Carpet
Dimensions: —
Floor Type: Carpet
Full Bathrooms: 4
Bathroom Amenities: Separate Shower,Soaking Tub
Bathroom in Basement: 1
Rooms: Bonus Room,Workshop
Basement Description: Finished,Exterior Access,Other,Egress Window
Other Specifics
| 2 | |
| Concrete Perimeter | |
| Concrete | |
| Deck, Patio, Storms/Screens, Outdoor Grill | |
| Corner Lot,Fenced Yard,Landscaped,Mature Trees | |
| 109X152X85X133 | |
| Unfinished | |
| Full | |
| Bar-Wet, Hardwood Floors, Wood Laminate Floors, First Floor Laundry, Built-in Features, Walk-In Closet(s) | |
| — | |
| Not in DB | |
| Sidewalks, Street Lights, Street Paved | |
| — | |
| — | |
| Wood Burning, Attached Fireplace Doors/Screen, Gas Starter |
Tax History
| Year | Property Taxes |
|---|---|
| 2019 | $9,030 |
Contact Agent
Nearby Similar Homes
Nearby Sold Comparables
Contact Agent
Listing Provided By
Baird & Warner

