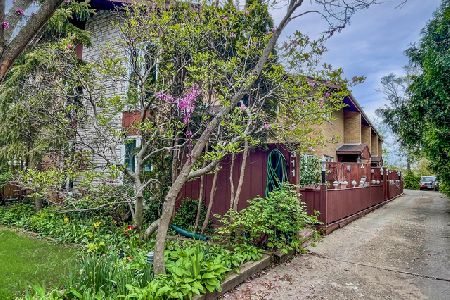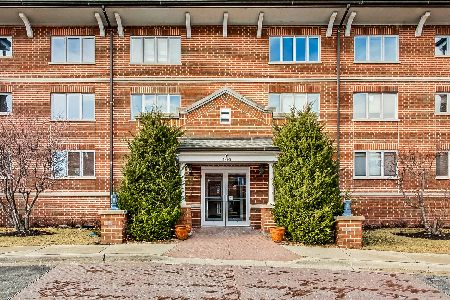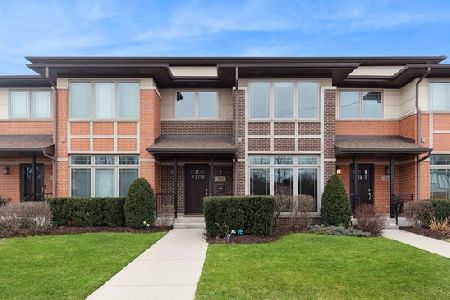200 Northwest Highway, Park Ridge, Illinois 60068
$745,000
|
Sold
|
|
| Status: | Closed |
| Sqft: | 3,156 |
| Cost/Sqft: | $250 |
| Beds: | 4 |
| Baths: | 4 |
| Year Built: | 2015 |
| Property Taxes: | $17,344 |
| Days On Market: | 2037 |
| Lot Size: | 0,00 |
Description
Not a detail was overlooked in this over-sized, luxury townhome! Built in 2016, this brick townhome development gives a nod to acclaimed prairie-style architecture. This corner unit is the largest residence in the development with over 3,150 square feet of space all above grade. The main level of the home has a spacious living and dining room with a jaw-dropping kitchen as the centerpiece. Kitchen-Aide stainless appliances, modern cabinetry, and an island dreams are made of-waterfall quartz counters, tons of storage, room for cooking and seating for 6! Don't forget the half bath on this level, either. And here's a bonus that's unique only to this unit: an office/den right off the living space (no other unit in the complex has this!). Thoughtful design is found everywhere. Walk up the rear stairs and you'll find a massive family room above the garage. This space is separated from the main structure, so watching movies and entertaining won't disturb anyone. The second level of the home has 3 spacious bedrooms and 2 bathrooms. The master bedroom has a large walk-in closet; the master bathroom is adorned in marble and has a glass-enclosed shower with body sprayers and a rainfall shower head; all Grohe, Toto and Kohler fixtures. Level three of the home is a huge flex space. Currently used as a 4th bedroom and office, the possibilities are endless and there's another half bath here for convenience! The home features surround sound throughout and an attahed, 2-car garage. Outdoor space is everywhere! This home has the largest main-floor patio in the development, situated right off the kitchen, perfect for grilling and already plumbed with a gas line. The master suite has a balcony, and there's a large rooftop deck for all your entertaining needs (plumbed with gas for an outdoor fireplace). Walk to everything from your new home in Uptown Park Ridge: Trader Joe's, coffee shops, restaurants, bars, gorgeous Hinkley Park (with a pool!). There's just too much to love about this delightful home!
Property Specifics
| Condos/Townhomes | |
| 3 | |
| — | |
| 2015 | |
| None | |
| — | |
| No | |
| — |
| Cook | |
| Hinkley Park Townhomes | |
| 144 / Monthly | |
| Parking,Insurance,Exterior Maintenance,Lawn Care,Scavenger,Snow Removal | |
| Public | |
| Public Sewer | |
| 10757425 | |
| 09264220540000 |
Nearby Schools
| NAME: | DISTRICT: | DISTANCE: | |
|---|---|---|---|
|
Grade School
Eugene Field Elementary School |
64 | — | |
|
Middle School
Emerson Middle School |
64 | Not in DB | |
|
High School
Maine South High School |
207 | Not in DB | |
Property History
| DATE: | EVENT: | PRICE: | SOURCE: |
|---|---|---|---|
| 26 Apr, 2016 | Sold | $745,650 | MRED MLS |
| 27 Dec, 2015 | Under contract | $729,000 | MRED MLS |
| 27 Dec, 2015 | Listed for sale | $729,000 | MRED MLS |
| 6 Aug, 2020 | Sold | $745,000 | MRED MLS |
| 1 Jul, 2020 | Under contract | $789,000 | MRED MLS |
| 23 Jun, 2020 | Listed for sale | $789,000 | MRED MLS |
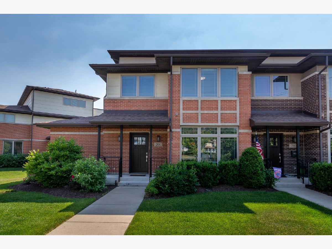
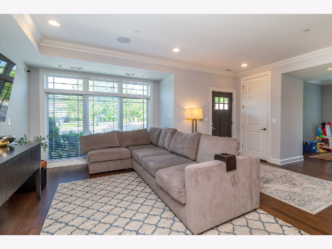
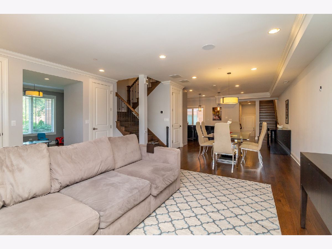
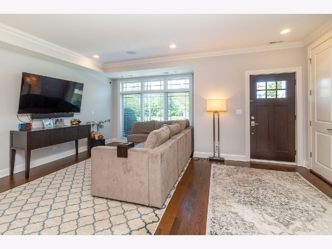
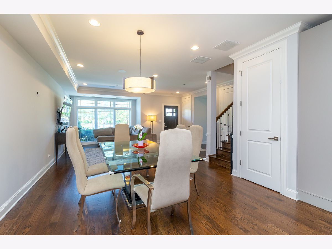
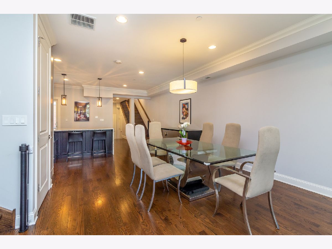
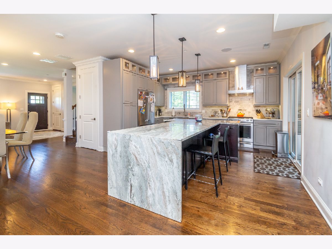
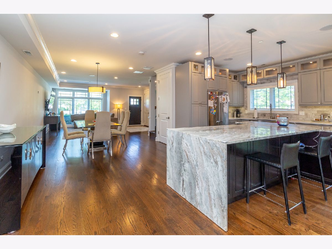
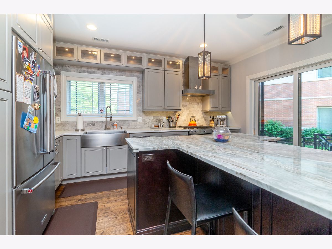
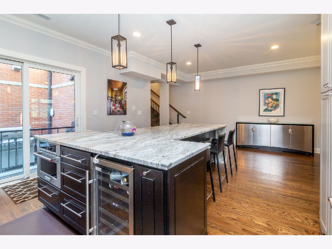
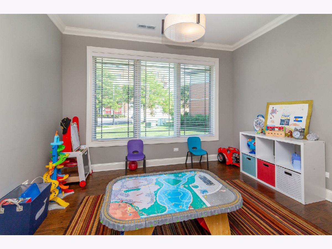
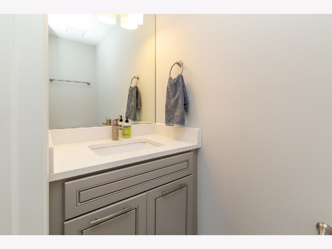
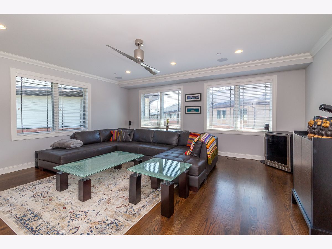
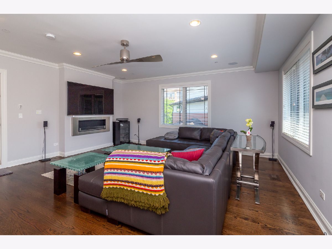
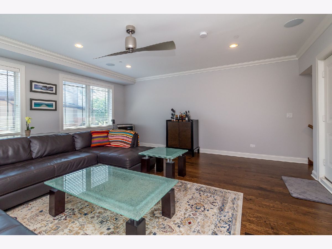
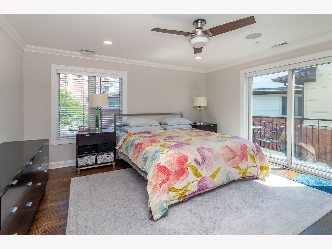
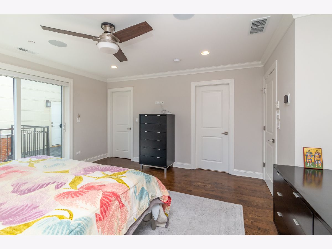
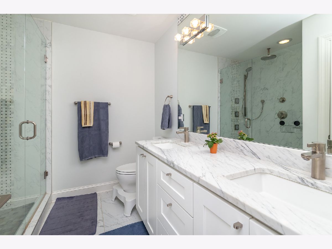
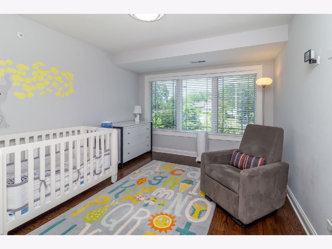
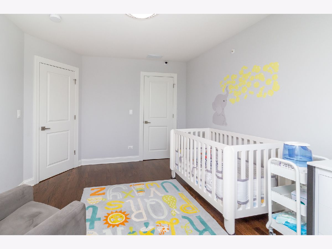
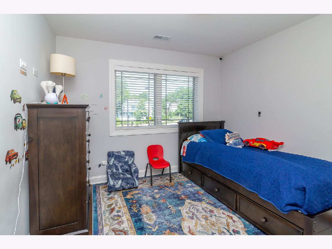
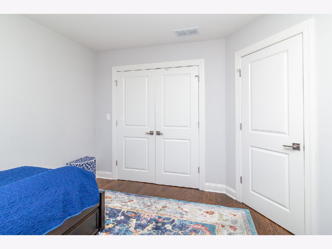
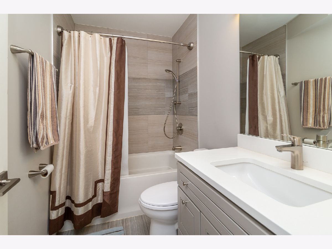
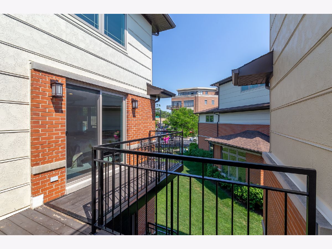
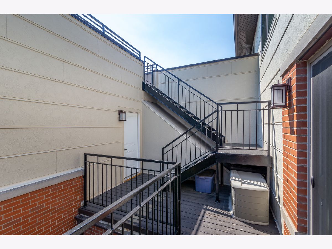
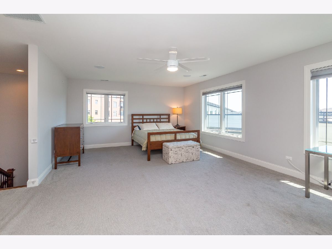
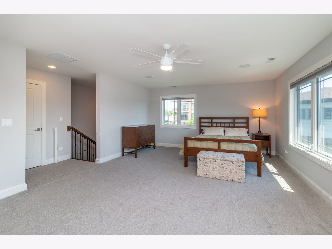
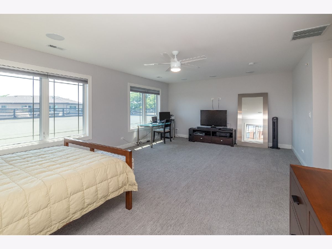
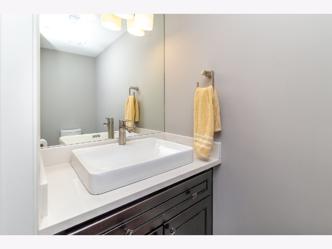
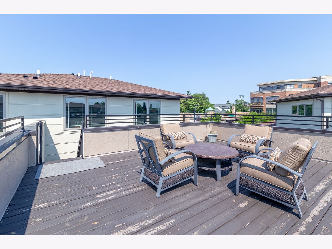
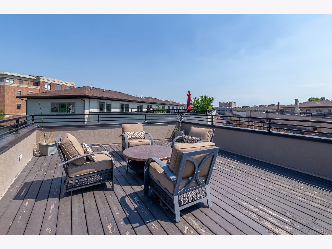
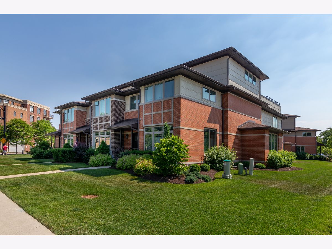
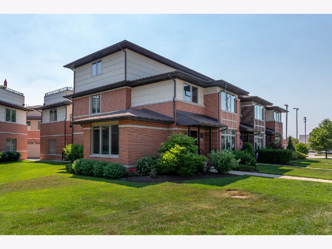
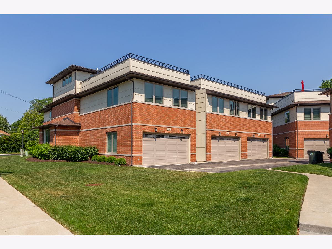
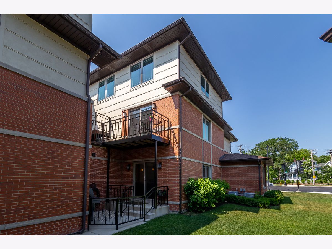
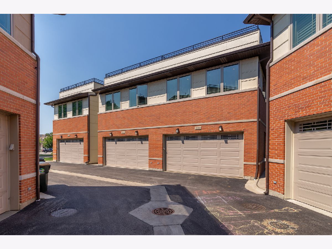
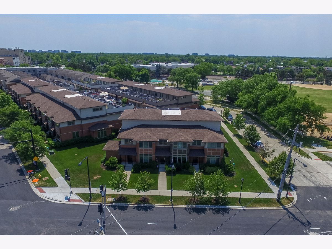
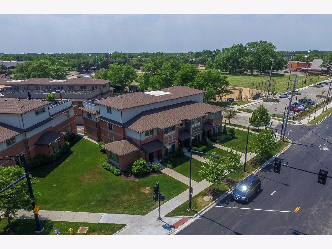
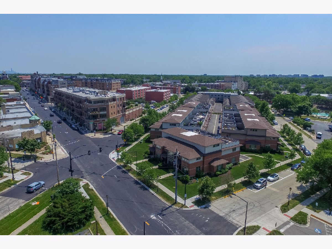
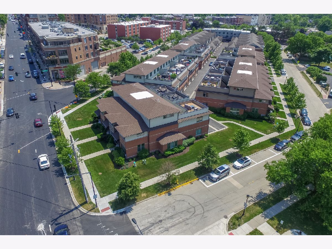
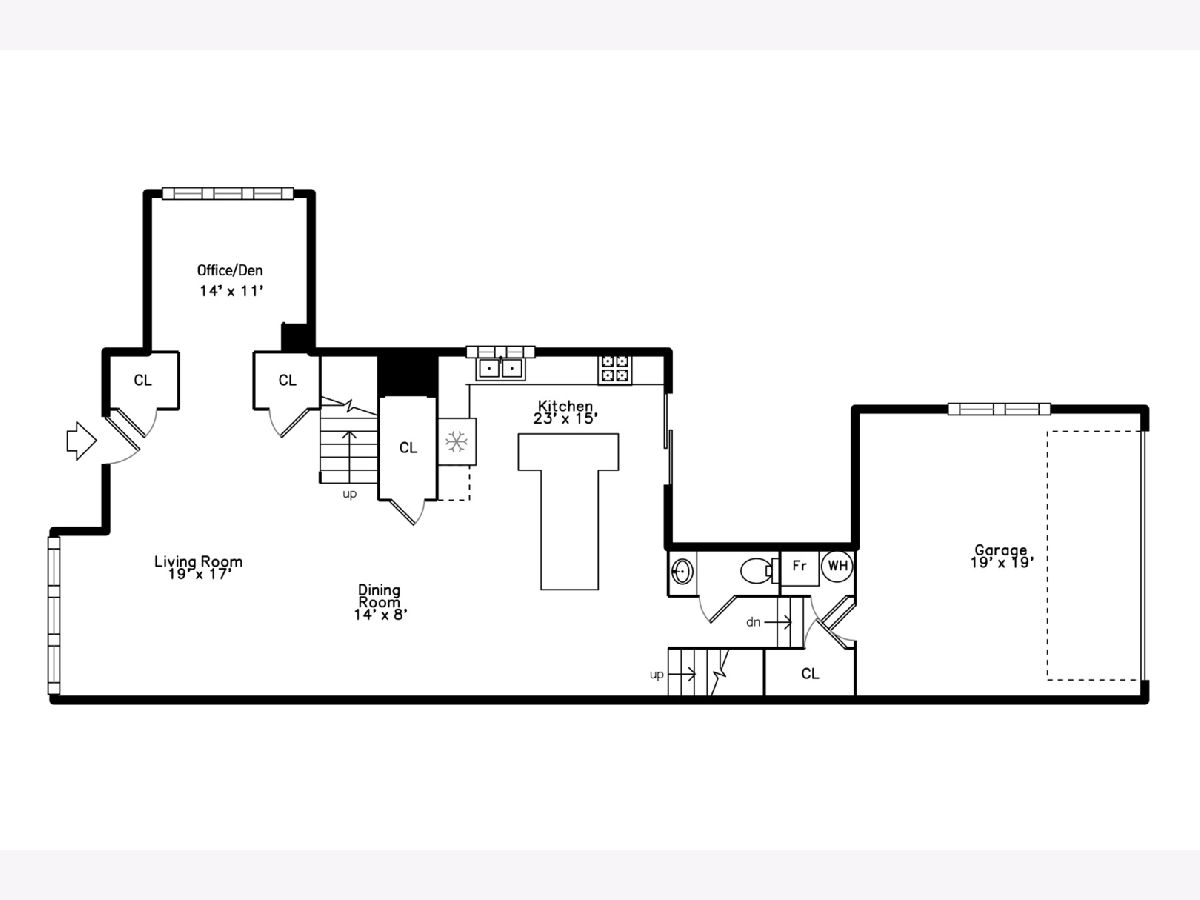
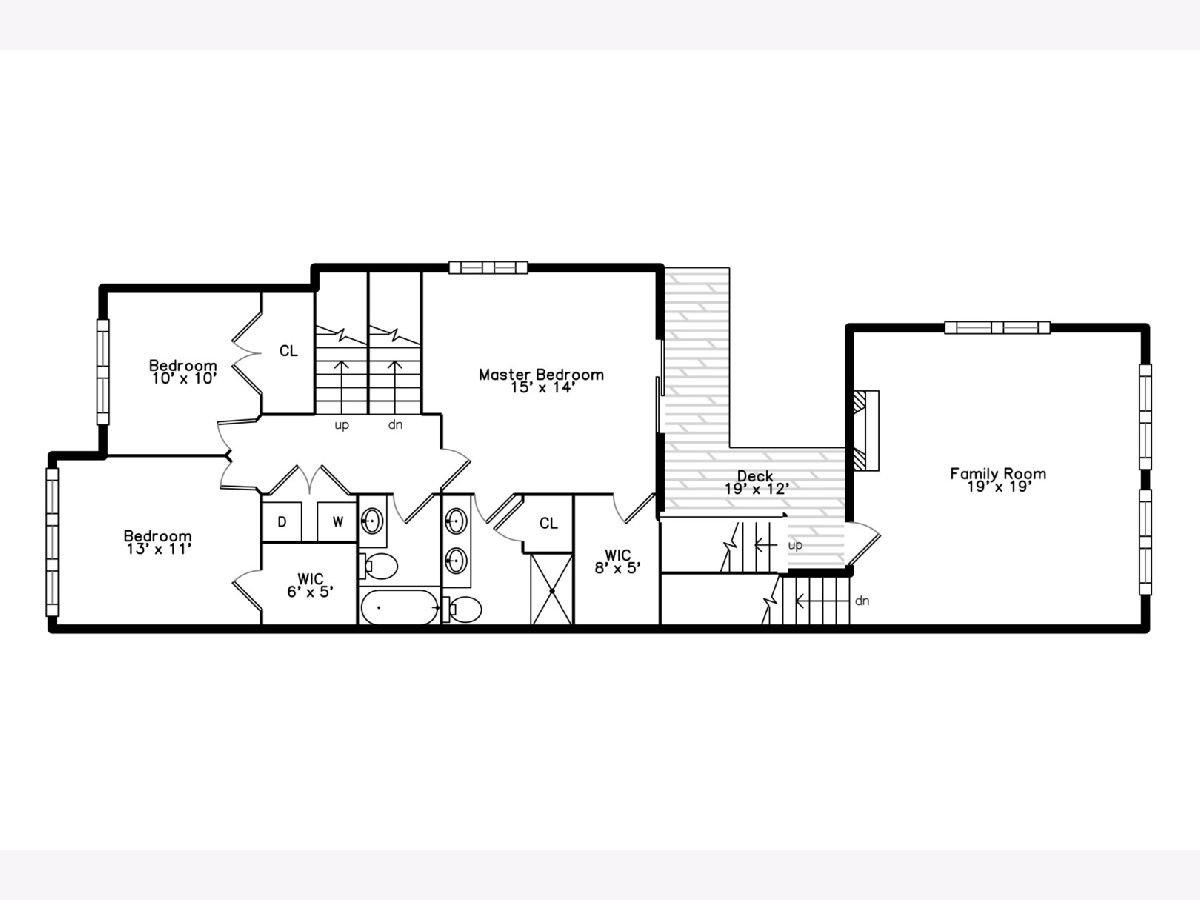
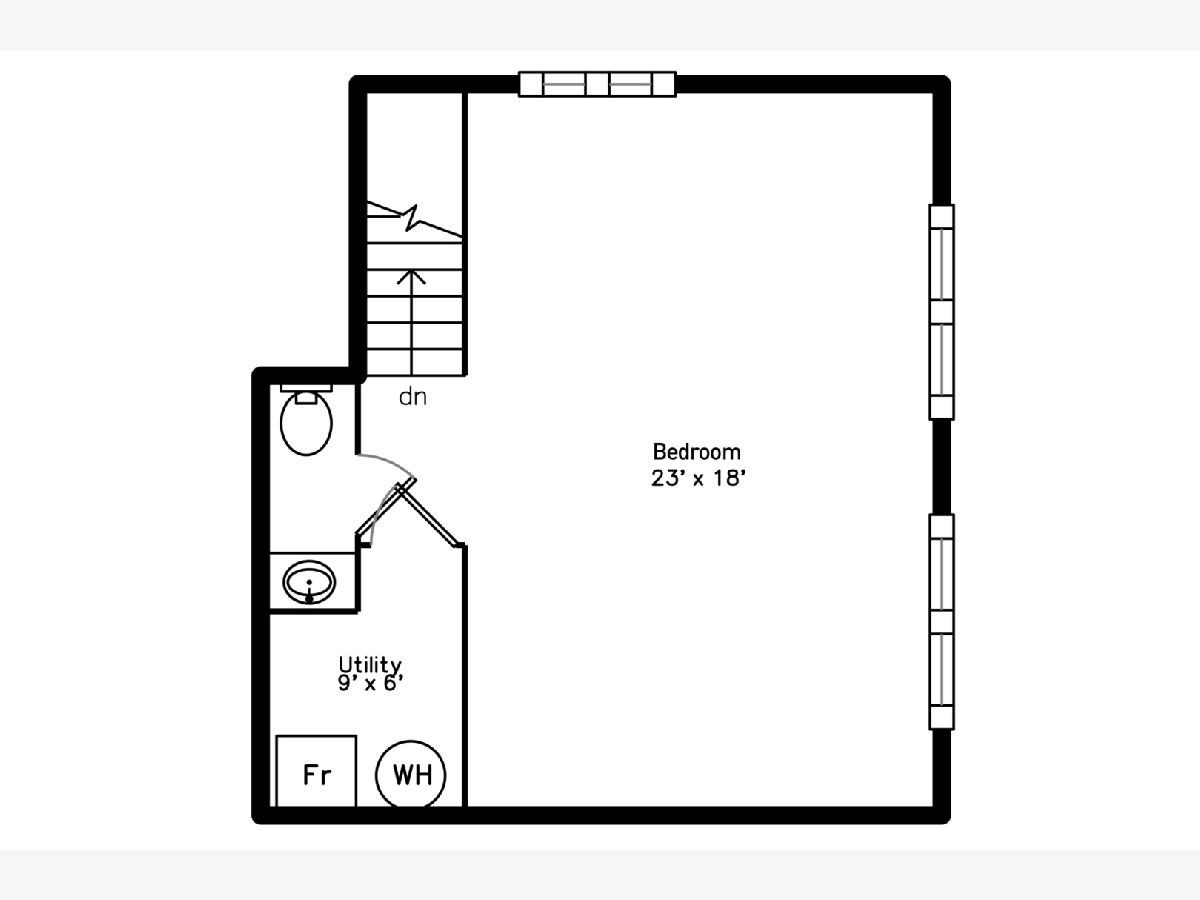
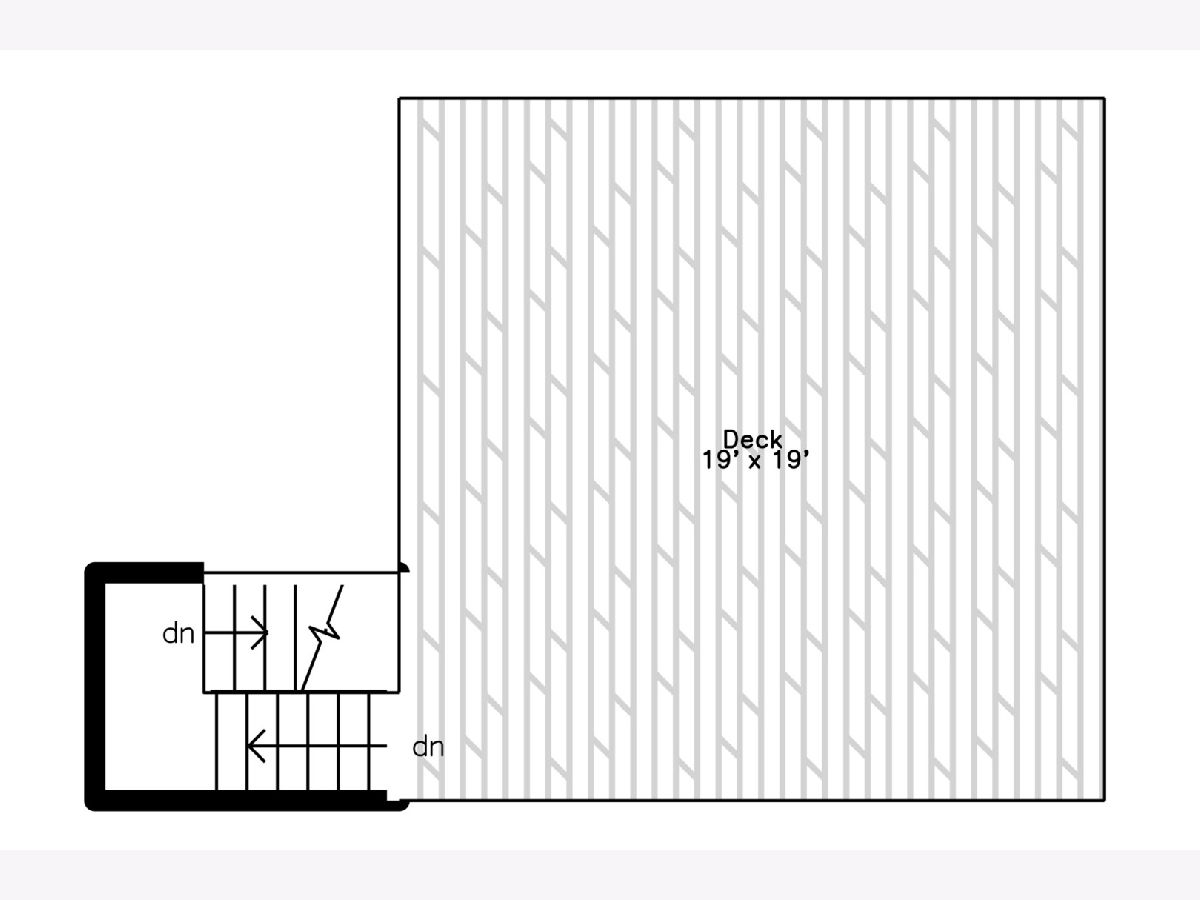
Room Specifics
Total Bedrooms: 4
Bedrooms Above Ground: 4
Bedrooms Below Ground: 0
Dimensions: —
Floor Type: —
Dimensions: —
Floor Type: —
Dimensions: —
Floor Type: —
Full Bathrooms: 4
Bathroom Amenities: Separate Shower,Double Sink
Bathroom in Basement: 0
Rooms: Play Room,Walk In Closet,Deck,Other Room
Basement Description: None
Other Specifics
| 2 | |
| — | |
| — | |
| Balcony, Deck, Roof Deck, End Unit | |
| — | |
| 2035 | |
| — | |
| Full | |
| Hardwood Floors, Second Floor Laundry, Laundry Hook-Up in Unit, Storage, Walk-In Closet(s) | |
| Range, Microwave, Dishwasher, Refrigerator, Washer, Dryer, Disposal, Stainless Steel Appliance(s), Wine Refrigerator | |
| Not in DB | |
| — | |
| — | |
| — | |
| — |
Tax History
| Year | Property Taxes |
|---|---|
| 2020 | $17,344 |
Contact Agent
Nearby Similar Homes
Nearby Sold Comparables
Contact Agent
Listing Provided By
Property of Chicago


