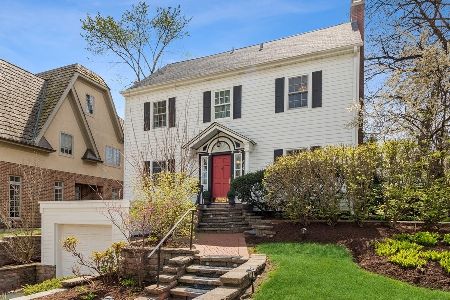200 Ravine Road, Hinsdale, Illinois 60521
$680,000
|
Sold
|
|
| Status: | Closed |
| Sqft: | 2,562 |
| Cost/Sqft: | $273 |
| Beds: | 3 |
| Baths: | 3 |
| Year Built: | 1926 |
| Property Taxes: | $10,379 |
| Days On Market: | 2817 |
| Lot Size: | 0,20 |
Description
Charming 2-story home is truly one-of-a-kind and situated on a sought after corner lot! Gorgeous crown molding and hardwood floors throughout the main level. Brand new 2018 windows throughout the whole home, which allows plenty of natural light to flow through. Kitchen offers all stainless steel appliances, including a sub-zero refrigerator, dry-bar, and large breakfast room, which offers access to the sun-drenched, fully fenced, patio and deck. French doors open up to the spacious living room with a brick fireplace that draws all of your attention. Open concept floor plan is ideal for entertaining. Inviting master suite features an expansive walk-in-closet, and large windows to enjoy outdoor views. Two additional bedrooms and one full bathroom complete the 2nd level. Partial-finished basement! Retreat away in your peaceful backyard! Located just a short distance from the highway, train station, and situated in a quiet neighborhood, this is the home you've been waiting for!
Property Specifics
| Single Family | |
| — | |
| — | |
| 1926 | |
| Full | |
| — | |
| No | |
| 0.2 |
| Du Page | |
| — | |
| 0 / Not Applicable | |
| None | |
| Lake Michigan | |
| Public Sewer, Sewer-Storm | |
| 09939653 | |
| 0901406001 |
Nearby Schools
| NAME: | DISTRICT: | DISTANCE: | |
|---|---|---|---|
|
Grade School
The Lane Elementary School |
181 | — | |
|
Middle School
Hinsdale Middle School |
181 | Not in DB | |
|
High School
Hinsdale Central High School |
86 | Not in DB | |
Property History
| DATE: | EVENT: | PRICE: | SOURCE: |
|---|---|---|---|
| 9 Jul, 2018 | Sold | $680,000 | MRED MLS |
| 18 May, 2018 | Under contract | $699,900 | MRED MLS |
| 4 May, 2018 | Listed for sale | $699,900 | MRED MLS |
Room Specifics
Total Bedrooms: 3
Bedrooms Above Ground: 3
Bedrooms Below Ground: 0
Dimensions: —
Floor Type: Hardwood
Dimensions: —
Floor Type: Hardwood
Full Bathrooms: 3
Bathroom Amenities: —
Bathroom in Basement: 0
Rooms: Breakfast Room,Recreation Room,Sitting Room,Foyer
Basement Description: Partially Finished
Other Specifics
| 2 | |
| — | |
| Concrete | |
| Deck, Patio | |
| Landscaped | |
| 114X18X59X134X67 | |
| — | |
| Full | |
| Hardwood Floors | |
| Range, Microwave, Dishwasher, Refrigerator | |
| Not in DB | |
| Sidewalks, Street Lights, Street Paved | |
| — | |
| — | |
| Wood Burning |
Tax History
| Year | Property Taxes |
|---|---|
| 2018 | $10,379 |
Contact Agent
Nearby Similar Homes
Nearby Sold Comparables
Contact Agent
Listing Provided By
RE/MAX Top Performers









