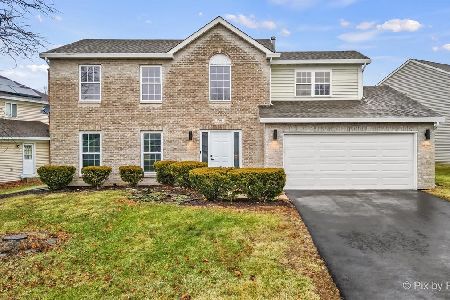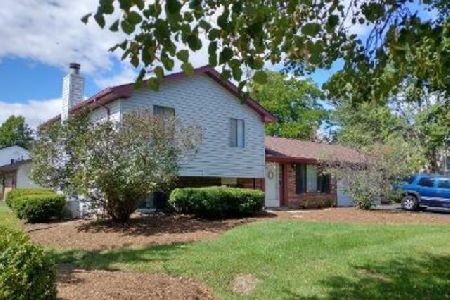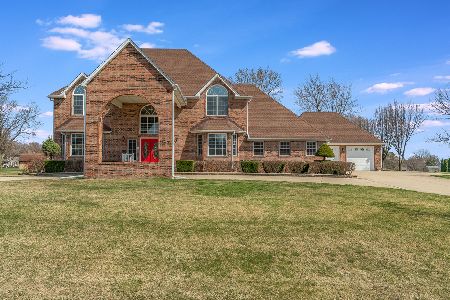200 Ring Neck Lane, Bloomingdale, Illinois 60108
$555,000
|
Sold
|
|
| Status: | Closed |
| Sqft: | 3,879 |
| Cost/Sqft: | $139 |
| Beds: | 5 |
| Baths: | 4 |
| Year Built: | 1999 |
| Property Taxes: | $14,920 |
| Days On Market: | 1998 |
| Lot Size: | 1,00 |
Description
Mallard Estate one of a kind custom built home with great flowing floor plan with a 4 car garage. This home is situated on just over an acre of a beautifully landscaped lot ideal for all your entertaining needs. The Executive Residence has been meticulously maintained by the original owner and comes with 2 master suites with one being on the main floor, ideal for a nanny or mobility challenged. Highlights of this residence include a 2 storey family room with a floor to ceiling brick fireplace that is open to the second-floor catwalk, main floor hardwood with selective crown molding, French doors in the living room leading to the grand family room. The chef's kitchen comes equipped with stainless steel appliances and a center island that leads out to a welcoming deck. The large and spacious 2nd floor master bedroom incorporates a walk-in closet and a 5pc ensuite. If that was not enough, the finished basement highlights another 2 bedrooms with rough in plumbing for another 2pc washroom.
Property Specifics
| Single Family | |
| — | |
| Mediter./Spanish,Traditional,Other | |
| 1999 | |
| Full | |
| CUSTOM 2-STORY BRICK | |
| No | |
| 1 |
| Du Page | |
| Mallard Lake Estates | |
| — / Not Applicable | |
| None | |
| Private Well,Other | |
| Septic-Private | |
| 10819459 | |
| 0218301015 |
Nearby Schools
| NAME: | DISTRICT: | DISTANCE: | |
|---|---|---|---|
|
Grade School
Elsie Johnson Elementary School |
93 | — | |
|
Middle School
Stratford Middle School |
93 | Not in DB | |
|
High School
Glenbard North High School |
87 | Not in DB | |
Property History
| DATE: | EVENT: | PRICE: | SOURCE: |
|---|---|---|---|
| 5 Oct, 2020 | Sold | $555,000 | MRED MLS |
| 22 Aug, 2020 | Under contract | $539,000 | MRED MLS |
| 15 Aug, 2020 | Listed for sale | $539,000 | MRED MLS |
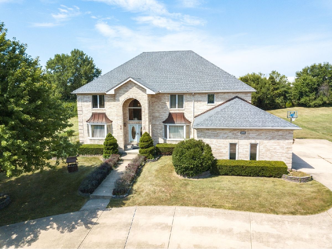
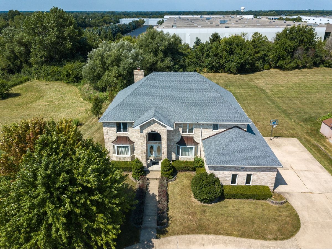
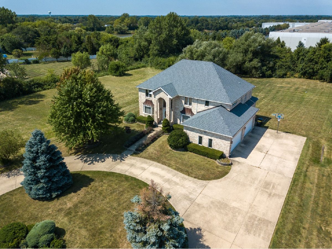
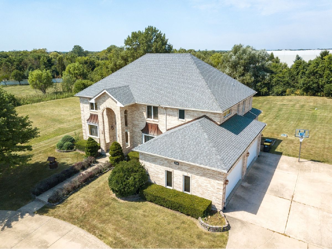
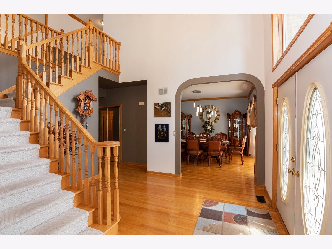
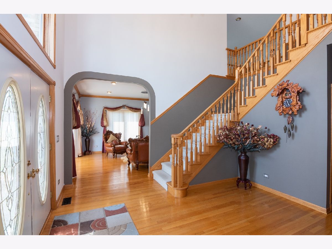
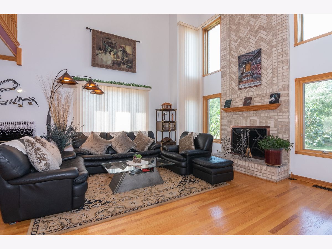
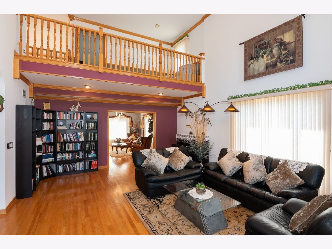
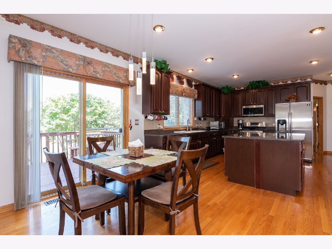
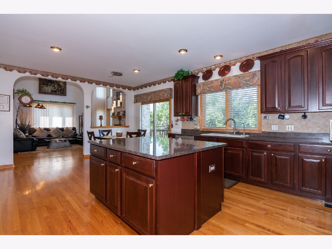
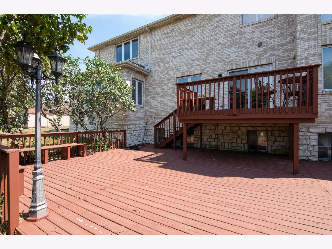
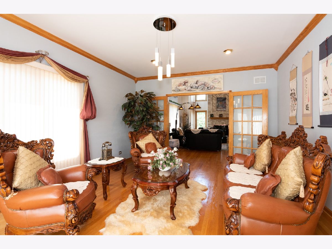
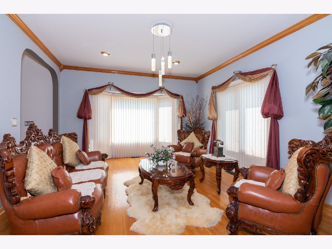
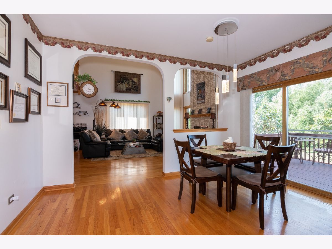
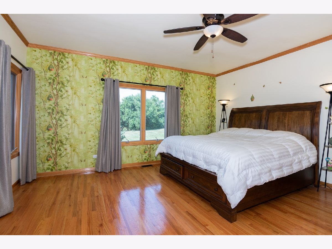
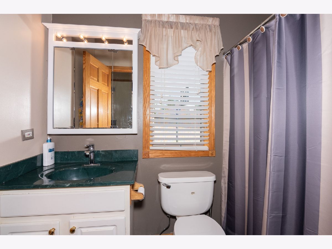
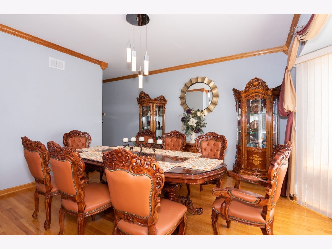
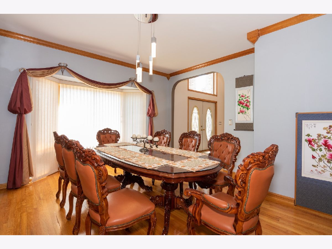
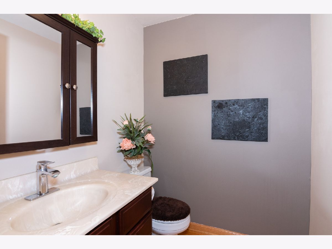
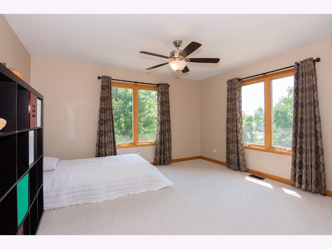
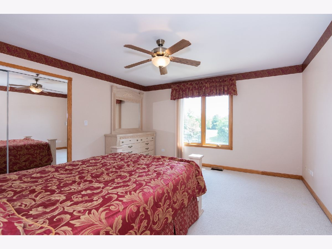
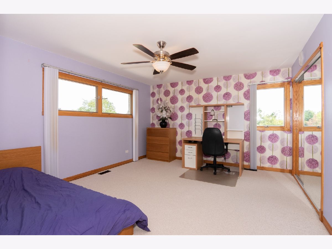
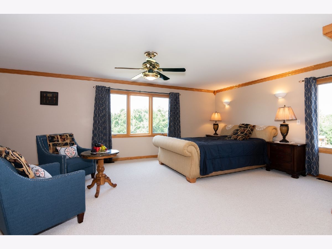
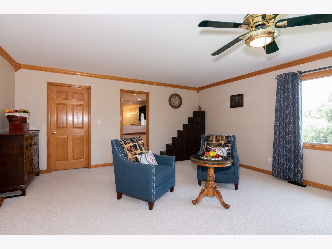
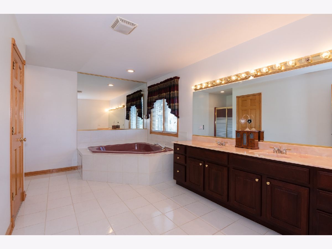
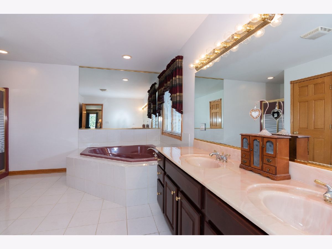
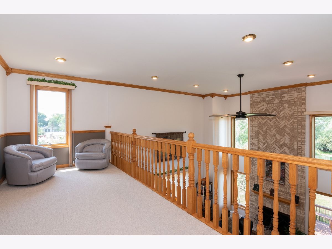
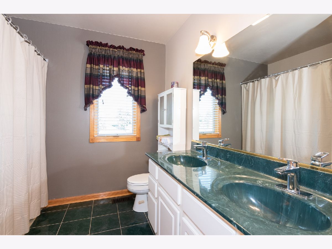
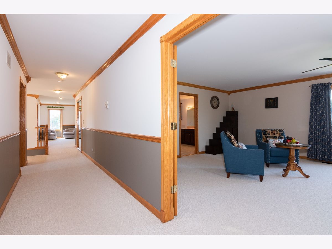
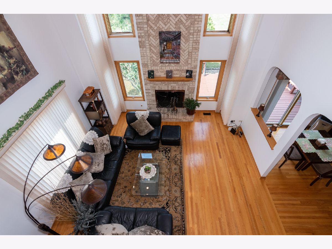
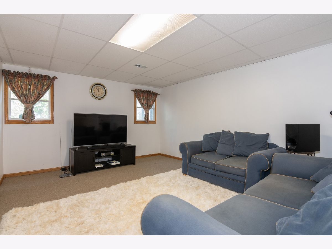
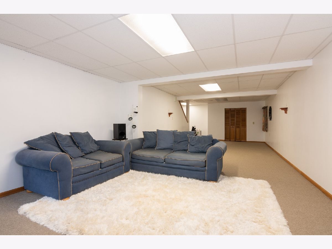
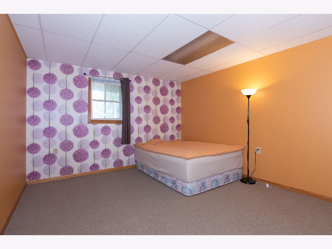
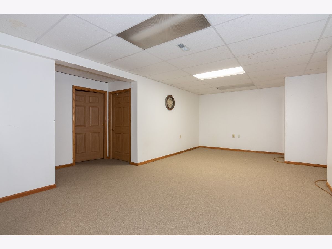
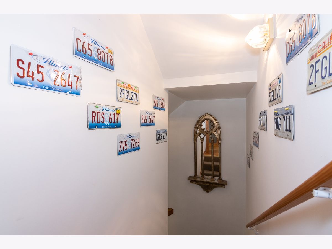
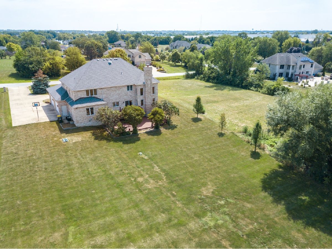
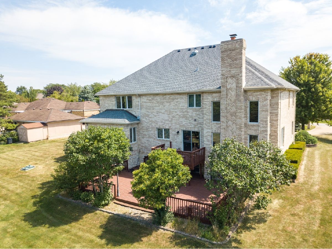
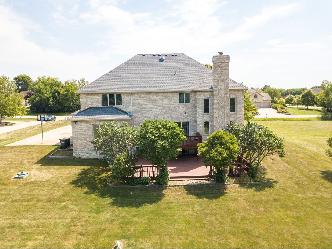
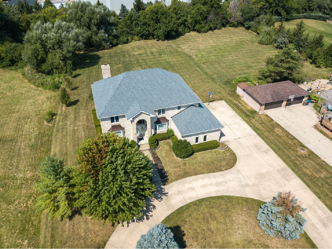
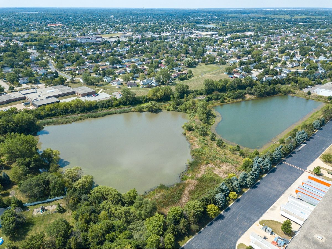
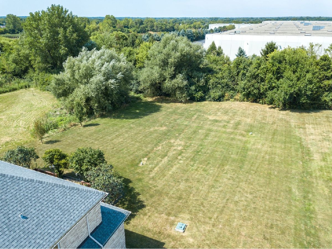
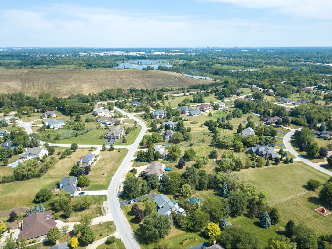
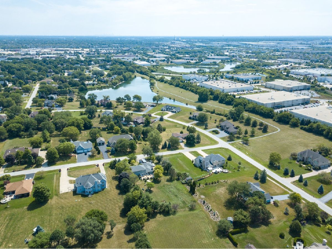
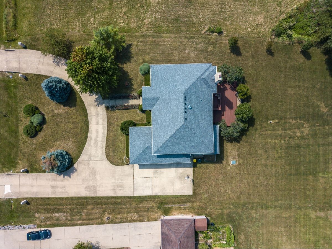
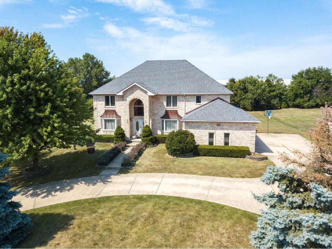
Room Specifics
Total Bedrooms: 5
Bedrooms Above Ground: 5
Bedrooms Below Ground: 0
Dimensions: —
Floor Type: Carpet
Dimensions: —
Floor Type: Carpet
Dimensions: —
Floor Type: Carpet
Dimensions: —
Floor Type: —
Full Bathrooms: 4
Bathroom Amenities: Whirlpool,Separate Shower,Steam Shower,Double Sink,Bidet,Soaking Tub
Bathroom in Basement: 0
Rooms: Bedroom 5,Office,Bonus Room,Other Room
Basement Description: Finished,Exterior Access,Bathroom Rough-In
Other Specifics
| 4 | |
| Concrete Perimeter | |
| Concrete,Circular | |
| Balcony, Deck, Patio, Roof Deck, Storms/Screens | |
| Mature Trees | |
| 125X348 | |
| Unfinished | |
| Full | |
| In-Law Arrangement, First Floor Laundry, Walk-In Closet(s) | |
| Range, Microwave, Dishwasher, Refrigerator, Freezer, Washer, Dryer, Disposal, Water Softener | |
| Not in DB | |
| Lake, Street Paved | |
| — | |
| — | |
| Gas Log, Gas Starter, Includes Accessories |
Tax History
| Year | Property Taxes |
|---|---|
| 2020 | $14,920 |
Contact Agent
Nearby Similar Homes
Nearby Sold Comparables
Contact Agent
Listing Provided By
Coldwell Banker Realty

