200 Royal Avenue, Belvidere, Illinois 61008
$198,000
|
Sold
|
|
| Status: | Closed |
| Sqft: | 2,508 |
| Cost/Sqft: | $78 |
| Beds: | 3 |
| Baths: | 3 |
| Year Built: | 1996 |
| Property Taxes: | $5,257 |
| Days On Market: | 1965 |
| Lot Size: | 0,23 |
Description
GORGEOUS CURB APPEAL ON THIS ALL BRICK FRONT RANCH WITH LOWER LEVEL SECOND KITCHEN & BAR! Decorate the front porch for the holidays or sit & enjoy a good book. There is an open floor plan on the main level with vaulted ceilings, gorgeous corner fireplace, and new sliders that lead out to the deck. The stunning main level kitchen features table space, as well as a breakfast bar, stainless steel appliances, tile backsplash, & windows above the sink. The MBR has full en-suite BA with shower. The lower level is partially exposed and has a second kitchen. There is also a large rec room area with ceiling fan, a bar that stays, a 4th bedroom, and a full bath. This space could easily be used as an in-law arrangement, for an older child, or just to entertain guests. Enjoy the outdoors on the large deck with hot tub and the fenced backyard with shed. A BEAUTIFULLY MAINTAINED HOME NESTLED IN A QUIET BELVIDERE NEIGHBORHOOD!
Property Specifics
| Single Family | |
| — | |
| — | |
| 1996 | |
| Full | |
| — | |
| No | |
| 0.23 |
| Boone | |
| — | |
| 0 / Not Applicable | |
| None | |
| Public | |
| Public Sewer | |
| 10884821 | |
| 0527351007 |
Nearby Schools
| NAME: | DISTRICT: | DISTANCE: | |
|---|---|---|---|
|
Grade School
Washington Elementary School |
100 | — | |
|
Middle School
Belvidere South Middle School |
100 | Not in DB | |
|
High School
Belvidere High School |
100 | Not in DB | |
Property History
| DATE: | EVENT: | PRICE: | SOURCE: |
|---|---|---|---|
| 17 Jul, 2015 | Sold | $155,000 | MRED MLS |
| 3 Jul, 2015 | Under contract | $155,000 | MRED MLS |
| 29 Jun, 2015 | Listed for sale | $155,000 | MRED MLS |
| 20 Nov, 2020 | Sold | $198,000 | MRED MLS |
| 1 Oct, 2020 | Under contract | $194,900 | MRED MLS |
| 28 Sep, 2020 | Listed for sale | $194,900 | MRED MLS |
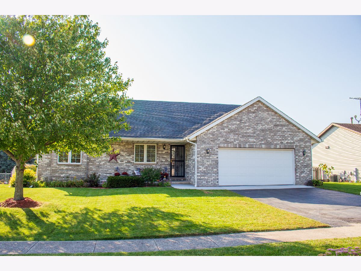
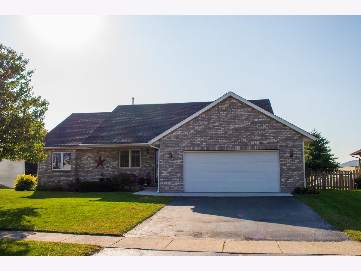
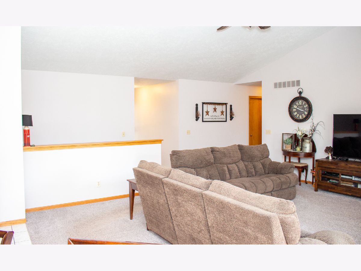
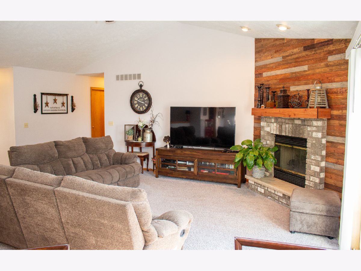
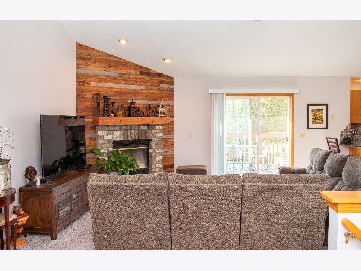
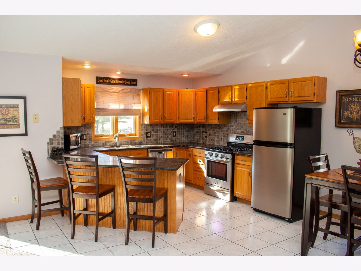
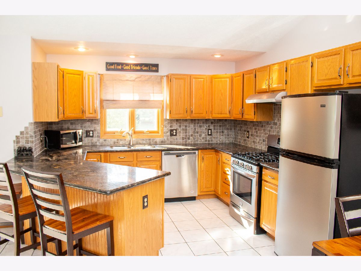
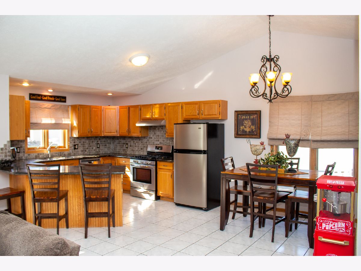
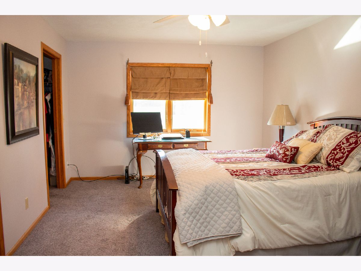
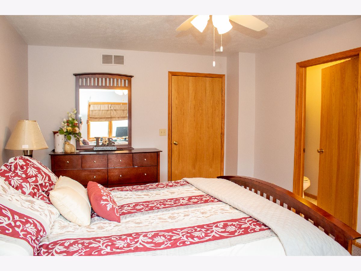
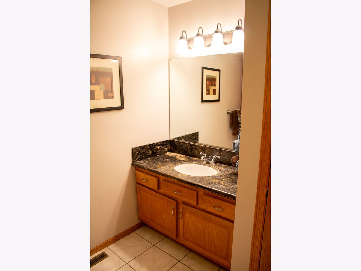
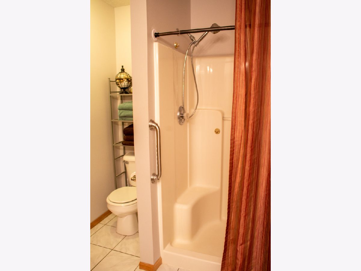
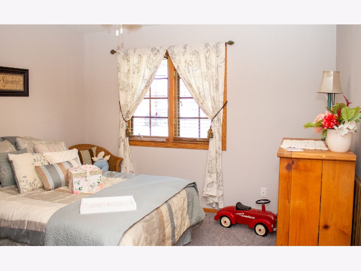
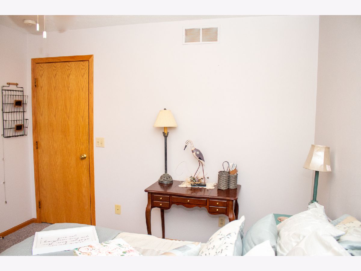
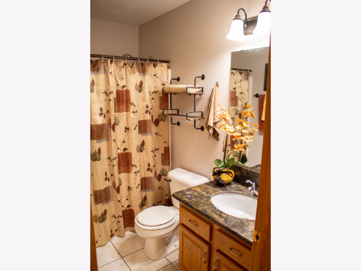
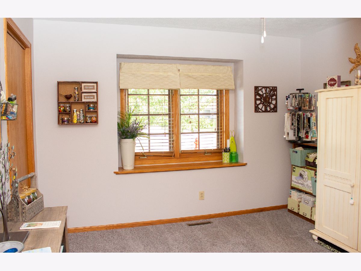
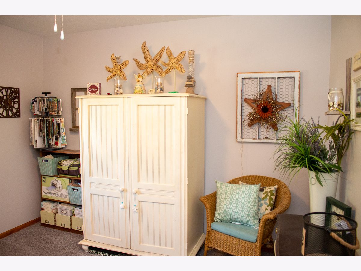
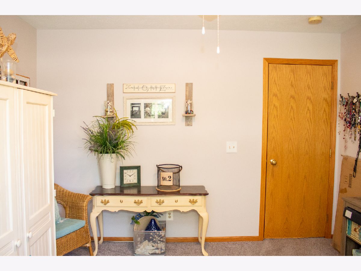
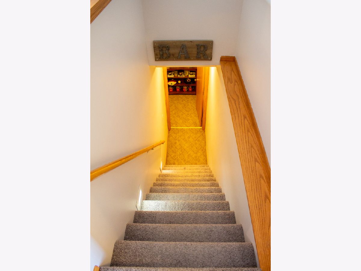
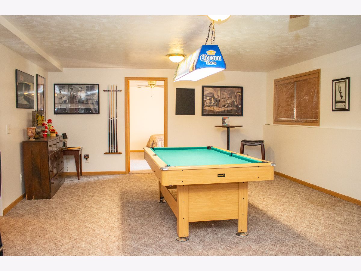
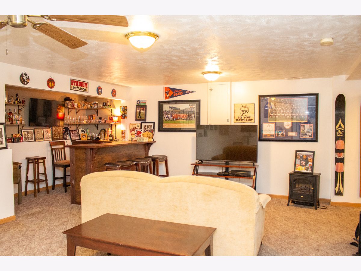
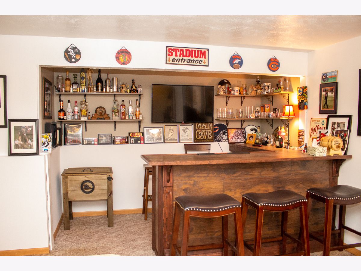
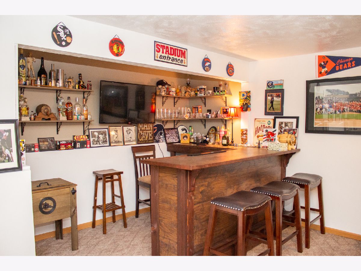
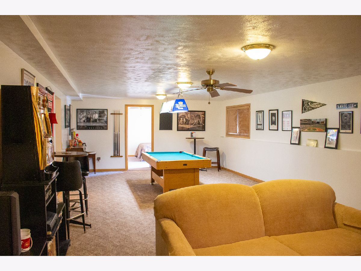
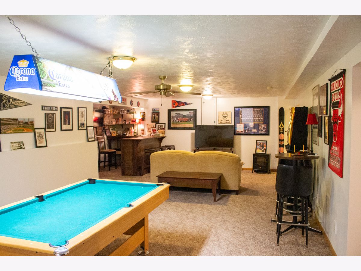
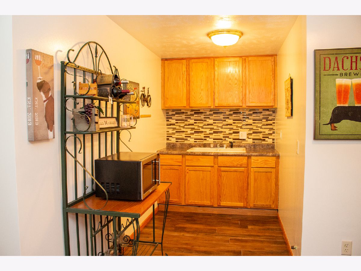
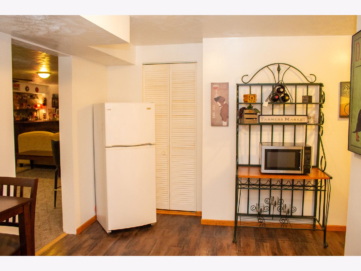
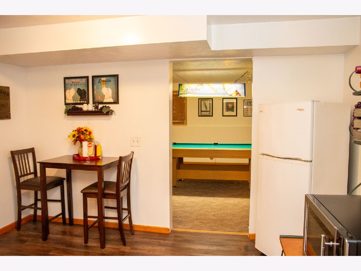
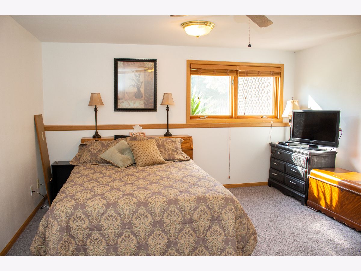
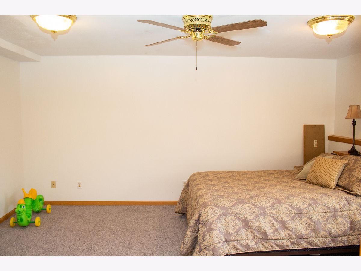
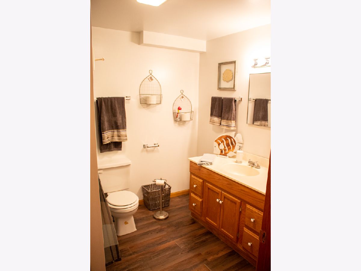
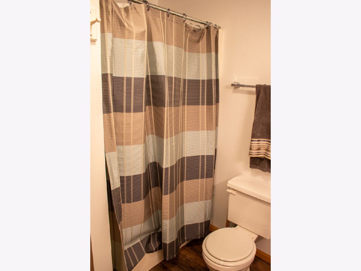
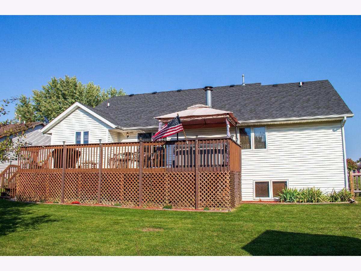
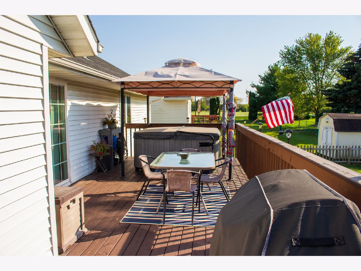
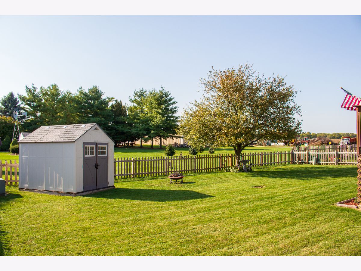
Room Specifics
Total Bedrooms: 4
Bedrooms Above Ground: 3
Bedrooms Below Ground: 1
Dimensions: —
Floor Type: —
Dimensions: —
Floor Type: —
Dimensions: —
Floor Type: —
Full Bathrooms: 3
Bathroom Amenities: —
Bathroom in Basement: 1
Rooms: Recreation Room,Kitchen
Basement Description: Finished,Rec/Family Area,Sleeping Area
Other Specifics
| 2 | |
| — | |
| — | |
| Deck, Hot Tub | |
| Fenced Yard | |
| 80.00 X 125.00 | |
| — | |
| Full | |
| Vaulted/Cathedral Ceilings, Bar-Dry, First Floor Bedroom, In-Law Arrangement, First Floor Laundry, First Floor Full Bath, Open Floorplan, Some Carpeting, Some Wall-To-Wall Cp | |
| Range, Dishwasher, Refrigerator, Washer, Dryer | |
| Not in DB | |
| — | |
| — | |
| — | |
| — |
Tax History
| Year | Property Taxes |
|---|---|
| 2015 | $3,735 |
| 2020 | $5,257 |
Contact Agent
Nearby Similar Homes
Nearby Sold Comparables
Contact Agent
Listing Provided By
Keller Williams Realty Signature



