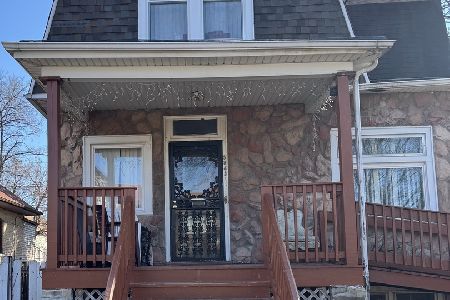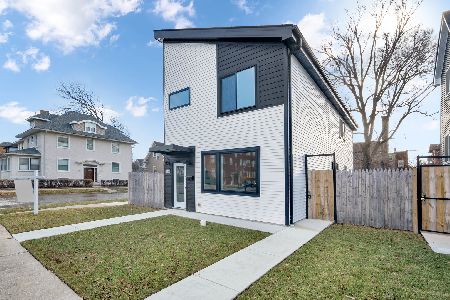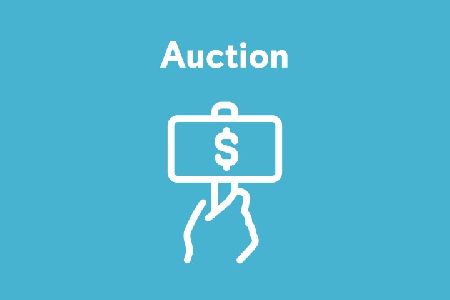200 Taylor Avenue, Oak Park, Illinois 60302
$678,900
|
Sold
|
|
| Status: | Closed |
| Sqft: | 0 |
| Cost/Sqft: | — |
| Beds: | 4 |
| Baths: | 4 |
| Year Built: | 1912 |
| Property Taxes: | $19,955 |
| Days On Market: | 2563 |
| Lot Size: | 0,16 |
Description
Gorgeous renovated farmhouse glows! Truly lovely home features a fabulous addition which showcases the gourmet kitchen with cherry cabinets, stainless steel appliances and granite countertops. Kitchen opens to a stunning family room addition with cathedral ceilings and wood burning fireplace with a gas starter. Light abounds in the family room from the floor to ceiling windows and doors leading to a spacious deck &an intimate secret side patio featuring a charming pergola & sitting area. Home absolutely loaded w charm and character. Including the enclosed front porch, beautiful art glass windows, hardwood floors and natural woodwork. There are two master suites.Expanded 2nd floor master has a walk in closet&designer master bath w steam shower.Third floor master is huge and used as a guest suite with sitting area.Home surrounded by professionally landscaped colorful perennial gardens. Wonderful location.Easy walk to el,schools,pool,Petes&farmers market. 2018 taxes successfully appealed!
Property Specifics
| Single Family | |
| — | |
| Farmhouse | |
| 1912 | |
| Full | |
| — | |
| No | |
| 0.16 |
| Cook | |
| — | |
| 0 / Not Applicable | |
| None | |
| Lake Michigan | |
| Public Sewer | |
| 10172223 | |
| 16083100010000 |
Nearby Schools
| NAME: | DISTRICT: | DISTANCE: | |
|---|---|---|---|
|
Grade School
William Beye Elementary School |
97 | — | |
|
Middle School
Percy Julian Middle School |
97 | Not in DB | |
|
High School
Oak Park & River Forest High Sch |
200 | Not in DB | |
Property History
| DATE: | EVENT: | PRICE: | SOURCE: |
|---|---|---|---|
| 16 Jul, 2019 | Sold | $678,900 | MRED MLS |
| 9 Jun, 2019 | Under contract | $698,800 | MRED MLS |
| — | Last price change | $708,000 | MRED MLS |
| 14 Jan, 2019 | Listed for sale | $718,800 | MRED MLS |
Room Specifics
Total Bedrooms: 4
Bedrooms Above Ground: 4
Bedrooms Below Ground: 0
Dimensions: —
Floor Type: Hardwood
Dimensions: —
Floor Type: Hardwood
Dimensions: —
Floor Type: Hardwood
Full Bathrooms: 4
Bathroom Amenities: Steam Shower
Bathroom in Basement: 0
Rooms: Office,Heated Sun Room,Foyer,Balcony/Porch/Lanai,Deck,Enclosed Porch,Pantry
Basement Description: Unfinished
Other Specifics
| 2 | |
| — | |
| — | |
| Deck, Patio, Storms/Screens | |
| Corner Lot | |
| 40 X 172 | |
| Finished,Interior Stair | |
| Full | |
| Vaulted/Cathedral Ceilings, Hardwood Floors | |
| Double Oven, Microwave, Dishwasher, Refrigerator, Freezer, Washer, Dryer, Disposal, Stainless Steel Appliance(s), Cooktop, Range Hood | |
| Not in DB | |
| Pool, Sidewalks, Street Lights, Street Paved | |
| — | |
| — | |
| Wood Burning, Gas Starter |
Tax History
| Year | Property Taxes |
|---|---|
| 2019 | $19,955 |
Contact Agent
Nearby Similar Homes
Nearby Sold Comparables
Contact Agent
Listing Provided By
RE/MAX In The Village Realtors









