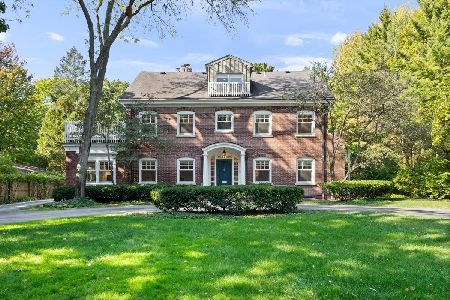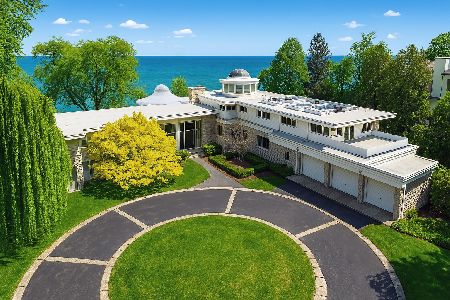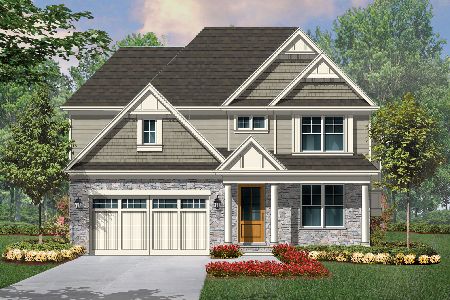200 Vine Avenue, Highland Park, Illinois 60035
$950,000
|
Sold
|
|
| Status: | Closed |
| Sqft: | 4,030 |
| Cost/Sqft: | $261 |
| Beds: | 6 |
| Baths: | 5 |
| Year Built: | 1908 |
| Property Taxes: | $26,021 |
| Days On Market: | 3444 |
| Lot Size: | 1,09 |
Description
Renew the splendor of this Howard Van Doren Shaw Georgian Revival mansion, "Villa Ensor" built in 1908. 1/2 block to the lake on a highly regarded avenue of grand multi-million dollar residences. Suitably set on an acre of tableland, bordering a lush ravine, you'll find a true gem to be cherished for what it is and all it has been for over a century, and all it can become. Loved and enjoyed by its current owner for nearly 50 years, the elegant space is comfortable, not overwhelming. It will work well as a modern residence and is offered at a price that reflects an understanding of that process. With Shaw's excellence, and landscaping originally designed by the celebrated Jens Jensen, this property is locally registered and highly regarded as historically significant. Details- barrel ceilings, signature sculpted design in plaster walls, carved mahogany doors, crafted mill work and intricate built-ins, 2 encl. porches. 2 car "coach house" with potential to reinstate apartment/studio.
Property Specifics
| Single Family | |
| — | |
| Georgian | |
| 1908 | |
| Full | |
| HOWARD VAN DOREN SHAW | |
| No | |
| 1.09 |
| Lake | |
| — | |
| 0 / Not Applicable | |
| None | |
| Lake Michigan | |
| Public Sewer, Sewer-Storm | |
| 09257112 | |
| 16232070920000 |
Nearby Schools
| NAME: | DISTRICT: | DISTANCE: | |
|---|---|---|---|
|
Grade School
Indian Trail Elementary School |
112 | — | |
|
Middle School
Elm Place School |
112 | Not in DB | |
|
High School
Highland Park High School |
113 | Not in DB | |
Property History
| DATE: | EVENT: | PRICE: | SOURCE: |
|---|---|---|---|
| 20 Jan, 2017 | Sold | $950,000 | MRED MLS |
| 29 Aug, 2016 | Under contract | $1,050,000 | MRED MLS |
| 14 Jun, 2016 | Listed for sale | $1,050,000 | MRED MLS |
Room Specifics
Total Bedrooms: 6
Bedrooms Above Ground: 6
Bedrooms Below Ground: 0
Dimensions: —
Floor Type: Carpet
Dimensions: —
Floor Type: Carpet
Dimensions: —
Floor Type: Carpet
Dimensions: —
Floor Type: —
Dimensions: —
Floor Type: —
Full Bathrooms: 5
Bathroom Amenities: —
Bathroom in Basement: 0
Rooms: Bedroom 5,Bedroom 6,Breakfast Room,Office,Enclosed Porch Heated,Foyer,Pantry,Sun Room
Basement Description: Unfinished,Exterior Access
Other Specifics
| 2 | |
| — | |
| Asphalt | |
| Patio, Porch, Storms/Screens | |
| Landscaped,Wooded | |
| 156X340X116X300 | |
| Finished,Interior Stair | |
| Full | |
| Hardwood Floors | |
| Range, Dishwasher, Refrigerator, Washer, Dryer | |
| Not in DB | |
| Street Lights, Street Paved | |
| — | |
| — | |
| — |
Tax History
| Year | Property Taxes |
|---|---|
| 2017 | $26,021 |
Contact Agent
Nearby Similar Homes
Nearby Sold Comparables
Contact Agent
Listing Provided By
Milestone Realty









