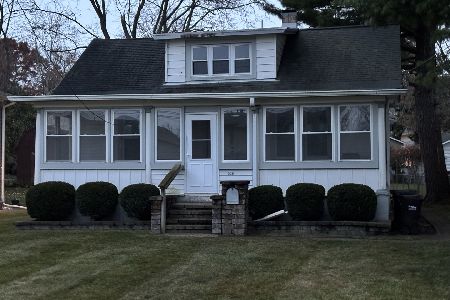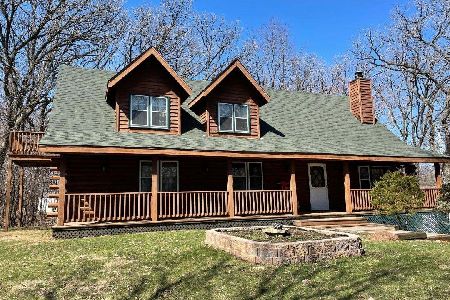200 Wildwood Lane, Fox River Grove, Illinois 60021
$515,000
|
Sold
|
|
| Status: | Closed |
| Sqft: | 2,250 |
| Cost/Sqft: | $244 |
| Beds: | 4 |
| Baths: | 2 |
| Year Built: | 1985 |
| Property Taxes: | $12,348 |
| Days On Market: | 584 |
| Lot Size: | 1,30 |
Description
Now here's something truly special- a Ponderosa Pine log home on 1.3 acres down a private road in the woods, yet right in the middle of town! Loft overlooks the great room with 24' ceilings, Franklin stove, and hardwood floors that span the main level. Recently updated kitchen with granite countertops and newer appliances, and newly remodeled first floor bathroom as well! Second story is the master suite with a balcony overlooking your huge wooded lot, and it has a massive bathroom with whirlpool tub, standing shower, and double vanity. Large sunroom also has a Franklin stove and leads out to the gigantic deck, further making this a great home for entertaining! Furnace and air have been recently replaced and meticulously maintained since. Big shop in the basement off the garage could be finished into additional living space! Close walk to schools town/shopping/restaurants, parks, the Metra, and the Fox River! Highly acclaimed Cary-Grove High School as well. Don't let this very rare opportunity get away!
Property Specifics
| Single Family | |
| — | |
| — | |
| 1985 | |
| — | |
| CUSTOM LOG HOME | |
| No | |
| 1.3 |
| — | |
| — | |
| — / Not Applicable | |
| — | |
| — | |
| — | |
| 12090975 | |
| 2017376021 |
Nearby Schools
| NAME: | DISTRICT: | DISTANCE: | |
|---|---|---|---|
|
Grade School
Algonquin Road Elementary School |
3 | — | |
|
Middle School
Fox River Grove Middle School |
3 | Not in DB | |
|
High School
Cary-grove Community High School |
155 | Not in DB | |
Property History
| DATE: | EVENT: | PRICE: | SOURCE: |
|---|---|---|---|
| 10 May, 2022 | Sold | $450,000 | MRED MLS |
| 3 Apr, 2022 | Under contract | $450,000 | MRED MLS |
| 1 Apr, 2022 | Listed for sale | $450,000 | MRED MLS |
| 30 Aug, 2024 | Sold | $515,000 | MRED MLS |
| 22 Jul, 2024 | Under contract | $550,000 | MRED MLS |
| 21 Jun, 2024 | Listed for sale | $550,000 | MRED MLS |











































Room Specifics
Total Bedrooms: 4
Bedrooms Above Ground: 4
Bedrooms Below Ground: 0
Dimensions: —
Floor Type: —
Dimensions: —
Floor Type: —
Dimensions: —
Floor Type: —
Full Bathrooms: 2
Bathroom Amenities: Whirlpool,Separate Shower,Double Sink
Bathroom in Basement: 0
Rooms: —
Basement Description: Exterior Access,Other
Other Specifics
| 2.5 | |
| — | |
| Asphalt | |
| — | |
| — | |
| 136X160X136X160X40X208 | |
| — | |
| — | |
| — | |
| — | |
| Not in DB | |
| — | |
| — | |
| — | |
| — |
Tax History
| Year | Property Taxes |
|---|---|
| 2022 | $11,006 |
| 2024 | $12,348 |
Contact Agent
Nearby Similar Homes
Nearby Sold Comparables
Contact Agent
Listing Provided By
@properties Christie's International Real Estate







