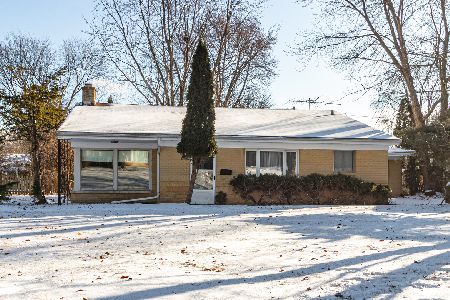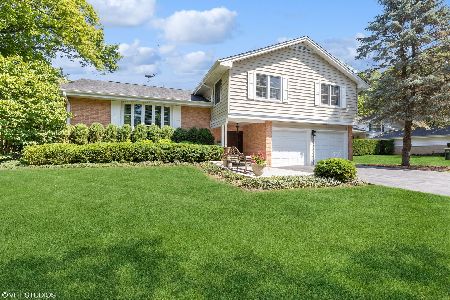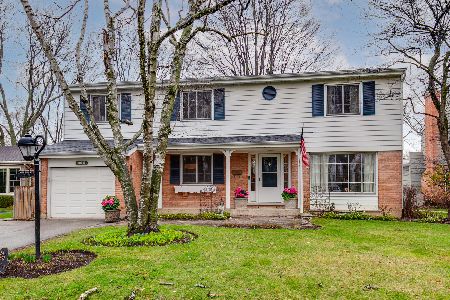200 Witchwood Lane, Lake Bluff, Illinois 60044
$544,000
|
Sold
|
|
| Status: | Closed |
| Sqft: | 3,703 |
| Cost/Sqft: | $154 |
| Beds: | 5 |
| Baths: | 5 |
| Year Built: | 1966 |
| Property Taxes: | $12,460 |
| Days On Market: | 2222 |
| Lot Size: | 0,28 |
Description
Deceptively large 3700 sq foot home full of light, bright open spaces. $250,000 renovation makes this no ordinary East Terrace home! Step inside the dramatic foyer to an open concept floor plan that leads to an extra large great room. This beautiful room is filled with natural light, a vaulted ceiling and is adjacent to large fully equipped kitchen and eating area. There is a large dining room and a first floor master suite to complete the expansive first floor that is perfect for entertaining. Many custom upgrades include new Anderson doors, hardwood floors throughout first floor, newer kitchen appliances and much more. Second floor features four generously proportioned bedrooms, one en- suite.
Property Specifics
| Single Family | |
| — | |
| Contemporary | |
| 1966 | |
| Walkout | |
| CUSTOM | |
| No | |
| 0.28 |
| Lake | |
| East Terrace | |
| 0 / Not Applicable | |
| None | |
| Public | |
| Public Sewer | |
| 10566705 | |
| 12204060190000 |
Nearby Schools
| NAME: | DISTRICT: | DISTANCE: | |
|---|---|---|---|
|
Grade School
Lake Bluff Elementary School |
65 | — | |
|
Middle School
Lake Bluff Middle School |
65 | Not in DB | |
|
High School
Lake Forest High School |
115 | Not in DB | |
Property History
| DATE: | EVENT: | PRICE: | SOURCE: |
|---|---|---|---|
| 30 Sep, 2020 | Sold | $544,000 | MRED MLS |
| 4 Aug, 2020 | Under contract | $569,000 | MRED MLS |
| — | Last price change | $599,000 | MRED MLS |
| 30 Dec, 2019 | Listed for sale | $599,000 | MRED MLS |
Room Specifics
Total Bedrooms: 5
Bedrooms Above Ground: 5
Bedrooms Below Ground: 0
Dimensions: —
Floor Type: Carpet
Dimensions: —
Floor Type: Carpet
Dimensions: —
Floor Type: Carpet
Dimensions: —
Floor Type: —
Full Bathrooms: 5
Bathroom Amenities: Whirlpool,Double Sink
Bathroom in Basement: 1
Rooms: Bedroom 5,Eating Area,Utility Room-Lower Level,Foyer
Basement Description: Unfinished
Other Specifics
| 2 | |
| Concrete Perimeter | |
| Asphalt | |
| Deck, Storms/Screens, Workshop | |
| — | |
| 75 X 160 | |
| Full | |
| Full | |
| Hardwood Floors, First Floor Full Bath, Walk-In Closet(s) | |
| Double Oven | |
| Not in DB | |
| Curbs, Sidewalks, Street Paved | |
| — | |
| — | |
| Wood Burning, Gas Starter |
Tax History
| Year | Property Taxes |
|---|---|
| 2020 | $12,460 |
Contact Agent
Nearby Similar Homes
Nearby Sold Comparables
Contact Agent
Listing Provided By
Griffith, Grant & Lackie








