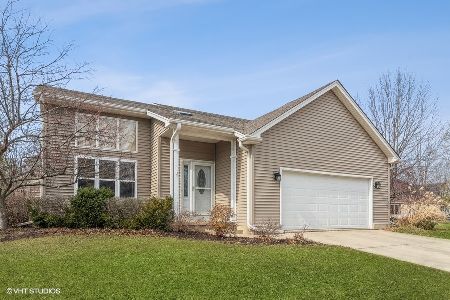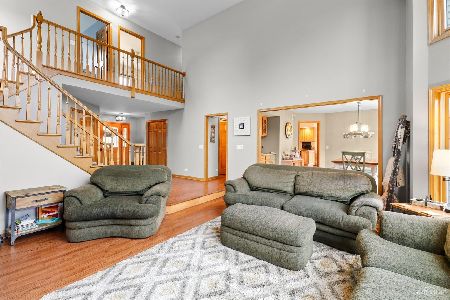2000 Belvidere Line Drive, Elgin, Illinois 60123
$400,000
|
Sold
|
|
| Status: | Closed |
| Sqft: | 2,816 |
| Cost/Sqft: | $149 |
| Beds: | 4 |
| Baths: | 4 |
| Year Built: | 1997 |
| Property Taxes: | $9,986 |
| Days On Market: | 1685 |
| Lot Size: | 0,30 |
Description
Wonderfully maintained spacious 2 story home located in a quiet neighborhood. Located close to Metra and the I-90. This home has so much to offer it's almost impossible to list. Features over 4000 Sq. ft. of living space. It has 4 bedrooms 3.5 bathrooms, 3 car garage with epoxy floor. Professionally landscaped yard, outdoor shed, large patio, 4 seasons room, 3 fireplaces, 6 panel oak doors, vaulted ceilings, separate laundry room, and a finished basement. Come and see for yourself!!!! Seller willing to leave furniture
Property Specifics
| Single Family | |
| — | |
| — | |
| 1997 | |
| Full | |
| — | |
| No | |
| 0.3 |
| Kane | |
| — | |
| — / Not Applicable | |
| None | |
| Public | |
| Public Sewer | |
| 11126338 | |
| 0609278001 |
Nearby Schools
| NAME: | DISTRICT: | DISTANCE: | |
|---|---|---|---|
|
Grade School
Creekside Elementary School |
46 | — | |
|
Middle School
Kimball Middle School |
46 | Not in DB | |
|
High School
Larkin High School |
46 | Not in DB | |
Property History
| DATE: | EVENT: | PRICE: | SOURCE: |
|---|---|---|---|
| 12 Feb, 2013 | Sold | $222,600 | MRED MLS |
| 24 Jan, 2013 | Under contract | $222,500 | MRED MLS |
| — | Last price change | $233,500 | MRED MLS |
| 25 Oct, 2012 | Listed for sale | $245,000 | MRED MLS |
| 14 Aug, 2021 | Sold | $400,000 | MRED MLS |
| 4 Jul, 2021 | Under contract | $419,000 | MRED MLS |
| 17 Jun, 2021 | Listed for sale | $419,000 | MRED MLS |
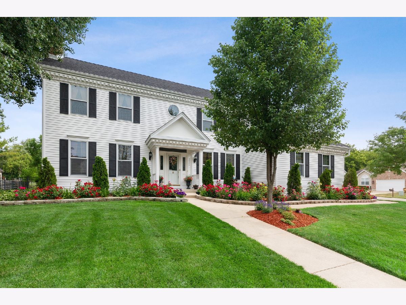
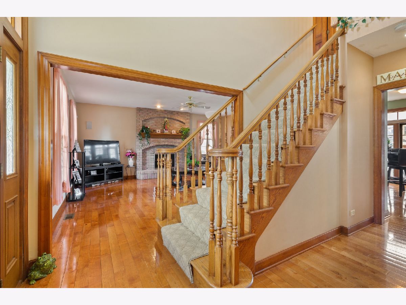
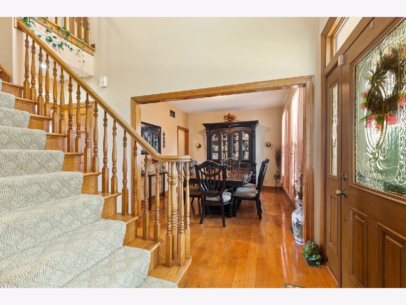
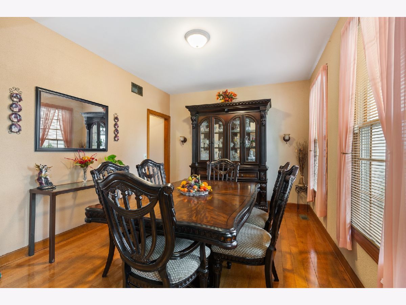
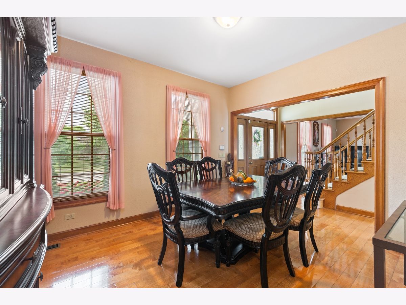
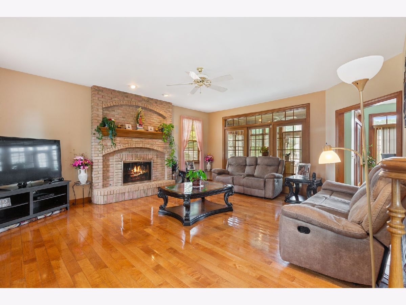
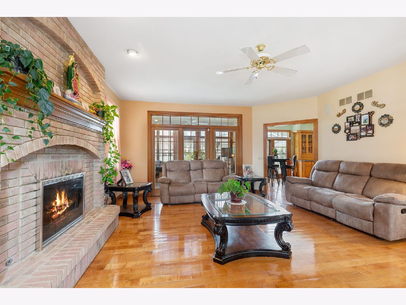
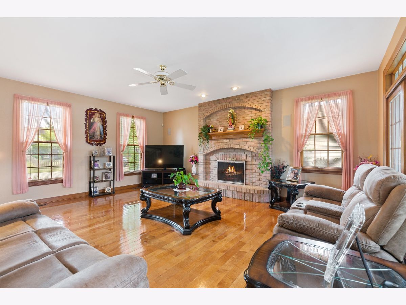
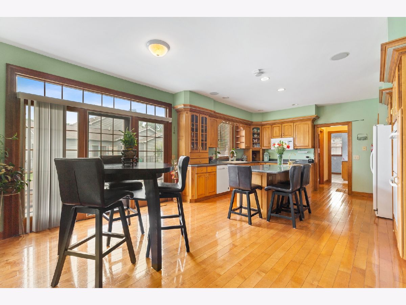
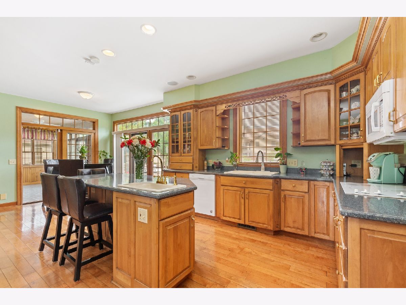
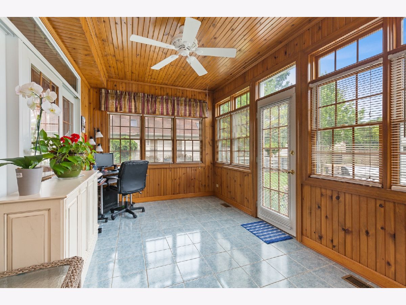
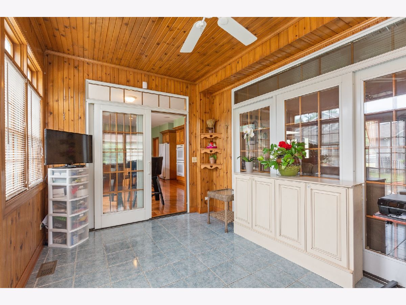
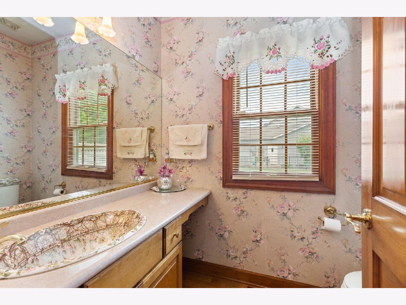
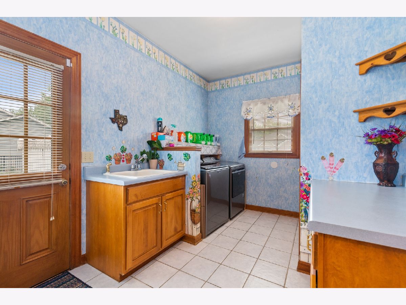
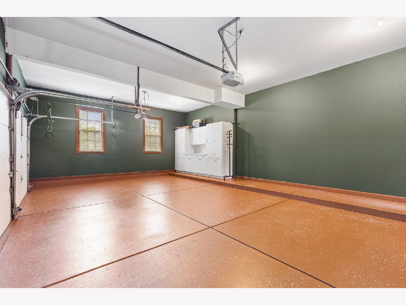
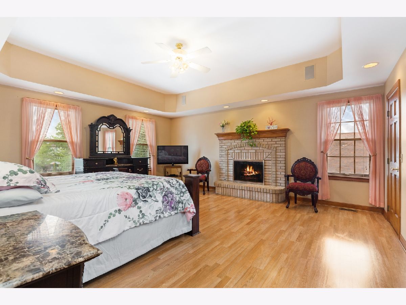
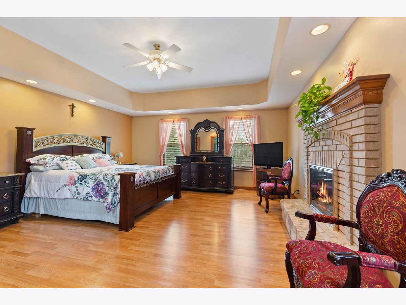
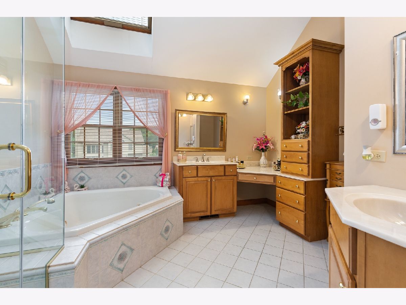
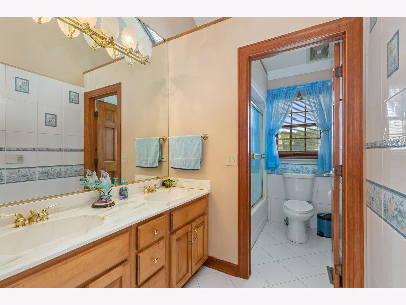
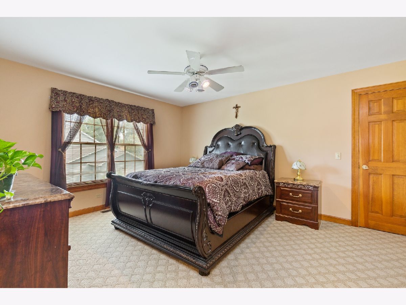
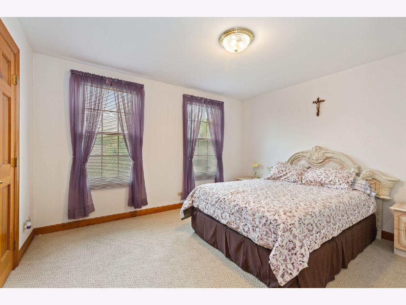
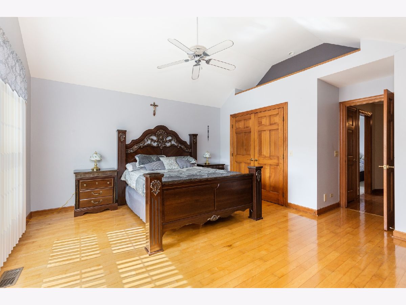
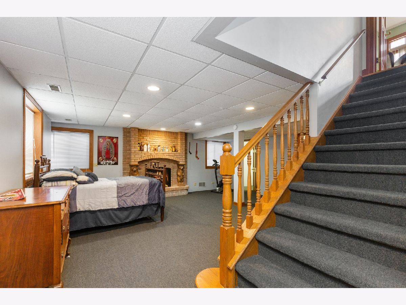
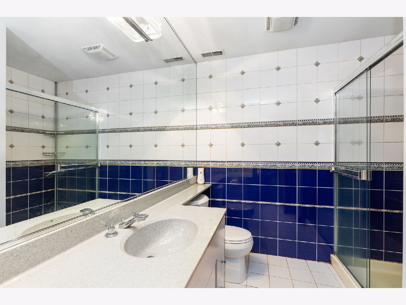
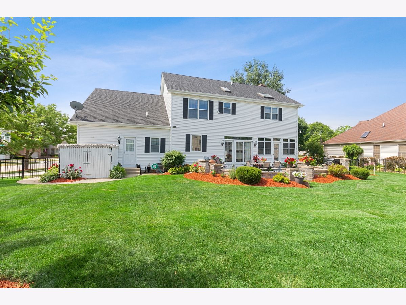
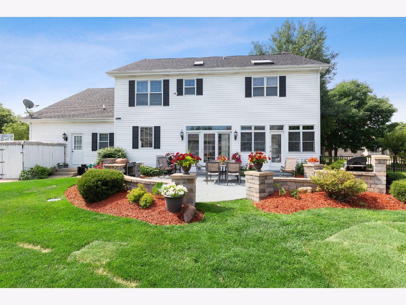
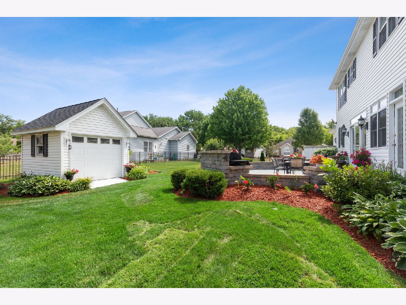
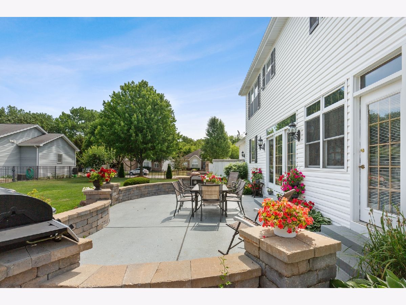
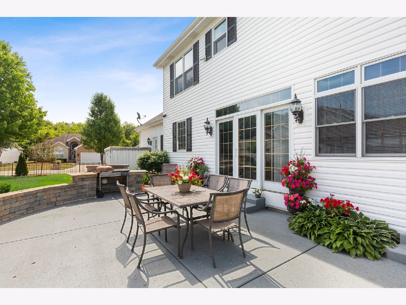
Room Specifics
Total Bedrooms: 4
Bedrooms Above Ground: 4
Bedrooms Below Ground: 0
Dimensions: —
Floor Type: —
Dimensions: —
Floor Type: —
Dimensions: —
Floor Type: —
Full Bathrooms: 4
Bathroom Amenities: Whirlpool,Separate Shower,Double Sink,Soaking Tub
Bathroom in Basement: 1
Rooms: Sun Room
Basement Description: Finished,Sleeping Area,Storage Space
Other Specifics
| 3 | |
| — | |
| Concrete | |
| Patio, Outdoor Grill | |
| Corner Lot | |
| 0.303 | |
| — | |
| Full | |
| Vaulted/Cathedral Ceilings, Hardwood Floors, First Floor Laundry, Built-in Features, Walk-In Closet(s), Some Carpeting, Some Window Treatmnt, Drapes/Blinds, Separate Dining Room, Some Storm Doors | |
| — | |
| Not in DB | |
| — | |
| — | |
| — | |
| Gas Log, Gas Starter |
Tax History
| Year | Property Taxes |
|---|---|
| 2013 | $9,626 |
| 2021 | $9,986 |
Contact Agent
Nearby Similar Homes
Nearby Sold Comparables
Contact Agent
Listing Provided By
Berkshire Hathaway HomeServices Starck Real Estate



