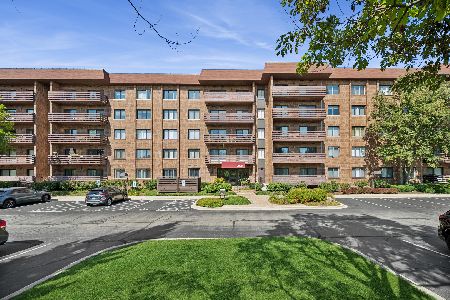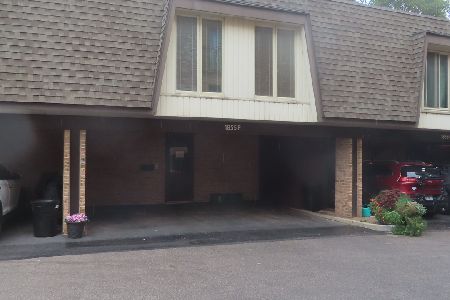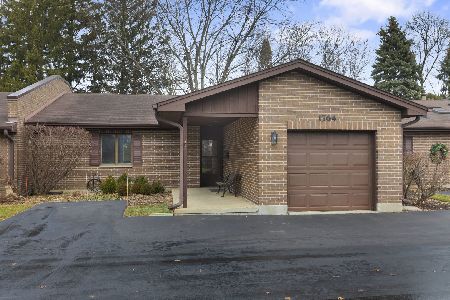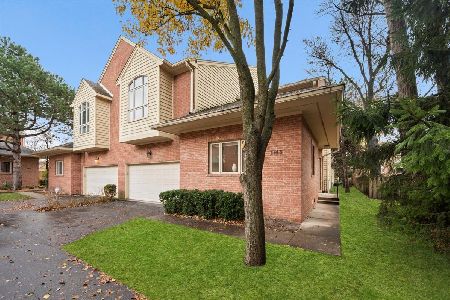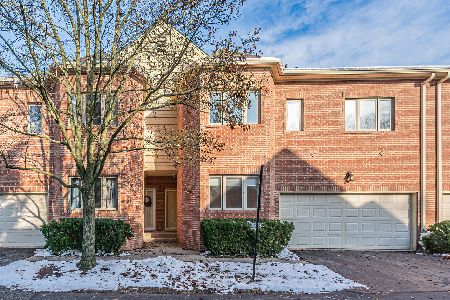2000 Chestnut Avenue, Glenview, Illinois 60025
$285,000
|
Sold
|
|
| Status: | Closed |
| Sqft: | 1,650 |
| Cost/Sqft: | $187 |
| Beds: | 3 |
| Baths: | 2 |
| Year Built: | 1985 |
| Property Taxes: | $4,560 |
| Days On Market: | 5018 |
| Lot Size: | 0,00 |
Description
Be prepared to be impressed! Lovely 3BR end unit w/beautiful grassy views! Eat-in kit w/sliders to 23' balcony. Sep DR, Lrg LR w/access to balcony. Master suite w/huge walk-in closet & private bth. 6-panel doors & newer carpeting thruout. In-unit lndry rm. 3rd BR is currently being used as den that opens to LR w/wet bar. Walk to Park Center,The Glen w/restaurants, shops & movie theater. Close to Metra train, too.
Property Specifics
| Condos/Townhomes | |
| 5 | |
| — | |
| 1985 | |
| None | |
| 3 BEDROOM -PLAN A | |
| No | |
| — |
| Cook | |
| Valley Lo Towers | |
| 519 / Monthly | |
| Water,Insurance,Security,Exercise Facilities,Pool,Exterior Maintenance,Lawn Care,Scavenger,Snow Removal | |
| Lake Michigan | |
| Public Sewer | |
| 08044978 | |
| 04261000491067 |
Nearby Schools
| NAME: | DISTRICT: | DISTANCE: | |
|---|---|---|---|
|
Grade School
Lyon Elementary School |
34 | — | |
|
Middle School
Attea Middle School |
34 | Not in DB | |
|
High School
Glenbrook South High School |
225 | Not in DB | |
|
Alternate Elementary School
Pleasant Ridge Elementary School |
— | Not in DB | |
Property History
| DATE: | EVENT: | PRICE: | SOURCE: |
|---|---|---|---|
| 27 Jun, 2008 | Sold | $368,000 | MRED MLS |
| 6 Jun, 2008 | Under contract | $378,000 | MRED MLS |
| 27 May, 2008 | Listed for sale | $378,000 | MRED MLS |
| 15 Oct, 2012 | Sold | $285,000 | MRED MLS |
| 10 Aug, 2012 | Under contract | $309,000 | MRED MLS |
| — | Last price change | $320,000 | MRED MLS |
| 17 Apr, 2012 | Listed for sale | $320,000 | MRED MLS |
Room Specifics
Total Bedrooms: 3
Bedrooms Above Ground: 3
Bedrooms Below Ground: 0
Dimensions: —
Floor Type: Carpet
Dimensions: —
Floor Type: Carpet
Full Bathrooms: 2
Bathroom Amenities: —
Bathroom in Basement: 0
Rooms: Foyer
Basement Description: None
Other Specifics
| 1 | |
| Concrete Perimeter | |
| Asphalt | |
| Balcony, Storms/Screens, End Unit, Door Monitored By TV | |
| Common Grounds | |
| COMMON AREA | |
| — | |
| Full | |
| Bar-Dry, Laundry Hook-Up in Unit, Storage | |
| Range, Dishwasher, Refrigerator, Washer, Dryer, Disposal | |
| Not in DB | |
| — | |
| — | |
| Elevator(s), Exercise Room, Storage, On Site Manager/Engineer, Party Room, Pool, Tennis Court(s) | |
| — |
Tax History
| Year | Property Taxes |
|---|---|
| 2008 | $3,910 |
| 2012 | $4,560 |
Contact Agent
Nearby Similar Homes
Nearby Sold Comparables
Contact Agent
Listing Provided By
Baird & Warner

