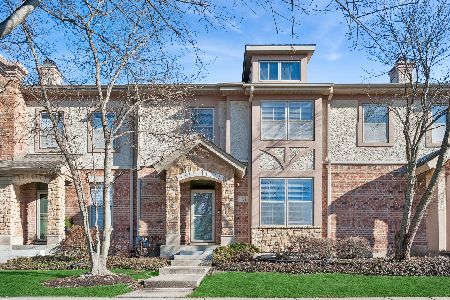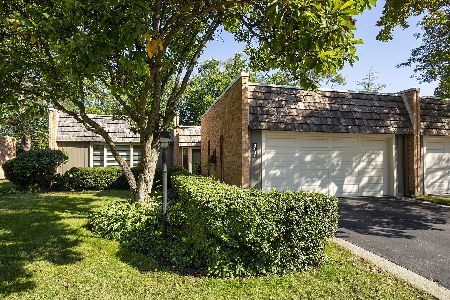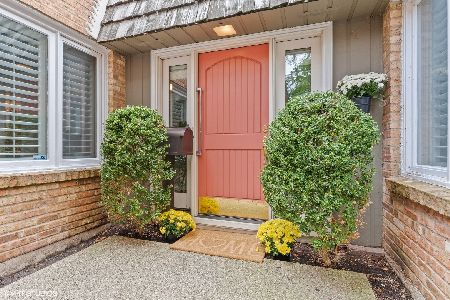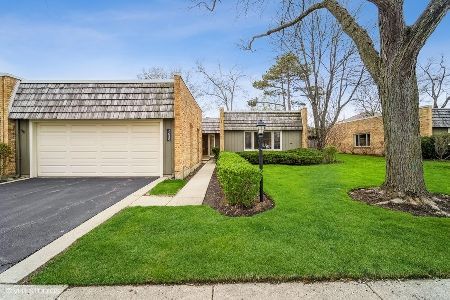2000 Plymouth Lane, Northbrook, Illinois 60062
$264,000
|
Sold
|
|
| Status: | Closed |
| Sqft: | 0 |
| Cost/Sqft: | — |
| Beds: | 2 |
| Baths: | 2 |
| Year Built: | — |
| Property Taxes: | $1,873 |
| Days On Market: | 2494 |
| Lot Size: | 0,00 |
Description
RANCH STYLE LIVING AT ITS BEST! Rarely available END UNIT in the "COMMONS" of Northbrook. This charming and sunny 2 bed, 2 bath ranch offers a wonderful maintenance free lifestyle. Great flow, spacious rooms and fantastic exposed brick walls throughout the home. Lovely foyer opens to the large and bright living room with lots of windows. The dining room has sliders to the patio and opens to both the living room and the kitchen. Lots of cabinets and a wonderful pantry in the spotless kitchen. Master bedroom has a full bath, separate shower, a large fitted walk-in closet and lovely views of the private yard. The second bedroom has a full bath and a fitted walk-in closet. Partially finished basement can be used as den, office or hobby room. This end unit home has a patio, a deck and a large grassy side yard! Original owners, move in condition and located near downtown Northbrook. Tons of storage. Close to shops, restaurants, schools, the library, Metra, and highways.
Property Specifics
| Condos/Townhomes | |
| 1 | |
| — | |
| — | |
| Partial | |
| — | |
| No | |
| — |
| Cook | |
| — | |
| 373 / Monthly | |
| Water,Insurance,Exterior Maintenance,Lawn Care,Scavenger,Snow Removal | |
| Lake Michigan,Public | |
| Public Sewer | |
| 10328254 | |
| 04162020631001 |
Nearby Schools
| NAME: | DISTRICT: | DISTANCE: | |
|---|---|---|---|
|
Grade School
Wescott Elementary School |
30 | — | |
|
Middle School
Maple School |
30 | Not in DB | |
|
High School
Glenbrook North High School |
225 | Not in DB | |
Property History
| DATE: | EVENT: | PRICE: | SOURCE: |
|---|---|---|---|
| 31 Jul, 2019 | Sold | $264,000 | MRED MLS |
| 21 Jun, 2019 | Under contract | $298,500 | MRED MLS |
| — | Last price change | $305,900 | MRED MLS |
| 2 Apr, 2019 | Listed for sale | $335,900 | MRED MLS |
Room Specifics
Total Bedrooms: 2
Bedrooms Above Ground: 2
Bedrooms Below Ground: 0
Dimensions: —
Floor Type: Carpet
Full Bathrooms: 2
Bathroom Amenities: Separate Shower,Soaking Tub
Bathroom in Basement: 0
Rooms: Foyer,Den
Basement Description: Partially Finished,Unfinished,Crawl
Other Specifics
| 1 | |
| Concrete Perimeter | |
| Asphalt | |
| Deck, Patio, End Unit | |
| Common Grounds | |
| COMMON | |
| — | |
| Full | |
| First Floor Bedroom, First Floor Full Bath, Laundry Hook-Up in Unit, Storage, Walk-In Closet(s) | |
| Range, Dishwasher, Refrigerator, Disposal | |
| Not in DB | |
| — | |
| — | |
| — | |
| — |
Tax History
| Year | Property Taxes |
|---|---|
| 2019 | $1,873 |
Contact Agent
Nearby Similar Homes
Nearby Sold Comparables
Contact Agent
Listing Provided By
@properties







