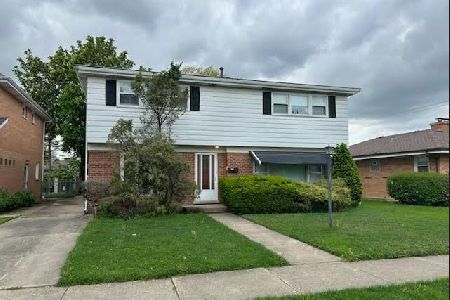2000 Sibley Street, Park Ridge, Illinois 60068
$865,000
|
Sold
|
|
| Status: | Closed |
| Sqft: | 3,450 |
| Cost/Sqft: | $255 |
| Beds: | 4 |
| Baths: | 4 |
| Year Built: | 2018 |
| Property Taxes: | $0 |
| Days On Market: | 2767 |
| Lot Size: | 0,00 |
Description
FINAL home at The Sibley Residences of Park Ridge!!! NEW CONSTRUCTION fully finished home w/ finished basement ready for delivery! Situated in a fantastic neighborhood minutes from the Dee Road metra station, award-winning schools, parks, forest preserve, and Uptown Park Ridge. Be part of an exclusive infill subdivision of 10 new construction homes. Custom builder designed home with upgraded finishes included provides the right blend of traditional design with modern features everyone wants: 5 bedrooms, 3.5 baths, windows with natural light throughout including basements, chef's kitchen with Sub-Zero & Wolf appliances including 48 inch range and double oven, custom millwork and wainscoting, luxurious master suite, front wraparound porch specific to this home, and large rear deck with patio for outdoor entertainment! Every home includes a landscape package. Don't miss out!!! Photos are of a similar model home.
Property Specifics
| Single Family | |
| — | |
| — | |
| 2018 | |
| Full | |
| — | |
| No | |
| — |
| Cook | |
| — | |
| 0 / Not Applicable | |
| None | |
| Public | |
| Sewer-Storm | |
| 09994659 | |
| 09272200260000 |
Nearby Schools
| NAME: | DISTRICT: | DISTANCE: | |
|---|---|---|---|
|
Grade School
George B Carpenter Elementary Sc |
64 | — | |
|
Middle School
Emerson Middle School |
64 | Not in DB | |
|
High School
Maine South High School |
207 | Not in DB | |
Property History
| DATE: | EVENT: | PRICE: | SOURCE: |
|---|---|---|---|
| 18 Dec, 2015 | Sold | $2,200,000 | MRED MLS |
| 5 Sep, 2015 | Under contract | $2,600,000 | MRED MLS |
| 16 Jul, 2015 | Listed for sale | $2,600,000 | MRED MLS |
| 25 Sep, 2018 | Sold | $865,000 | MRED MLS |
| 13 Aug, 2018 | Under contract | $879,990 | MRED MLS |
| 22 Jun, 2018 | Listed for sale | $879,990 | MRED MLS |
Room Specifics
Total Bedrooms: 5
Bedrooms Above Ground: 4
Bedrooms Below Ground: 1
Dimensions: —
Floor Type: Carpet
Dimensions: —
Floor Type: Carpet
Dimensions: —
Floor Type: Carpet
Dimensions: —
Floor Type: —
Full Bathrooms: 4
Bathroom Amenities: Separate Shower,Soaking Tub
Bathroom in Basement: 1
Rooms: Recreation Room,Bedroom 5,Bonus Room,Walk In Closet,Office,Mud Room
Basement Description: Bathroom Rough-In
Other Specifics
| 2 | |
| Concrete Perimeter | |
| — | |
| Patio, Porch | |
| Fenced Yard | |
| 60X110 | |
| Unfinished | |
| Full | |
| Hardwood Floors, Second Floor Laundry | |
| Double Oven, Microwave, Dishwasher, Disposal, Stainless Steel Appliance(s) | |
| Not in DB | |
| Other | |
| — | |
| — | |
| Gas Log, Gas Starter |
Tax History
| Year | Property Taxes |
|---|
Contact Agent
Nearby Similar Homes
Nearby Sold Comparables
Contact Agent
Listing Provided By
Related Realty










