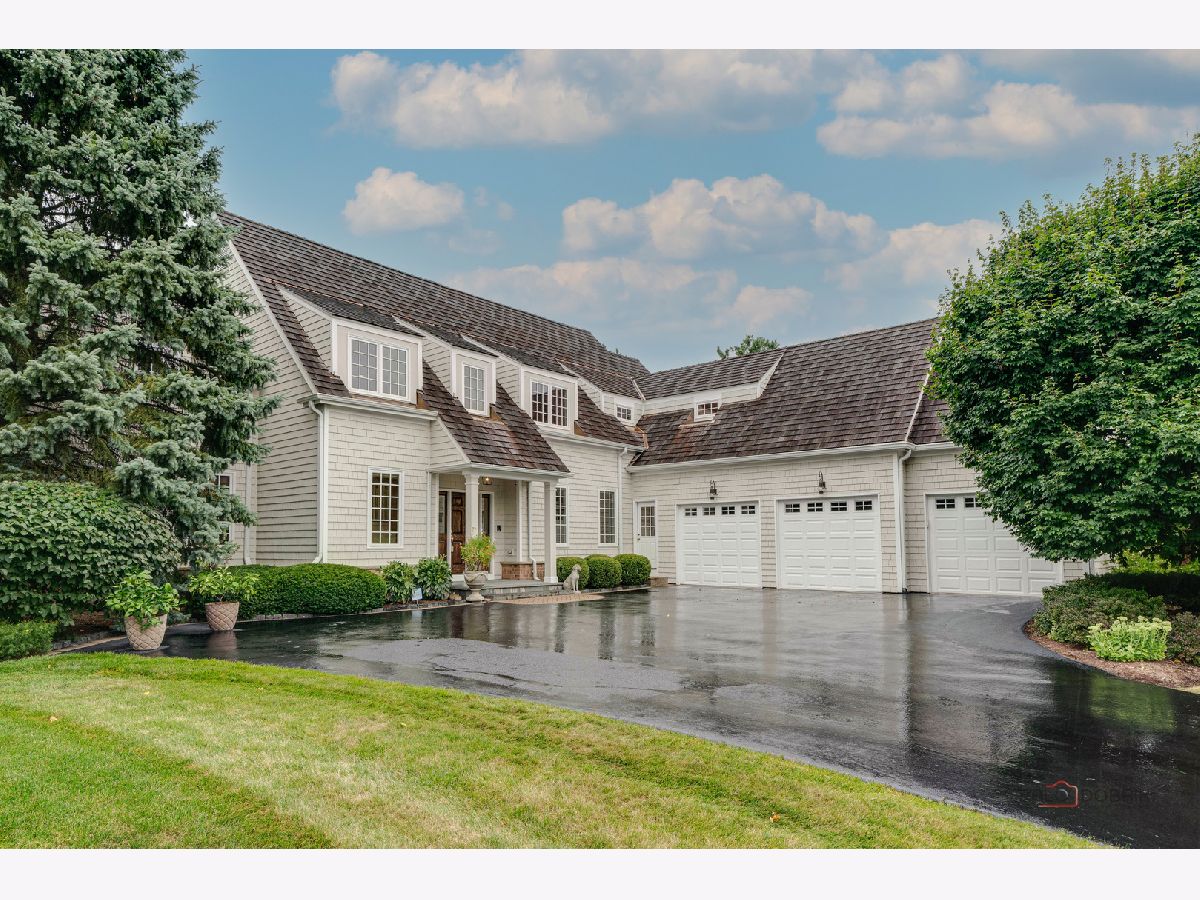2000 Southmeadow Lane, Lake Forest, Illinois 60045
$1,400,000
|
Sold
|
|
| Status: | Closed |
| Sqft: | 4,516 |
| Cost/Sqft: | $332 |
| Beds: | 4 |
| Baths: | 5 |
| Year Built: | 1998 |
| Property Taxes: | $26,110 |
| Days On Market: | 339 |
| Lot Size: | 0,74 |
Description
Welcome to this stunning 5-bedroom, 4.1-bath home located on golf course lot in the prestigious Conway Farms subdivision. Upon entry, a two-story foyer welcomes you with beautiful hardwood floors throughout. To the right of the foyer is the formal dining room, perfect for hosting gatherings. The spacious family room features a cozy fireplace and offers both an exterior view and access to the backyard. The gourmet kitchen is a chef's dream, complete with an eating area, island with seating, and ample cabinet space. The main level is further enhanced by a home office with double French doors, a laundry room with built-in cabinets, and a convenient half bath. Upstairs, the primary ensuite boasts a fireplace, walk-in closets, double vanities, and a separate shower. Three additional roomy bedrooms are also located on this level, with two sharing a Jack and Jill bath, and one offering a private ensuite. The finished basement includes a recreation room, a fifth bedroom, bathroom, additional storage, and access to the crawl space. This home offers luxurious living in a highly sought-after neighborhood.
Property Specifics
| Single Family | |
| — | |
| — | |
| 1998 | |
| — | |
| — | |
| No | |
| 0.74 |
| Lake | |
| Conway Farms | |
| 885 / Quarterly | |
| — | |
| — | |
| — | |
| 12268408 | |
| 15121010050000 |
Nearby Schools
| NAME: | DISTRICT: | DISTANCE: | |
|---|---|---|---|
|
Grade School
Everett Elementary School |
67 | — | |
|
Middle School
Deer Path Middle School |
67 | Not in DB | |
|
High School
Lake Forest High School |
115 | Not in DB | |
Property History
| DATE: | EVENT: | PRICE: | SOURCE: |
|---|---|---|---|
| 15 Jul, 2025 | Sold | $1,400,000 | MRED MLS |
| 7 Apr, 2025 | Under contract | $1,499,000 | MRED MLS |
| 10 Jan, 2025 | Listed for sale | $1,499,000 | MRED MLS |














































Room Specifics
Total Bedrooms: 5
Bedrooms Above Ground: 4
Bedrooms Below Ground: 1
Dimensions: —
Floor Type: —
Dimensions: —
Floor Type: —
Dimensions: —
Floor Type: —
Dimensions: —
Floor Type: —
Full Bathrooms: 5
Bathroom Amenities: Separate Shower
Bathroom in Basement: 1
Rooms: —
Basement Description: —
Other Specifics
| 3 | |
| — | |
| — | |
| — | |
| — | |
| 105X248X140X299 | |
| — | |
| — | |
| — | |
| — | |
| Not in DB | |
| — | |
| — | |
| — | |
| — |
Tax History
| Year | Property Taxes |
|---|---|
| 2025 | $26,110 |
Contact Agent
Contact Agent
Listing Provided By
RE/MAX Top Performers


